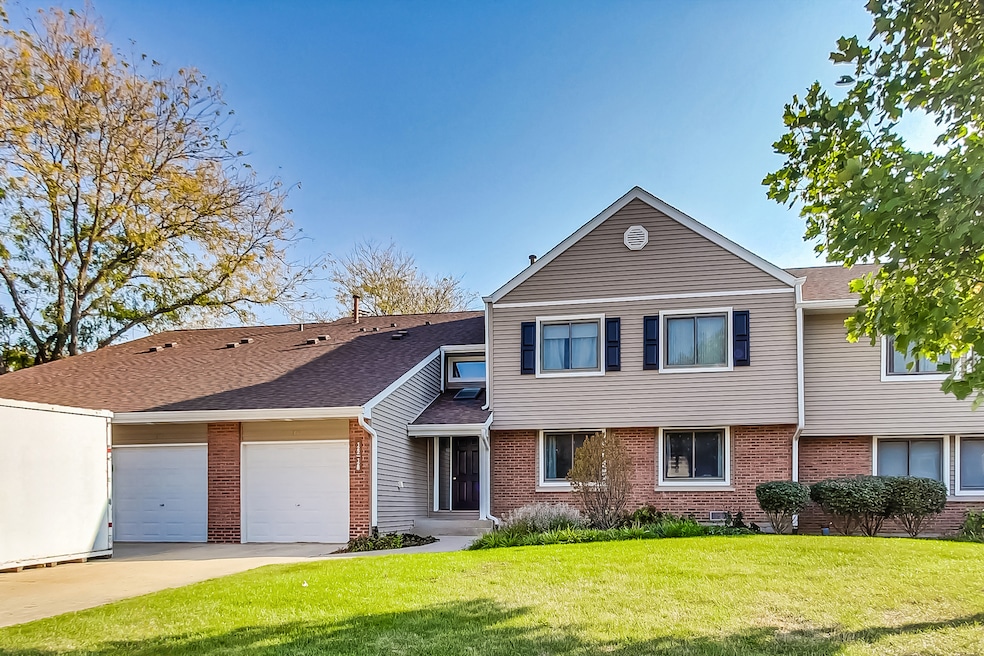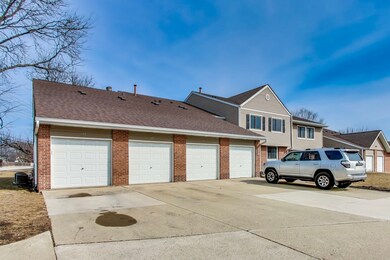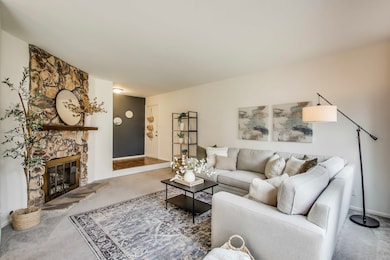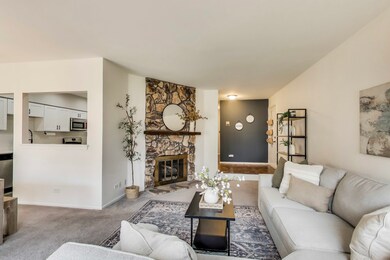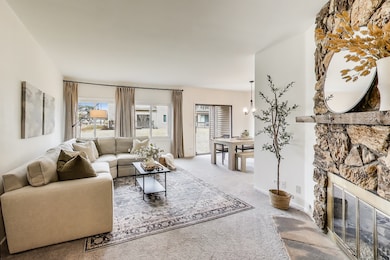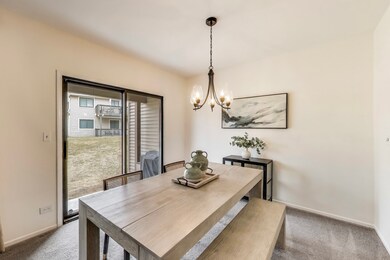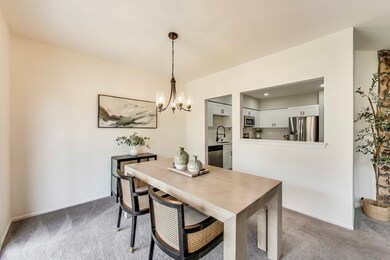
122 Morningside Ln W Buffalo Grove, IL 60089
Highlights
- Deck
- Main Floor Bedroom
- Soaking Tub
- Meridian Middle School Rated A
- Stainless Steel Appliances
- Intercom
About This Home
As of April 2025Stevenson High School! Beautifully Remodeled 2 bedroom, 1 bathroom ranch home with a 1 car garage. This fully remodeled home features a foyer with coat closet, an open living room with a gas stone fireplace and mantle adjoining the dining room and newer eat-in kitchen with white shaker cabinets accented by black wire pulls, sleek stainless steel appliances (new fridge & range), quartz countertop, and a classic subway tile backsplash and a pantry. The bathroom has been updated with tile surround, a modern cabinet, and fresh lighting. The home has been freshly painted throughout, with can lights, newer flooring 2023, sump pump 2023, brand new water heater and private storage room. You'll love the convenience of a in-unit laundry room, private garage, and a spacious patio (2023) perfect for relaxing or entertaining. Area amenities include a recreation/nature center with an outdoor pool, tennis and basketball courts, playground, walking paths and open land to explore. Located in the prime area of Hidden Lake Village close to expressways, trains, and highly-rated schools, this home offers both comfort and convenience. Mike Rylko Community park across the street with pickleball courts, basketball courts, skate park, and soccer fields. Brand new amphitheater hosting outdoor concerts in the summer, as well as "Buffalo Grove Days"! New Clove development which is a "modern central entertainment and residential center. H&B Due Tuesday, March 18 by 5pm. No Escalation Clauses or Buyer Letters
Last Agent to Sell the Property
Dream Town Real Estate License #475130785 Listed on: 03/13/2025

Property Details
Home Type
- Condominium
Est. Annual Taxes
- $4,537
Year Built
- Built in 1986 | Remodeled in 2023
HOA Fees
- $349 Monthly HOA Fees
Parking
- 1 Car Garage
- Driveway
- Parking Included in Price
Home Design
- Villa
- Brick Exterior Construction
- Asphalt Roof
- Concrete Perimeter Foundation
Interior Spaces
- 1,035 Sq Ft Home
- 2-Story Property
- Wood Burning Fireplace
- Fireplace With Gas Starter
- Entrance Foyer
- Family Room
- Living Room with Fireplace
- Combination Dining and Living Room
- Intercom
Kitchen
- Range
- Microwave
- Dishwasher
- Stainless Steel Appliances
- Disposal
Flooring
- Carpet
- Laminate
Bedrooms and Bathrooms
- 2 Bedrooms
- 2 Potential Bedrooms
- Main Floor Bedroom
- 1 Full Bathroom
- Soaking Tub
Laundry
- Laundry Room
- Dryer
- Washer
Outdoor Features
- Deck
Schools
- Tripp Elementary School
- Aptakisic Junior High School
- Adlai E Stevenson High School
Utilities
- Forced Air Heating and Cooling System
- Heating System Uses Natural Gas
- 100 Amp Service
- Lake Michigan Water
- Cable TV Available
Listing and Financial Details
- Homeowner Tax Exemptions
Community Details
Overview
- Association fees include water, insurance, pool, exterior maintenance, lawn care, scavenger, snow removal
- 4 Units
- Katie Cox Association, Phone Number (847) 367-4808
- Hidden Lake Subdivision, First Floor Floorplan
- Property managed by Villa Management/Row Cal
Amenities
- Common Area
Pet Policy
- Dogs and Cats Allowed
Security
- Resident Manager or Management On Site
- Carbon Monoxide Detectors
Ownership History
Purchase Details
Home Financials for this Owner
Home Financials are based on the most recent Mortgage that was taken out on this home.Purchase Details
Home Financials for this Owner
Home Financials are based on the most recent Mortgage that was taken out on this home.Purchase Details
Home Financials for this Owner
Home Financials are based on the most recent Mortgage that was taken out on this home.Purchase Details
Purchase Details
Purchase Details
Similar Homes in the area
Home Values in the Area
Average Home Value in this Area
Purchase History
| Date | Type | Sale Price | Title Company |
|---|---|---|---|
| Warranty Deed | $257,000 | None Listed On Document | |
| Warranty Deed | $224,000 | Greater Illinois Title | |
| Warranty Deed | $136,000 | Greater Illinois Title | |
| Warranty Deed | $122,000 | -- | |
| Warranty Deed | -- | -- | |
| Warranty Deed | -- | -- |
Mortgage History
| Date | Status | Loan Amount | Loan Type |
|---|---|---|---|
| Open | $199,000 | New Conventional | |
| Previous Owner | $201,600 | New Conventional | |
| Previous Owner | $2,000,000 | Construction |
Property History
| Date | Event | Price | Change | Sq Ft Price |
|---|---|---|---|---|
| 04/08/2025 04/08/25 | Sold | $257,000 | +4.0% | $248 / Sq Ft |
| 03/18/2025 03/18/25 | Pending | -- | -- | -- |
| 03/13/2025 03/13/25 | For Sale | $247,000 | +10.3% | $239 / Sq Ft |
| 04/17/2023 04/17/23 | Sold | $224,000 | -0.4% | $216 / Sq Ft |
| 04/03/2023 04/03/23 | Pending | -- | -- | -- |
| 03/21/2023 03/21/23 | For Sale | $224,900 | -- | $217 / Sq Ft |
Tax History Compared to Growth
Tax History
| Year | Tax Paid | Tax Assessment Tax Assessment Total Assessment is a certain percentage of the fair market value that is determined by local assessors to be the total taxable value of land and additions on the property. | Land | Improvement |
|---|---|---|---|---|
| 2024 | $5,004 | $68,447 | $26,266 | $42,181 |
| 2023 | $5,004 | $64,585 | $24,784 | $39,801 |
| 2022 | $4,537 | $57,441 | $22,043 | $35,398 |
| 2021 | $4,367 | $56,821 | $21,805 | $35,016 |
| 2020 | $4,285 | $57,014 | $21,879 | $35,135 |
| 2019 | $4,179 | $56,803 | $21,798 | $35,005 |
| 2018 | $3,365 | $48,016 | $23,694 | $24,322 |
| 2017 | $3,311 | $46,895 | $23,141 | $23,754 |
| 2016 | $3,158 | $44,905 | $22,159 | $22,746 |
| 2015 | $3,036 | $41,995 | $20,723 | $21,272 |
| 2014 | $2,871 | $39,965 | $22,257 | $17,708 |
| 2012 | $2,903 | $40,045 | $22,302 | $17,743 |
Agents Affiliated with this Home
-
Nicole Hajdu

Seller's Agent in 2025
Nicole Hajdu
Dream Town Real Estate
(773) 727-2199
1 in this area
359 Total Sales
-
Lynn Kosner
L
Buyer's Agent in 2025
Lynn Kosner
Baird Warner
(847) 525-1066
1 in this area
27 Total Sales
-
Tara Farnsworth
T
Seller's Agent in 2023
Tara Farnsworth
Kale Realty
1 in this area
8 Total Sales
-

Buyer's Agent in 2023
Brittany Wilson
eXp Realty, LLC
(518) 570-9639
Map
Source: Midwest Real Estate Data (MRED)
MLS Number: 12185139
APN: 15-28-302-045
- 156 Morningside Ln W Unit 23
- 1073 Hidden Lake Dr Unit DR66032
- 992 Hidden Lake Dr
- 267 Kendall Ct Unit 11
- 1009 Hilldale Ln
- 1117 Sandhurst Ct
- 192 W Fox Hill Dr
- 846 Dunhill Dr
- 1386 Berkley Ct
- 112 Thompson Blvd
- 337 E Fox Hill Dr
- 56 E Fabish Dr
- 283 E Fabish Dr
- 101 E Fabish Dr
- 305 Ronnie Dr
- 413 Caren Dr
- 560 Cherbourg Ct S
- 1224 Clearview Ct
- 457 Caren Dr
- 514 Cherbourg Dr
