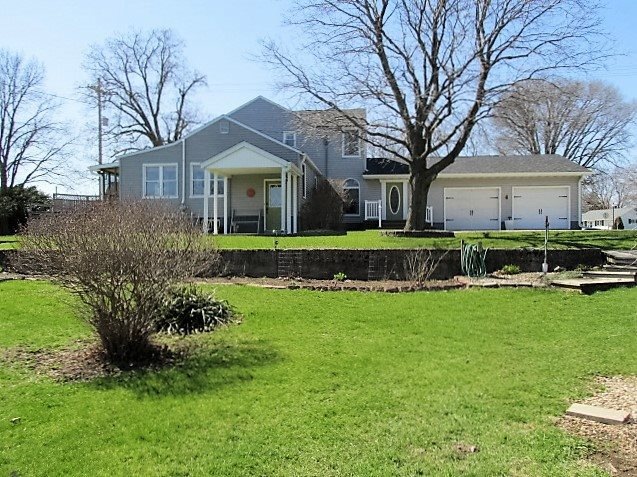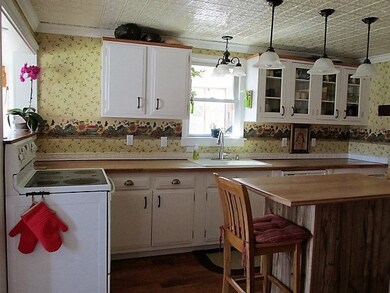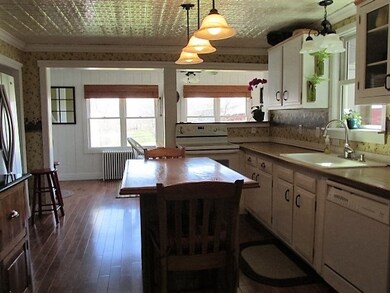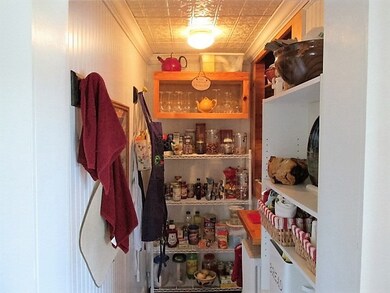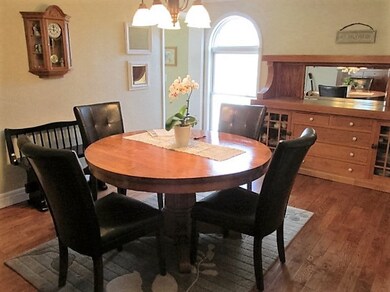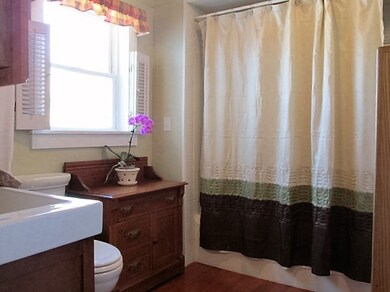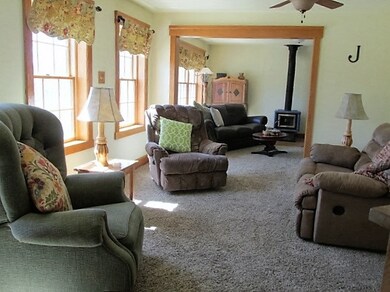
122 N Main St Monticello, IA 52310
Highlights
- Spa
- Sauna
- Fruit Trees
- Fishing
- 16.79 Acre Lot
- 2-minute walk to Riverside Gardens
About This Home
As of January 2019An unbelievable in town acreage! With 16.75 acres within a stone's throw of downtown Monticello. This home has been lovingly cared for so that there would not be one thing to do except decide where to hang your pictures! Imagine sitting on your deck, enjoying the peaceful view of your own stocked pond or taking a lap in your 8x12 therapy swim spa! Or in the 3 season porch sipping your favorite beverage while enjoying the landscaping and gardens which have tons of quality perennial plantings as well as fruit trees and privacy fencing. The home features wonderful hardwood floors, new windows, siding, roof, high quality heating and air. Custom butcher block countertops, glass fronted cabinets, sunroom, formal dining, living room, family room with wood stove as well as laundry and full bathroom, all this on the main floor. The upper level has three bedrooms and a full bathroom. The basement has an office area and tons of storage and is dry! The attached garage has an additional area perfect for the workshop or home gym. There are so many great features about this home, you just need to call us and we can give you all the fantastic details!
Last Agent to Sell the Property
McDonough Real Estate License #B1970000 Listed on: 04/11/2016
Home Details
Home Type
- Single Family
Est. Annual Taxes
- $2,332
Year Built
- Built in 1846
Lot Details
- 16.79 Acre Lot
- Kennel
- Privacy Fence
- Fenced
- Landscaped
- Fruit Trees
- Wooded Lot
- Additional Parcels
- Property is zoned A-1
Home Design
- Frame Construction
- Asphalt Roof
- Vinyl Siding
- Radon Mitigation System
Interior Spaces
- 2,127 Sq Ft Home
- Crown Molding
- Ceiling Fan
- Wood Burning Stove
- Family Room with Fireplace
- Sauna
- Wood Flooring
- Unfinished Basement
- Stone Basement
- Fire and Smoke Detector
Kitchen
- Free-Standing Range
- Dishwasher
- Disposal
Bedrooms and Bathrooms
- 3 Bedrooms
Laundry
- Laundry Room
- Laundry on main level
- Dryer
- Washer
Parking
- 2 Car Attached Garage
- Workshop in Garage
- Garage Door Opener
Outdoor Features
- Spa
- Pond
- Creek On Lot
- Stream or River on Lot
- Tiered Deck
- Patio
- Storage Shed
- Porch
Schools
- Monticello Elementary And Middle School
- Monticello High School
Utilities
- Forced Air Zoned Heating and Cooling System
- Heat Pump System
- Heating System Uses Steam
- Gas Water Heater
- Water Softener Leased
- Satellite Dish
Community Details
- Fishing
Listing and Financial Details
- Assessor Parcel Number 0222378005
Ownership History
Purchase Details
Home Financials for this Owner
Home Financials are based on the most recent Mortgage that was taken out on this home.Similar Homes in Monticello, IA
Home Values in the Area
Average Home Value in this Area
Purchase History
| Date | Type | Sale Price | Title Company |
|---|---|---|---|
| Warranty Deed | $194,000 | -- |
Mortgage History
| Date | Status | Loan Amount | Loan Type |
|---|---|---|---|
| Closed | $0 | New Conventional | |
| Open | $190,486 | FHA | |
| Previous Owner | $50,000 | Credit Line Revolving |
Property History
| Date | Event | Price | Change | Sq Ft Price |
|---|---|---|---|---|
| 01/11/2019 01/11/19 | Sold | $194,000 | 0.0% | $81 / Sq Ft |
| 12/01/2018 12/01/18 | Off Market | $194,000 | -- | -- |
| 08/16/2018 08/16/18 | Price Changed | $199,900 | -4.8% | $84 / Sq Ft |
| 07/31/2018 07/31/18 | Price Changed | $209,900 | -4.5% | $88 / Sq Ft |
| 06/04/2018 06/04/18 | For Sale | $219,900 | +7.3% | $92 / Sq Ft |
| 06/27/2016 06/27/16 | Sold | $205,000 | +3.5% | $96 / Sq Ft |
| 04/14/2016 04/14/16 | Pending | -- | -- | -- |
| 04/11/2016 04/11/16 | For Sale | $198,000 | -- | $93 / Sq Ft |
Tax History Compared to Growth
Tax History
| Year | Tax Paid | Tax Assessment Tax Assessment Total Assessment is a certain percentage of the fair market value that is determined by local assessors to be the total taxable value of land and additions on the property. | Land | Improvement |
|---|---|---|---|---|
| 2022 | -- | $0 | $0 | $0 |
| 2021 | $0 | $169,550 | $2,350 | $167,200 |
| 2020 | $3,032 | $150,710 | $2,260 | $148,450 |
| 2019 | $2,975 | $89,670 | $0 | $0 |
| 2018 | $1,704 | $92,890 | $3,220 | $89,670 |
| 2017 | $1,738 | $136,180 | $0 | $0 |
| 2016 | $2,728 | $134,760 | $0 | $0 |
| 2015 | $2,524 | $134,760 | $50,230 | $84,530 |
| 2014 | $2,332 | $123,720 | $42,870 | $80,850 |
| 2013 | $2,272 | $123,720 | $42,870 | $80,850 |
Agents Affiliated with this Home
-
Michael McDonough

Seller's Agent in 2019
Michael McDonough
McDonough Real Estate
(319) 480-0303
203 Total Sales
-
Angela McDonough

Buyer's Agent in 2019
Angela McDonough
McDonough Real Estate
(319) 480-0634
84 Total Sales
Map
Source: Northeast Iowa Regional Board of REALTORS®
MLS Number: NBR20161961
APN: 02-22-378-005
- 201 N Main St
- 203 N Main St
- 302 S Main St
- 123 N Sycamore St
- 302 N Chestnut St
- 201 W 4th St
- 421 W 5th St
- 732 N Sycamore St
- 706 Northridge Dr
- 19671 Military Rd
- 21158 Ridgeview Dr
- 19979 200th Ave
- 2661 315th St
- 108 Cascade St SW
- 101 Thompson St NW
- 3022 285th Ave
- 13335 Circle Dr
- Lot 4 Parkview St SW
- 420 Knoll St
- 420 2nd Ave NW
