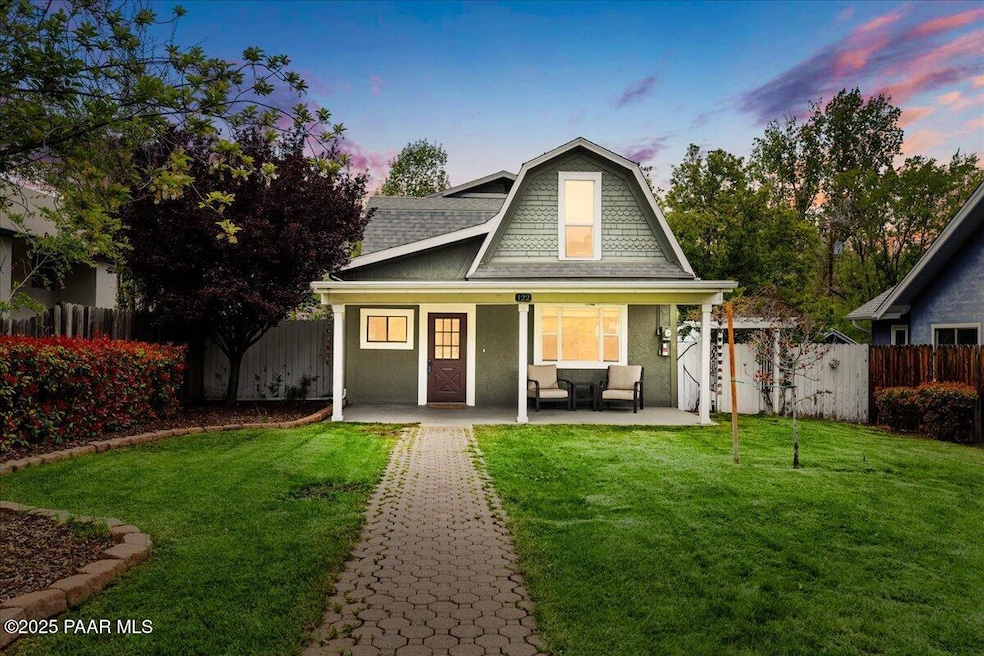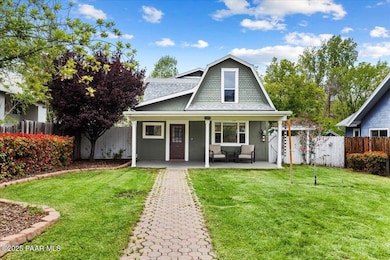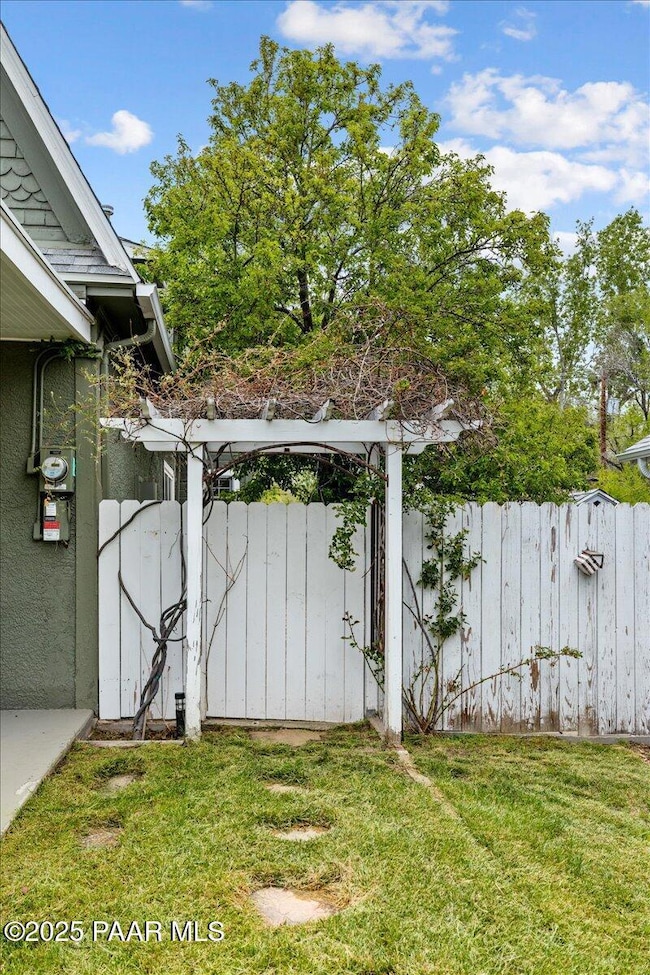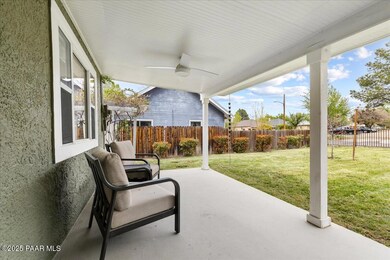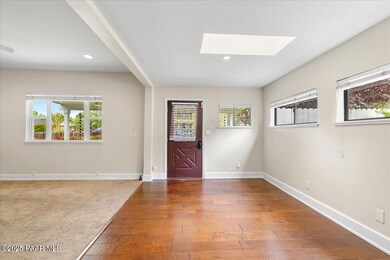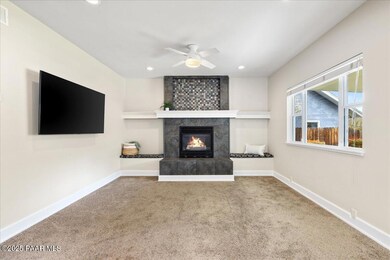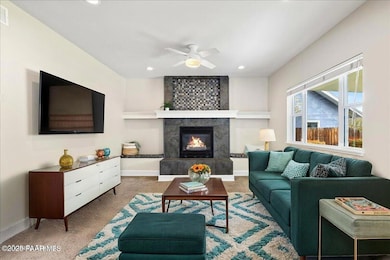
122 N Willow St Prescott, AZ 86305
Estimated payment $3,757/month
Highlights
- Solar Power System
- City View
- Solid Surface Countertops
- Lincoln Elementary School Rated A-
- Wood Flooring
- No HOA
About This Home
Charming historical home in the heart of Prescott. Minutes from the Courthouse square, restaurants, schools, and entertainment! Walking distance to Prescott College. This 2-story home is set up for main-level living with 1 bedroom, 2 bathrooms, laundry, and kitchen on the first floor. The upper level has 3 bedrooms and 2 baths with a convenient laundry chute in the owner's suite. Fresh interior paint, a newer HVAC, and owned solar make this home stand out above the rest! The property is nicely landscaped with grass, raised planter boxes, and fencing. No HOA. Home is located in Multi-family zoning. Contact the City for all of the possibilities! With 3 en-suites, this home could function well for students, roommates, large families, mother-in-law quarters, or anyone looking...
Listing Agent
Realty ONE Group Mountain Desert License #SA678154000 Listed on: 05/08/2025

Home Details
Home Type
- Single Family
Est. Annual Taxes
- $1,280
Year Built
- Built in 1950
Lot Details
- 8,276 Sq Ft Lot
- Privacy Fence
- Perimeter Fence
- Drip System Landscaping
- Native Plants
- Level Lot
- Property is zoned MF-H
Property Views
- City
- Woods
Home Design
- Cottage
- Stem Wall Foundation
- Composition Roof
- Stucco Exterior
- Cedar
Interior Spaces
- 2,501 Sq Ft Home
- 2-Story Property
- Ceiling Fan
- Gas Fireplace
- Double Pane Windows
- Aluminum Window Frames
- Window Screens
Kitchen
- <<convectionOvenToken>>
- Gas Range
- <<microwave>>
- Dishwasher
- Solid Surface Countertops
- Disposal
Flooring
- Wood
- Carpet
- Laminate
- Stone
- Tile
Bedrooms and Bathrooms
- 4 Bedrooms
- Walk-In Closet
- Granite Bathroom Countertops
Laundry
- Dryer
- Washer
Home Security
- Home Security System
- Fire and Smoke Detector
Parking
- 1 Parking Space
- 1 Detached Carport Space
- Driveway
Outdoor Features
- Covered patio or porch
- Exterior Lighting
- Shed
- Rain Gutters
Utilities
- Forced Air Heating and Cooling System
- Heating System Uses Natural Gas
- Natural Gas Water Heater
Additional Features
- Level Entry For Accessibility
- Solar Power System
Community Details
- No Home Owners Association
- Fleurys Addition Subdivision
Listing and Financial Details
- Assessor Parcel Number 46
Map
Home Values in the Area
Average Home Value in this Area
Tax History
| Year | Tax Paid | Tax Assessment Tax Assessment Total Assessment is a certain percentage of the fair market value that is determined by local assessors to be the total taxable value of land and additions on the property. | Land | Improvement |
|---|---|---|---|---|
| 2026 | $1,280 | $54,767 | -- | -- |
| 2024 | $1,254 | $52,428 | -- | -- |
| 2023 | $1,254 | $43,379 | $0 | $0 |
| 2022 | $1,229 | $36,470 | $8,370 | $28,100 |
| 2021 | $1,281 | $35,855 | $7,804 | $28,051 |
| 2020 | $1,085 | $0 | $0 | $0 |
| 2019 | $1,077 | $0 | $0 | $0 |
| 2018 | $1,030 | $0 | $0 | $0 |
| 2017 | $992 | $0 | $0 | $0 |
| 2016 | $988 | $0 | $0 | $0 |
| 2015 | $958 | $0 | $0 | $0 |
| 2014 | -- | $0 | $0 | $0 |
Property History
| Date | Event | Price | Change | Sq Ft Price |
|---|---|---|---|---|
| 07/04/2025 07/04/25 | Price Changed | $659,000 | -1.5% | $263 / Sq Ft |
| 06/18/2025 06/18/25 | For Sale | $669,000 | +33.8% | $267 / Sq Ft |
| 12/07/2020 12/07/20 | Sold | $500,000 | 0.0% | $200 / Sq Ft |
| 11/07/2020 11/07/20 | Pending | -- | -- | -- |
| 10/23/2020 10/23/20 | For Sale | $500,000 | +54.8% | $200 / Sq Ft |
| 03/04/2016 03/04/16 | Sold | $323,000 | -3.6% | $129 / Sq Ft |
| 02/03/2016 02/03/16 | Pending | -- | -- | -- |
| 03/16/2015 03/16/15 | For Sale | $334,900 | -- | $134 / Sq Ft |
Purchase History
| Date | Type | Sale Price | Title Company |
|---|---|---|---|
| Warranty Deed | -- | None Listed On Document | |
| Warranty Deed | -- | None Listed On Document | |
| Warranty Deed | $500,000 | Lawyers Title Yavapai | |
| Cash Sale Deed | $323,000 | Driggs Title Agency Inc | |
| Warranty Deed | $360,000 | Transnation Title Ins Co | |
| Warranty Deed | $249,000 | First American Title Ins Co | |
| Warranty Deed | $161,500 | Capital Title Agency Inc |
Mortgage History
| Date | Status | Loan Amount | Loan Type |
|---|---|---|---|
| Previous Owner | $277,271 | New Conventional | |
| Previous Owner | $22,000 | Credit Line Revolving | |
| Previous Owner | $288,000 | New Conventional | |
| Previous Owner | $300,000 | Fannie Mae Freddie Mac | |
| Previous Owner | $34,000 | Credit Line Revolving | |
| Previous Owner | $199,200 | New Conventional | |
| Previous Owner | $0 | Unknown | |
| Previous Owner | $40,000 | Credit Line Revolving | |
| Previous Owner | $161,500 | New Conventional | |
| Closed | $22,000 | No Value Available |
Similar Homes in Prescott, AZ
Source: Prescott Area Association of REALTORS®
MLS Number: 1073074
APN: 113-11-046
- 121 N Willow St
- 658 W Gurley St
- 799 Sanctuary Rd
- 819 W Gurley St
- 103 San Carlos Rd
- 910 W Gurley St Unit 61
- 910 W Gurley St Unit 127
- 910 W Gurley St Unit 8
- 910 W Gurley St Unit 32
- 833 Schemmer Dr
- 131 S Summit Ave
- 204 S Summit Ave
- 429 Beach Ave
- 208 S Summit Ave
- 1100 W Gurley St
- 1102 W Gurley St
- 325 W Gurley St Unit 302
- 217 Bridge St
- 533 Dameron Dr
- 110 Grace Ave
- 134 N Willow St Unit 2
- 128 Grove Ave
- 117 Cory Ave
- 410 Madison Ave Unit B
- 135 N Montezuma St
- 576 Campbell St Unit A
- 604 N Bagby Dr Unit A
- 333 W Leroux St Unit H-5
- 215 E Willis St Unit 1b
- 836 Valley St
- 304 E Goodwin St Unit ID1257809P
- 459 W Merritt St Unit D
- 325 E Union 'The Townhouse' St
- 325 E Union 'Cottage' St
- 433 S Cortez St
- 330 S Alarcon St Unit C
- 243 S Pleasant St
- 1623 Idylwild Rd Unit A
- 314 S Virginia St Unit 4
- 901 Sugarloaf Rd
