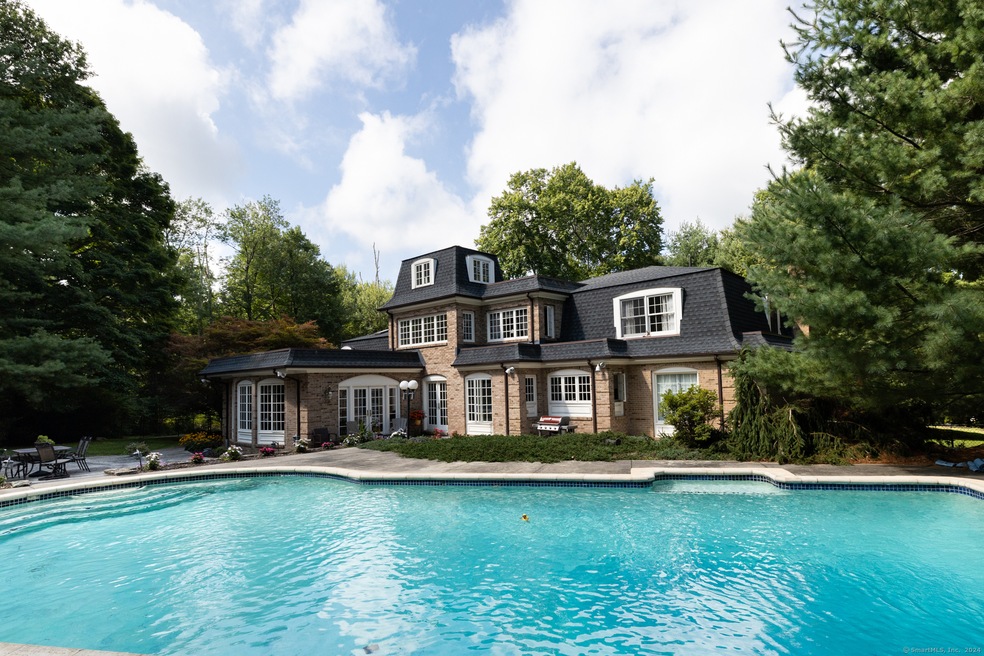
122 Northridge Dr Middlebury, CT 06762
Middlebury NeighborhoodHighlights
- Tennis Courts
- In Ground Pool
- Colonial Architecture
- Pomperaug Regional High School Rated A-
- 2.06 Acre Lot
- 2 Fireplaces
About This Home
As of October 2024Welcome to your dream home! This one-owner custom-built residence is nestled in the heart of one of Middlebury's most sought-after neighborhoods. Offering the perfect blend of luxury, comfort, and convenience, this stunning property features a large and luxurious light filled primary bedroom and bathroom suite. There are 3 additional bedrooms on the second floor and 2 full baths. The first floor has an inviting foyer, office, formal living room with a fireplace and dining room both with parquet flooring. The kitchen is very large and open to the family room, dining area and sitting room. The basement is finished for additional recreation and/or home gym space. There is a Generac propane generator for added comfort and convenience. This one of a kind home offers a seamless blend of indoor and outdoor living spaces, designed to provide an exceptional lifestyle. The large patio is perfect for summer barbecues and evening gatherings, while the heated pool and tennis court make this home a place you will never want to leave!
Last Agent to Sell the Property
Showcase Realty, Inc. License #RES.0798408 Listed on: 06/08/2024

Home Details
Home Type
- Single Family
Est. Annual Taxes
- $16,205
Year Built
- Built in 1982
Lot Details
- 2.06 Acre Lot
- Property is zoned R80
Home Design
- Colonial Architecture
- European Architecture
- Brick Exterior Construction
- Concrete Foundation
- Asphalt Shingled Roof
- Masonry Siding
Interior Spaces
- 2 Fireplaces
- Thermal Windows
- French Doors
Kitchen
- Range Hood
- Dishwasher
Bedrooms and Bathrooms
- 4 Bedrooms
Laundry
- Laundry on main level
- Dryer
- Washer
Partially Finished Basement
- Basement Fills Entire Space Under The House
- Sump Pump
Parking
- 2 Car Garage
- Automatic Garage Door Opener
Outdoor Features
- In Ground Pool
- Tennis Courts
- Patio
- Terrace
- Rain Gutters
Location
- Property is near a golf course
Schools
- Long Meadow Elementary School
- Memorial Middle School
- Pomperaug High School
Utilities
- Central Air
- Heating System Uses Oil
- Underground Utilities
- Power Generator
- Private Company Owned Well
- Oil Water Heater
- Fuel Tank Located in Basement
- Cable TV Available
Listing and Financial Details
- Assessor Parcel Number 1194535
Ownership History
Purchase Details
Home Financials for this Owner
Home Financials are based on the most recent Mortgage that was taken out on this home.Similar Homes in Middlebury, CT
Home Values in the Area
Average Home Value in this Area
Purchase History
| Date | Type | Sale Price | Title Company |
|---|---|---|---|
| Warranty Deed | $895,000 | None Available | |
| Warranty Deed | $895,000 | None Available | |
| Warranty Deed | $895,000 | None Available |
Mortgage History
| Date | Status | Loan Amount | Loan Type |
|---|---|---|---|
| Open | $760,750 | Purchase Money Mortgage | |
| Closed | $760,750 | Purchase Money Mortgage | |
| Previous Owner | $275,000 | No Value Available | |
| Previous Owner | $400,000 | No Value Available | |
| Previous Owner | $227,000 | No Value Available |
Property History
| Date | Event | Price | Change | Sq Ft Price |
|---|---|---|---|---|
| 10/24/2024 10/24/24 | Sold | $895,000 | -10.1% | $160 / Sq Ft |
| 09/03/2024 09/03/24 | Pending | -- | -- | -- |
| 06/14/2024 06/14/24 | For Sale | $995,000 | -- | $178 / Sq Ft |
Tax History Compared to Growth
Tax History
| Year | Tax Paid | Tax Assessment Tax Assessment Total Assessment is a certain percentage of the fair market value that is determined by local assessors to be the total taxable value of land and additions on the property. | Land | Improvement |
|---|---|---|---|---|
| 2024 | $16,205 | $497,100 | $88,600 | $408,500 |
| 2023 | $16,036 | $497,100 | $88,600 | $408,500 |
| 2022 | $15,539 | $497,100 | $88,600 | $408,500 |
| 2021 | $15,343 | $440,500 | $98,200 | $342,300 |
| 2020 | $15,462 | $440,500 | $98,200 | $342,300 |
| 2019 | $14,713 | $440,500 | $98,200 | $342,300 |
| 2018 | $14,321 | $440,500 | $98,200 | $342,300 |
| 2017 | $13,871 | $440,500 | $98,200 | $342,300 |
| 2016 | $13,508 | $435,600 | $115,100 | $320,500 |
| 2015 | $13,120 | $435,600 | $115,100 | $320,500 |
| 2014 | $12,781 | $435,600 | $115,100 | $320,500 |
Agents Affiliated with this Home
-
Heather Dever

Seller's Agent in 2024
Heather Dever
Showcase Realty, Inc.
(203) 528-8993
30 in this area
70 Total Sales
-
John Donato Jr

Buyer's Agent in 2024
John Donato Jr
Showcase Realty, Inc.
(203) 695-1144
28 in this area
193 Total Sales
Map
Source: SmartMLS
MLS Number: 24023563
APN: MIDD-000610-000000-000059
- 122 Mirey Dam Rd
- Lots 12,13, 14 Mirey Dam Rd
- 28 Pine Hollow Dr
- 58 Chesham Dr
- 288 Watertown Rd Unit Lot 5
- 288 Watertown Rd Unit Lot 4
- 288 Watertown Rd Unit Lot 3
- 288 Watertown Rd Unit Lot 2
- 75 Gleneagle Rd
- 66 Artillery Rd
- 115 Marney Dr
- 55 Westwood Dr
- 222 Crest Rd
- 126 Colonial Ave
- 1461 Bunker Hill Rd
- 77 Crest Rd
- 76 Three Mile Hill Rd
- 69 Nick Rd
- 130 Upper Whittemore Rd
- 64 Joy Rd
