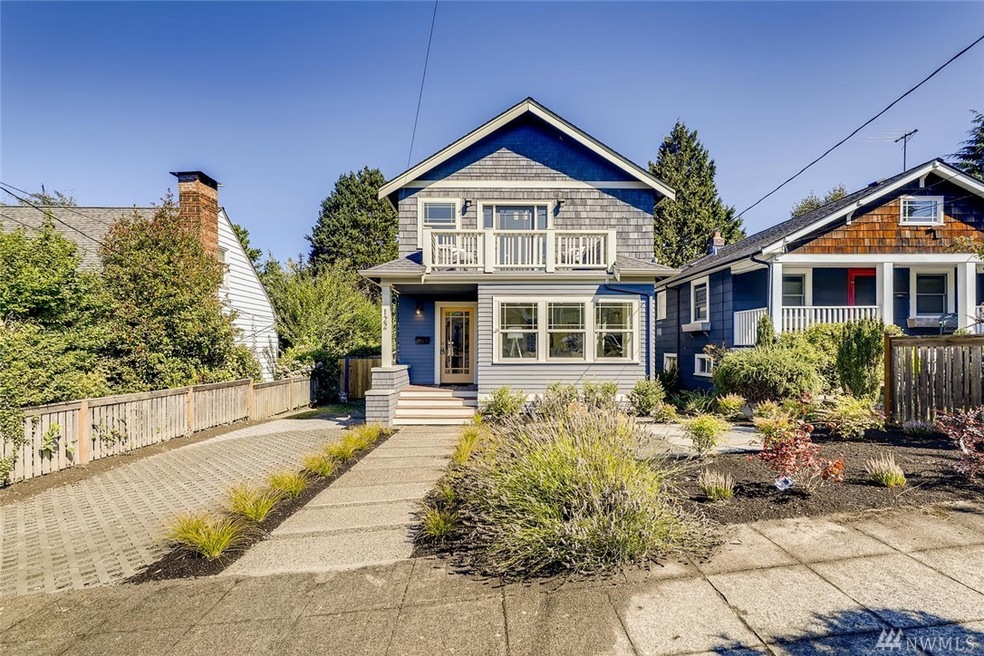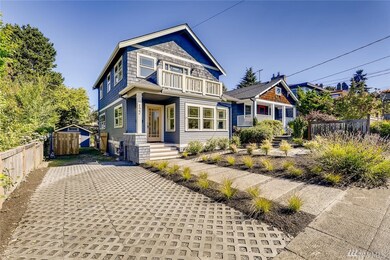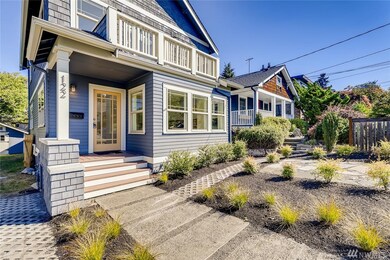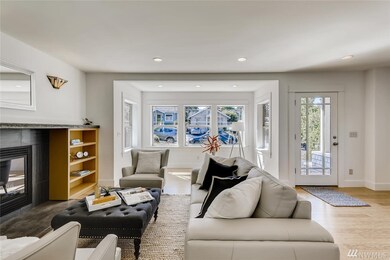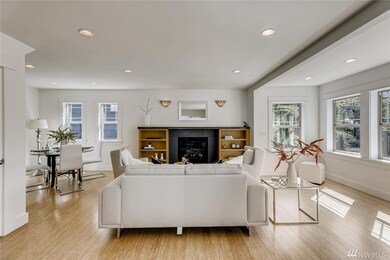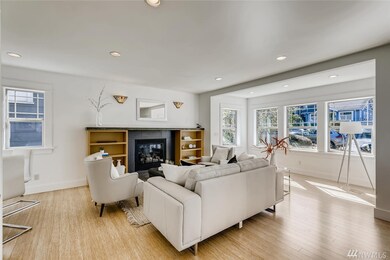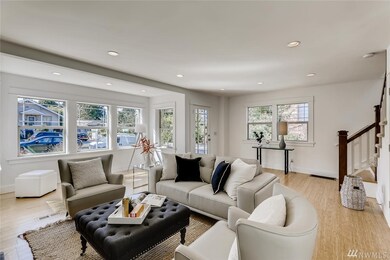
$1,250,000
- 4 Beds
- 3 Baths
- 2,310 Sq Ft
- 507 NW 72nd St
- Seattle, WA
Stunning Craftsman in Phinney Ridge, a vibrant neighborhood in north-central Seattle set on a ridge that offers stunning views of the Olympic Mountains, Puget Sound & Green Lake offering tree-lined streets, strong sense of community, a walkable environment & variety of local businesses. Original hardwoods in main & upper levels. Living room w/ fireplace & large picture window. Adjacent dining
Nick Shivers KW Realty Portland Central
