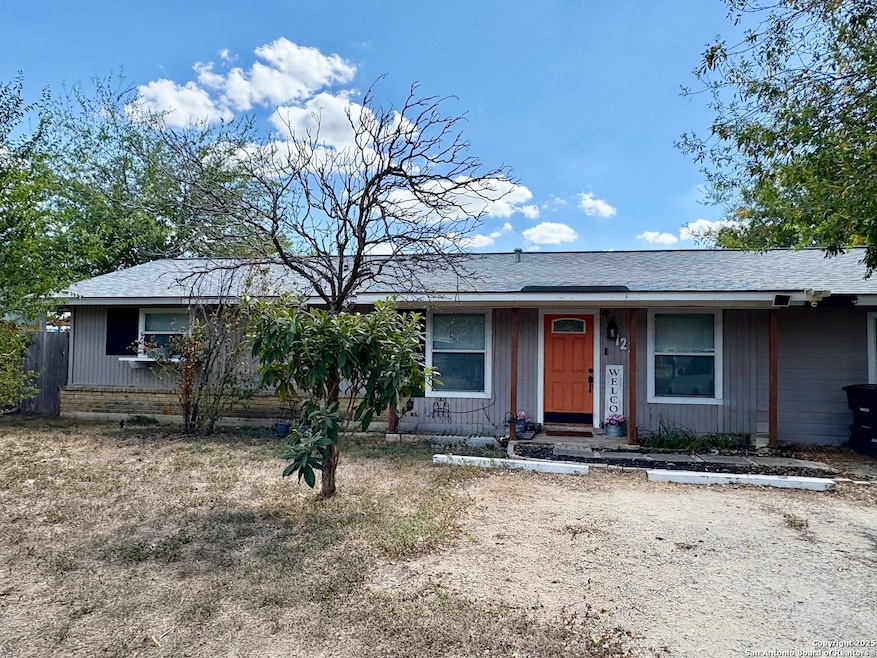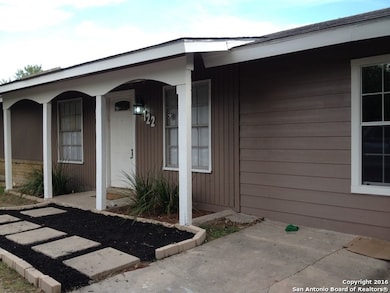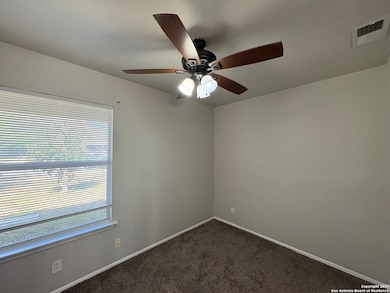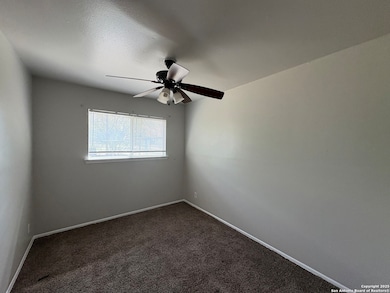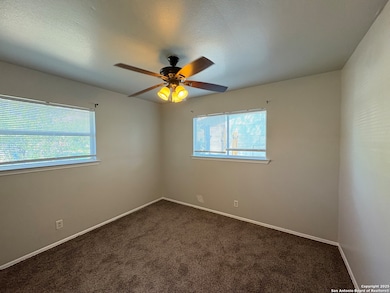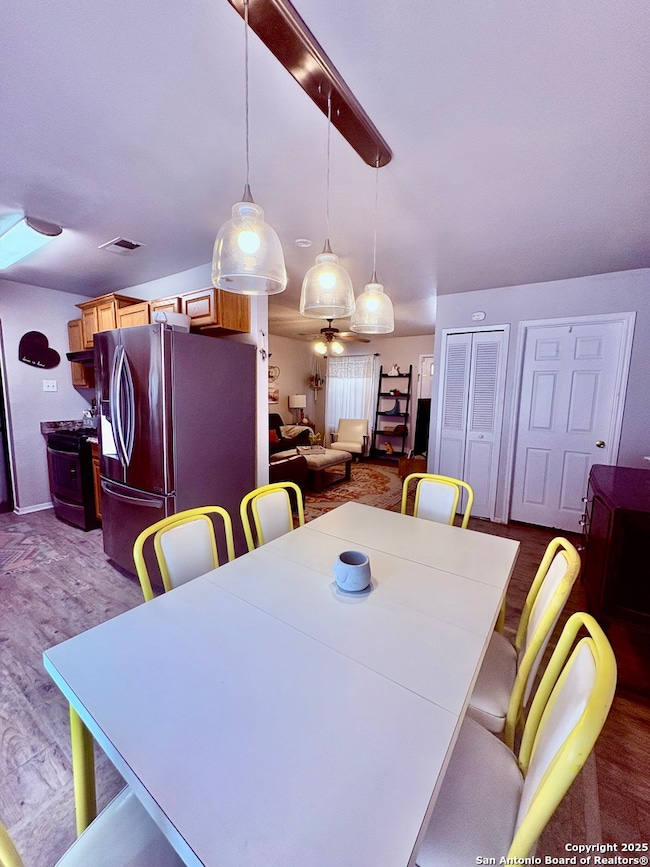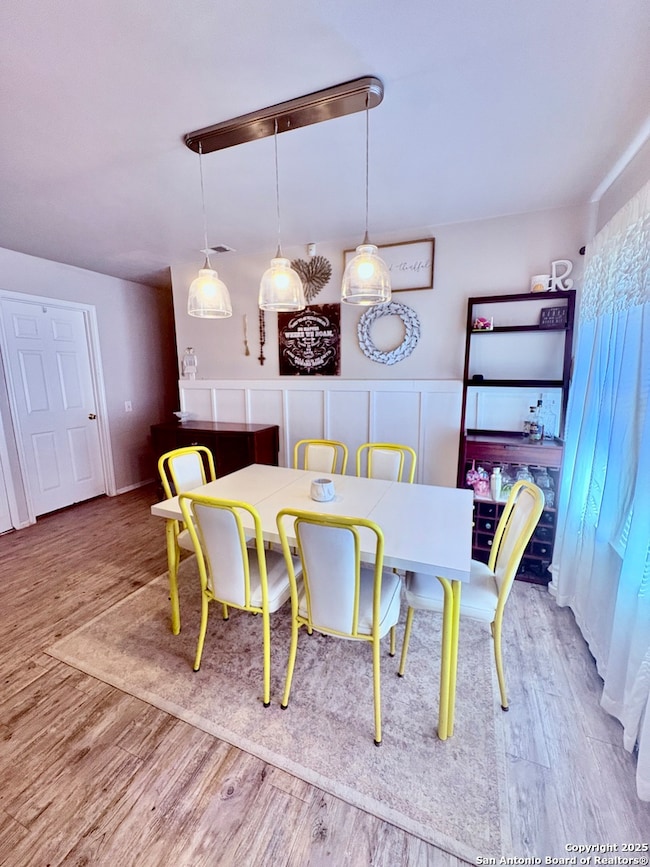122 Oak Valley Dr San Antonio, TX 78227
La Ventana Neighborhood
4
Beds
1
Bath
1,320
Sq Ft
0.31
Acres
Highlights
- Two Living Areas
- Double Pane Windows
- Security System Owned
- Converted Garage
- Tile Patio or Porch
- Laundry Room
About This Home
This four bedroom, one bath home is on a large lot and has a family room/optional 5th bedroom. It is conveniently located right off of 410 for an easy commute!! Wood-look vinyl floors. Updated kitchen, updated bathroom, new interior paint, updated light fixtures, and indoor utility room! New windows and blinds are being installed. Security system installed, tenant must pay for service. Lots of space inside and out with fruit trees in the yard! Verify schools.
Home Details
Home Type
- Single Family
Est. Annual Taxes
- $1,808
Year Built
- Built in 1970
Lot Details
- 0.31 Acre Lot
- Chain Link Fence
Parking
- Converted Garage
Home Design
- Slab Foundation
- Composition Roof
- Roof Vent Fans
Interior Spaces
- 1,320 Sq Ft Home
- 1-Story Property
- Ceiling Fan
- Double Pane Windows
- Window Treatments
- Two Living Areas
- 12 Inch+ Attic Insulation
Kitchen
- Self-Cleaning Oven
- Stove
Flooring
- Carpet
- Vinyl
Bedrooms and Bathrooms
- 4 Bedrooms
- 1 Full Bathroom
Laundry
- Laundry Room
- Laundry on main level
- Laundry Tub
- Washer Hookup
Home Security
- Security System Owned
- Carbon Monoxide Detectors
- Fire and Smoke Detector
Outdoor Features
- Tile Patio or Porch
- Exterior Lighting
Schools
- Valley Hi Elementary School
- Rayburn Middle School
- John Jay High School
Utilities
- Central Heating and Cooling System
- SEER Rated 13-15 Air Conditioning Units
- Heating System Uses Natural Gas
- Programmable Thermostat
- Gas Water Heater
- Cable TV Available
Community Details
- Valley Hi Subdivision
Listing and Financial Details
- Rent includes noinc
- Assessor Parcel Number 151560410060
- Seller Concessions Offered
Map
Source: San Antonio Board of REALTORS®
MLS Number: 1921161
APN: 15156-041-0060
Nearby Homes
- 110 Rock Valley Dr
- 139 Peach Valley Dr
- 179 Ebbtide Dr
- 118 Peach Valley Dr
- 123 Maple Valley
- 111 Hidden Valley Dr
- 7130 Heathers Place
- 111 Lake Valley St
- 138 Galaxy Dr
- 7019 Heathers Way
- 103 Ebbtide Dr
- 2050 Springvale Dr
- 2038 Springvale Dr
- 115 Morning Valley St
- 7010 Palacios Cove
- 6703 Sabine Pass
- 7019 Hallie Ridge
- 6706 Dragon Fire
- 7815 Ironside Port
- 6611 Walnut Valley Dr
- 142 Peach Valley Dr
- 142 Galaxy Dr
- 138 Galaxy Dr
- 7055 Heathers Pond
- 6403 Heathers Run
- 6306 Heathers Bend
- 6614 Estes Flats
- 6914 Hallie Spirit
- 7110 Port Lavaca
- 5411 Duke Field
- 5323 Dannelly Field
- 179 Shadow Valley Dr
- 6302 Deer Valley Dr
- 222 Hallie Pass
- 6711 Dragon Creek
- 7522 Rigel Chase
- 251 Harrow Dr
- 127 Dartmoor St
- 7219 Horizon Star
- 7226 Horizon Star
