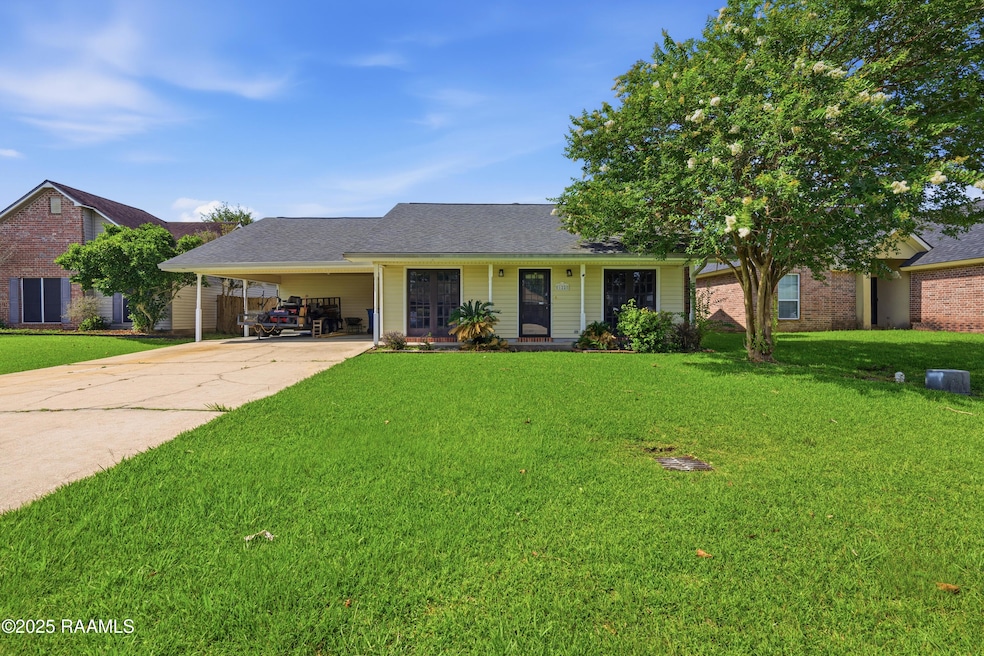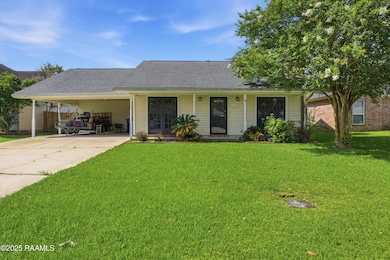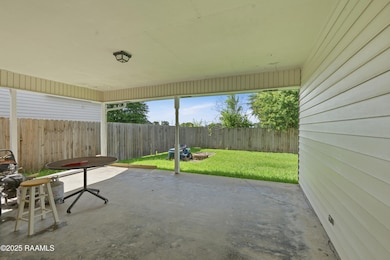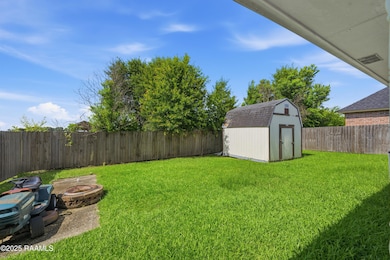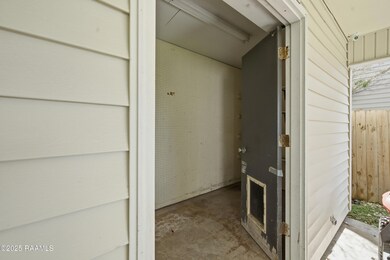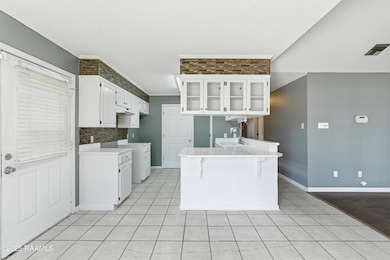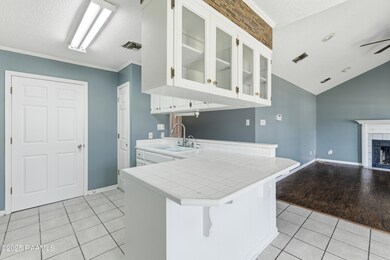122 Ocho Rios Ln Scott, LA 70583
North Lafayette Parish NeighborhoodEstimated payment $972/month
Total Views
3,012
3
Beds
2
Baths
1,288
Sq Ft
$132
Price per Sq Ft
Highlights
- Vaulted Ceiling
- Covered Patio or Porch
- Double Pane Windows
- Traditional Architecture
- Wood Frame Window
- Dual Closets
About This Home
Cute Acadian style home on an excellent no-outlet street. No flood insurance required! With a little love, this one could really shine. No carpet throughout; only tile and wood laminate. Nice open living, dining, and kitchen area. Vaulted ceilings & fireplace in the living area! Bedrooms & spare bath are spacious. Primary suite has ensuite bathroom and 2 closets. Nice size backyard with a storage shed! Homes in this price point don't come available often. Schedule today!
Home Details
Home Type
- Single Family
Lot Details
- 6,098 Sq Ft Lot
- Lot Dimensions are 60 x 100
- Street terminates at a dead end
- Property is Fully Fenced
- Wood Fence
- No Through Street
- Level Lot
Home Design
- Traditional Architecture
- Acadian Style Architecture
- Brick Exterior Construction
- Slab Foundation
- Frame Construction
- Composition Roof
- Vinyl Siding
Interior Spaces
- 1,288 Sq Ft Home
- 1-Story Property
- Vaulted Ceiling
- Wood Burning Fireplace
- Double Pane Windows
- Wood Frame Window
Kitchen
- Dishwasher
- Tile Countertops
Flooring
- Carpet
- Laminate
- Tile
Bedrooms and Bathrooms
- 3 Bedrooms
- Dual Closets
- 2 Full Bathrooms
Parking
- 2 Parking Spaces
- 2 Carport Spaces
Outdoor Features
- Covered Patio or Porch
- Exterior Lighting
- Shed
Schools
- Westside Elementary School
- Scott Middle School
- Acadiana High School
Utilities
- Central Heating and Cooling System
Community Details
- Nita Heights Subdivision
Listing and Financial Details
- Tax Lot 34
Map
Create a Home Valuation Report for This Property
The Home Valuation Report is an in-depth analysis detailing your home's value as well as a comparison with similar homes in the area
Home Values in the Area
Average Home Value in this Area
Tax History
| Year | Tax Paid | Tax Assessment Tax Assessment Total Assessment is a certain percentage of the fair market value that is determined by local assessors to be the total taxable value of land and additions on the property. | Land | Improvement |
|---|---|---|---|---|
| 2024 | $1,079 | $14,099 | $1,977 | $12,122 |
| 2023 | $1,079 | $14,099 | $1,977 | $12,122 |
| 2022 | $1,242 | $14,099 | $1,977 | $12,122 |
| 2021 | $1,247 | $14,099 | $2,060 | $12,039 |
| 2020 | $1,245 | $14,099 | $2,060 | $12,039 |
| 2019 | $771 | $16,680 | $2,060 | $14,620 |
| 2018 | $787 | $16,680 | $2,060 | $14,620 |
| 2017 | $786 | $16,680 | $2,060 | $14,620 |
| 2015 | $784 | $16,680 | $2,060 | $14,620 |
| 2013 | -- | $16,680 | $2,060 | $14,620 |
Source: Public Records
Property History
| Date | Event | Price | List to Sale | Price per Sq Ft | Prior Sale |
|---|---|---|---|---|---|
| 12/08/2025 12/08/25 | For Sale | $169,900 | +25.9% | $132 / Sq Ft | |
| 03/13/2015 03/13/15 | Sold | -- | -- | -- | View Prior Sale |
| 03/07/2015 03/07/15 | Pending | -- | -- | -- | |
| 02/09/2015 02/09/15 | For Sale | $135,000 | -- | $105 / Sq Ft |
Source: REALTOR® Association of Acadiana
Purchase History
| Date | Type | Sale Price | Title Company |
|---|---|---|---|
| Cash Sale Deed | $125,000 | Standard Title Llc | |
| Deed | $80,000 | None Available | |
| Cash Sale Deed | $80,000 | None Available | |
| Cash Sale Deed | $105,000 | None Available |
Source: Public Records
Source: REALTOR® Association of Acadiana
MLS Number: 2500006126
APN: 6035255
Nearby Homes
- 118 Ocho Rios Ln
- 149 Petitjean Rd
- 118 Friendly Becca Ln
- 317 Facile Rd
- 102 Dassas St
- 125 La Rue Cannes
- 123 Pine Harvest Ln
- 121 Pine Harvest Ln
- 122 Pine Harvest Ln
- 101 Pink Mimosa Trail
- 104 Pine Harvest Ln
- 102 Pine Harvest Ln
- 106 Pine Harvest Ln
- Dante IV B Plan at Harvest Creek
- Welsburg II B Plan at Harvest Creek
- Pandino IV A Plan at Harvest Creek
- Fidenza III B Plan at Harvest Creek
- Trevi IV A Plan at Harvest Creek
- Navona IV A Plan at Harvest Creek
- Concordia IV A Plan at Harvest Creek
- 109 Kohen Luke Dr
- 115 Breckenridge Loop
- 1313 Apollo Rd
- 226 Sidney Oaks Dr
- 207 Barnsley Dr
- 102 Limoges St Unit A
- 234 Oak Heights Dr
- 226 Oak Heights Dr
- 102 Marigny Cir Unit C
- 100 Cheyenne Dr
- 211 Winter Park Place
- 102 Olive Vista Dr
- 204 Mills St Unit Lot 62
- 204 Mills St Unit Lot 31
- 102 Steeple Chase Dr
- 101 Lazy Creek Dr
- 4620 W Congress St Unit 45
- 108 Millie Park Dr
- 101 Wilbourn Blvd Unit 305
- 2700 Ambassador Caffery Pkwy
