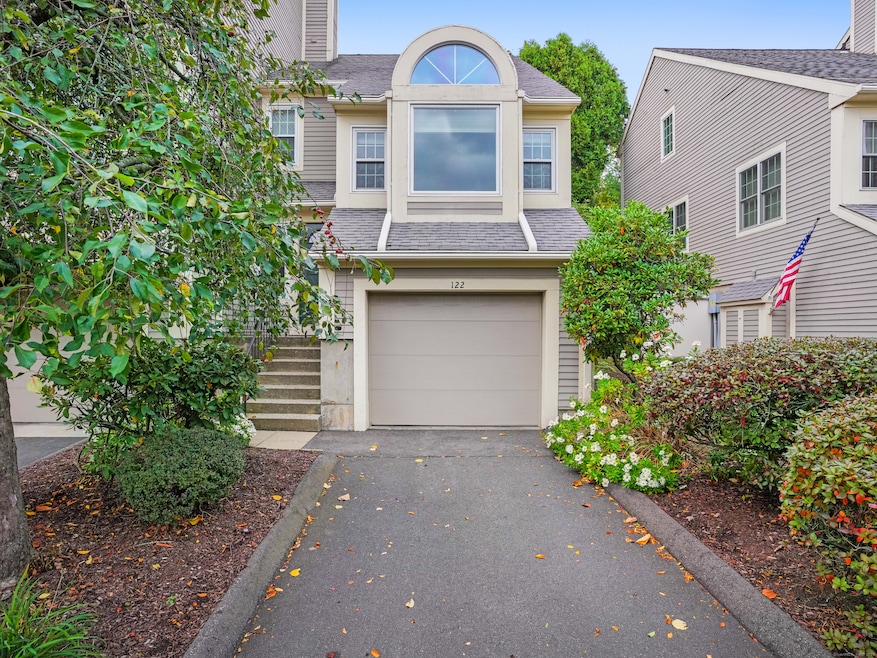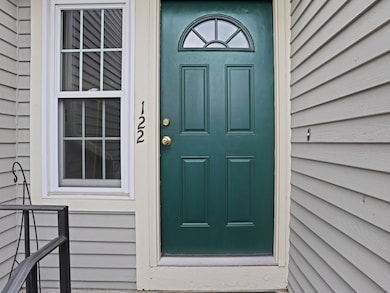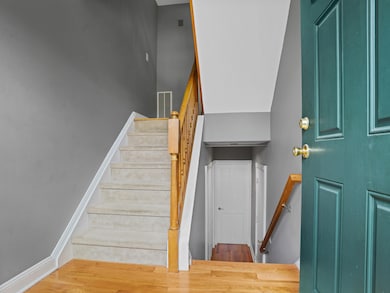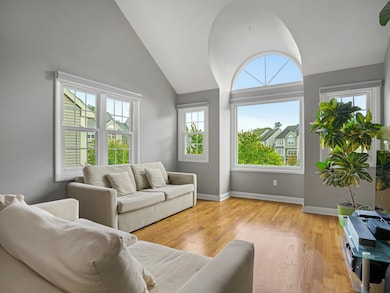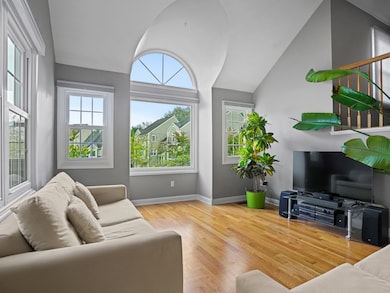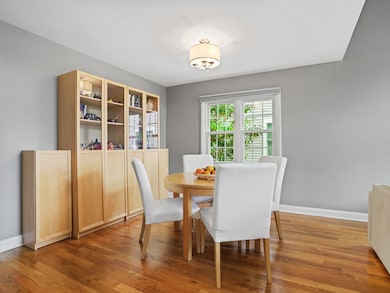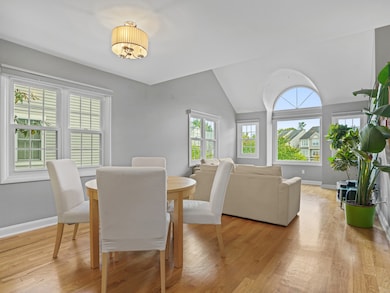122 Paugusett Cir Trumbull, CT 06611
Trumbull Center NeighborhoodEstimated payment $2,935/month
Highlights
- Hot Property
- Open Floorplan
- Attic
- Booth Hill School Rated A
- Deck
- Central Air
About This Home
Discover easy, low maintenance living in this beautifully maintained townhouse located in the desirable Churchill South community in Trumbull, CT. This light filled 1,050 sq ft home features a large bedroom suite with large walk-in closet, renovated primary bath, gleaming hardwood floors and an office perfect for remote work or guests. The spacious living room boasts a vaulted ceiling and flows seamlessly into the dining area and updated kitchen, where a stunning wall of glass windows overlooks the private deck - an ideal spot for morning coffee or evening relaxation. Enjoy stainless steel appliances in the chef's kitchen, main floor powder room, spotless interiors, and an oversized tandem garage providing exceptional storage and parking. With a quiet setting and a well-run complex, this is townhouse living at its best. Located near Trumbull Center, this home is close to highways, shopping, restaurants, and parks.
Listing Agent
Berkshire Hathaway NE Prop. Brokerage Phone: (917) 887-3138 License #RES.0817807 Listed on: 11/15/2025

Open House Schedule
-
Saturday, November 22, 202512:00 to 2:00 pm11/22/2025 12:00:00 PM +00:0011/22/2025 2:00:00 PM +00:00Add to Calendar
Townhouse Details
Home Type
- Townhome
Est. Annual Taxes
- $6,712
Year Built
- Built in 1991
HOA Fees
- $294 Monthly HOA Fees
Home Design
- Wood Siding
- Concrete Siding
- Shingle Siding
Interior Spaces
- 1,050 Sq Ft Home
- Open Floorplan
- Attic or Crawl Hatchway Insulated
Kitchen
- Oven or Range
- Microwave
- Dishwasher
Bedrooms and Bathrooms
- 1 Bedroom
Laundry
- Laundry on upper level
- Dryer
- Washer
Parking
- 2 Car Garage
- Parking Deck
- Automatic Garage Door Opener
Outdoor Features
- Deck
Schools
- Booth Hill Elementary School
- Hillcrest Middle School
- Trumbull High School
Utilities
- Central Air
- Heating System Uses Natural Gas
Listing and Financial Details
- Assessor Parcel Number 397093
Community Details
Overview
- Association fees include grounds maintenance, trash pickup, snow removal
- 54 Units
- Property managed by Churchill South Associati
Pet Policy
- Pets Allowed with Restrictions
Map
Home Values in the Area
Average Home Value in this Area
Tax History
| Year | Tax Paid | Tax Assessment Tax Assessment Total Assessment is a certain percentage of the fair market value that is determined by local assessors to be the total taxable value of land and additions on the property. | Land | Improvement |
|---|---|---|---|---|
| 2025 | $6,712 | $181,790 | $0 | $181,790 |
| 2024 | $6,528 | $181,790 | $0 | $181,790 |
| 2023 | $6,423 | $181,790 | $0 | $181,790 |
| 2022 | $6,320 | $181,790 | $0 | $181,790 |
| 2021 | $5,521 | $154,000 | $0 | $154,000 |
| 2020 | $5,521 | $154,000 | $0 | $154,000 |
| 2018 | $5,385 | $154,000 | $0 | $154,000 |
| 2017 | $5,276 | $154,000 | $0 | $154,000 |
| 2016 | $5,170 | $154,000 | $0 | $154,000 |
| 2015 | $5,176 | $152,400 | $0 | $152,400 |
| 2014 | $5,064 | $152,400 | $0 | $152,400 |
Property History
| Date | Event | Price | List to Sale | Price per Sq Ft | Prior Sale |
|---|---|---|---|---|---|
| 11/15/2025 11/15/25 | For Sale | $395,000 | +27.4% | $376 / Sq Ft | |
| 10/29/2021 10/29/21 | Sold | $310,000 | +5.1% | $295 / Sq Ft | View Prior Sale |
| 10/22/2021 10/22/21 | Pending | -- | -- | -- | |
| 08/18/2021 08/18/21 | For Sale | $294,900 | +26.0% | $281 / Sq Ft | |
| 02/27/2019 02/27/19 | Sold | $234,000 | +1.8% | $223 / Sq Ft | View Prior Sale |
| 01/28/2019 01/28/19 | Pending | -- | -- | -- | |
| 01/22/2019 01/22/19 | For Sale | $229,900 | 0.0% | $219 / Sq Ft | |
| 12/06/2017 12/06/17 | Rented | $1,700 | 0.0% | -- | |
| 11/28/2017 11/28/17 | Under Contract | -- | -- | -- | |
| 11/10/2017 11/10/17 | For Rent | $1,700 | -- | -- |
Purchase History
| Date | Type | Sale Price | Title Company |
|---|---|---|---|
| Warranty Deed | -- | None Available | |
| Warranty Deed | -- | None Available | |
| Warranty Deed | $310,000 | None Available | |
| Warranty Deed | $310,000 | None Available | |
| Warranty Deed | $234,000 | -- | |
| Warranty Deed | $234,000 | -- | |
| Warranty Deed | $254,000 | -- | |
| Warranty Deed | $254,000 | -- | |
| Warranty Deed | $151,500 | -- | |
| Warranty Deed | $151,500 | -- | |
| Warranty Deed | $135,000 | -- | |
| Warranty Deed | $135,000 | -- | |
| Warranty Deed | $140,000 | -- | |
| Warranty Deed | $140,000 | -- | |
| Deed | $139,900 | -- |
Mortgage History
| Date | Status | Loan Amount | Loan Type |
|---|---|---|---|
| Previous Owner | $294,500 | Purchase Money Mortgage | |
| Previous Owner | $210,600 | Purchase Money Mortgage |
Source: SmartMLS
MLS Number: 24140037
APN: TRUM-000009G-000000-000370-000122
- 121 Paugusett Cir
- 11 Laurel St
- 33 Enclave Dr Unit 33
- 1 Village Dr
- 33 Rexview Cir
- 15 Blackberry Rd
- Lot 31 Valley View Rd
- 60 Lillian Dr
- 401 Unity Rd
- 1675 Old Town Rd
- 135 Grey Rock Rd
- 0 Lot #4 & Lot #5 W Mischa Rd Unit 24138429
- 45 Frenchtown Rd
- 45 Rogerson Cir
- 26 Grove St
- 0 Pinewood Trail
- 52 Ridgebrook Dr
- 715 Frenchtown Rd Unit 31
- 20 Clinton St
- 32 Marshall Ave
- 2300 Reservoir Ave
- 100 Oakview Dr
- 20 Heritage Place
- 100 Avalon Gates
- 138 Pinewood Trail
- 135 Rainbow Rd
- 193 Cityview Ave Unit 1st Fl.
- 1367 Reservoir Ave
- 5085 Main St
- 267 Sylvan St Unit 267 Sylvan St
- 265 Sylvan St
- 11 Smith Dr Unit .
- 52 Platt St
- 29 Rangely Dr
- 243 Park Ln Unit 2
- 29 Rita Ave
- 793 Pond St
- 15 Overland Ave
- 199 Lakeview Ave
- 111 Parkview Ave Unit 1
