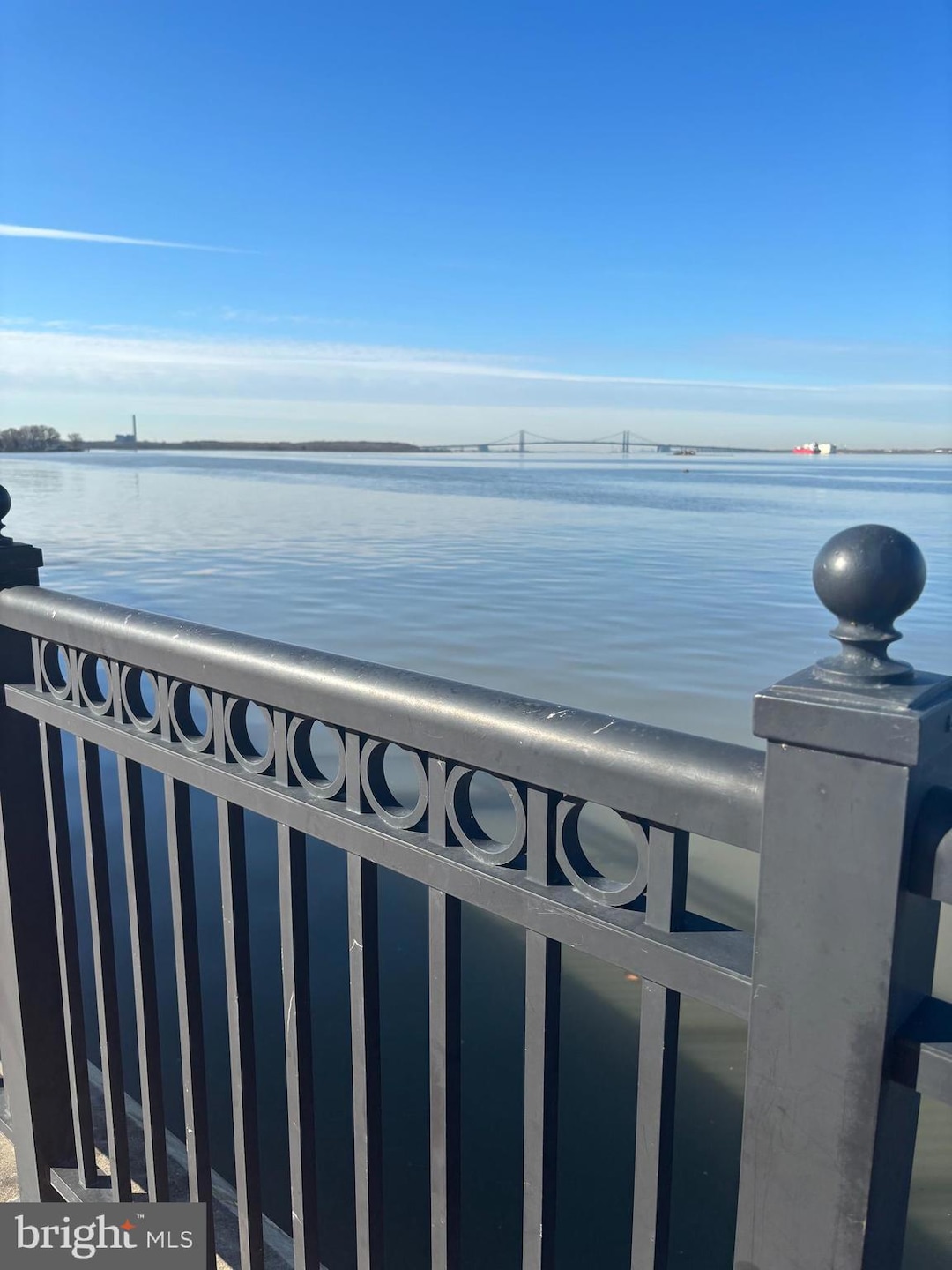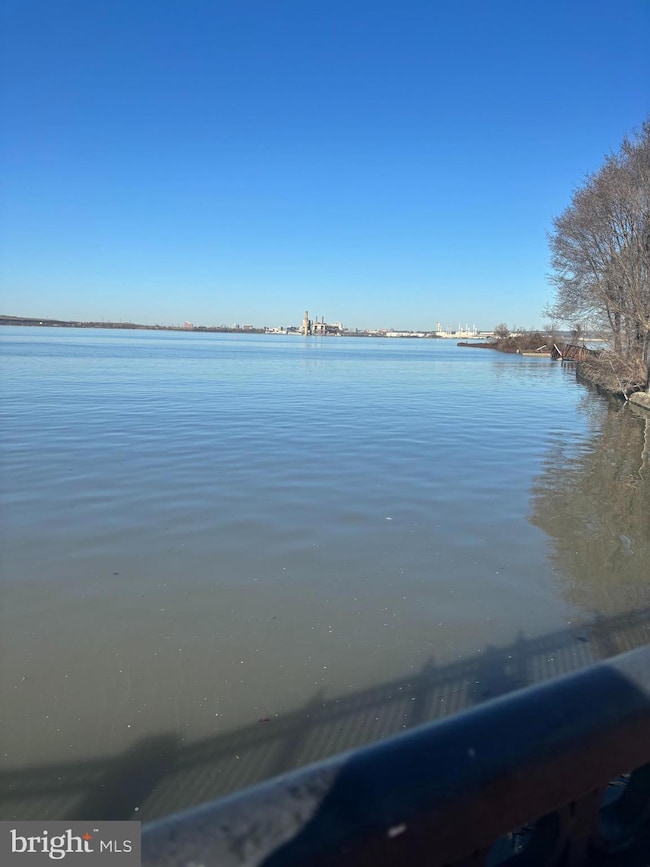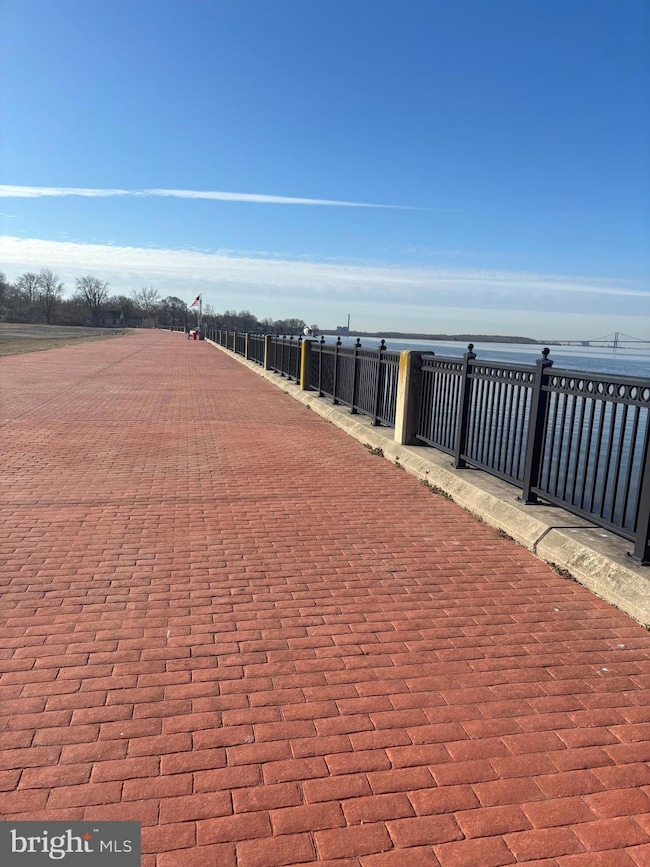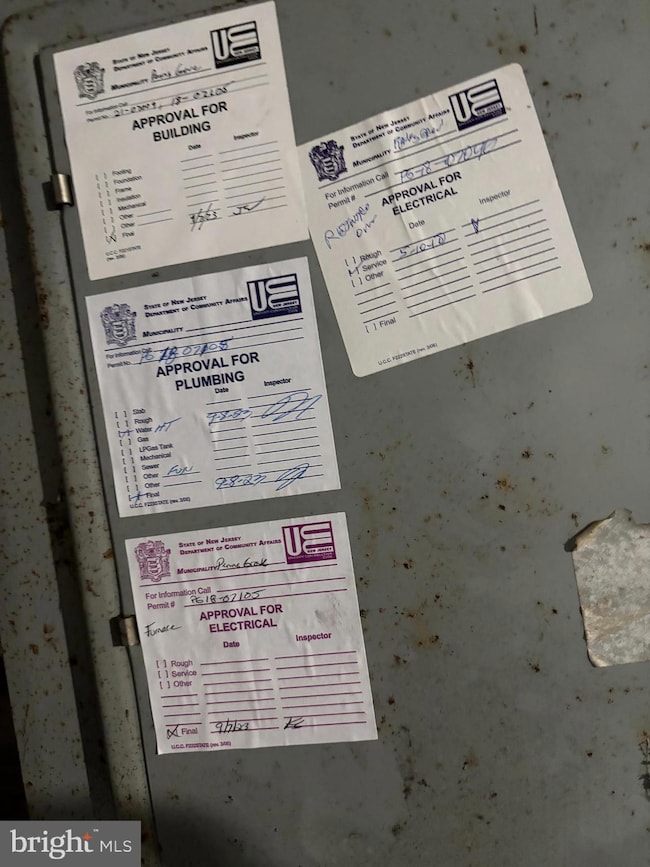
122 Penn St Penns Grove, NJ 08069
Estimated payment $1,936/month
Highlights
- Colonial Architecture
- Sitting Room
- Shed
- No HOA
- Formal Dining Room
- Luxury Vinyl Plank Tile Flooring
About This Home
USDA financing available here. Check with your mortgage person. As you enter the WELCOMING front porch, you KNOW that it's just the beginning. BACK IN THE 1930'S some enterprising carpenter built this SPACIOUS and CHARMING home. Everything you want (like lovely size rooms and nice molding) but with a Modern touch. One step inside and you know this WELL BUILT colonial has definitely stood the test of time! Major renovations were completed just a few years ago which included a NEWER GAS FURNACE and HOT WATER HEATER . It also boasts the NICELY REMODELLED kitchen, (note the tons of cabinets and work space) a full shower/tub bath, and vinyl laminate flooring on the first level . NO WALL PAPER! Lots of ceiling fans, too. The vinyl clad windows (including those in the basement) and ALL SIX SAMSUNG (yes, WASHER and DRYER , stay) appliances are all newer! This home has nine foot ceilings on the first floor and even higher ones on the second. And What GREAT SPACE is up there , too. Accessed from the hallway (see the closed door) , a winding staircase opens up to open space as well TWO bedrooms and a half bath that are under construction (soon to be finished) ! All this which makes it the perfect spot for a huge playroom, or MAIN BEDROOM SUITE . The basement ceiling is about six feet high but COULD BE DUG OUT (it's made of bricks) if you are really enterprising. The washer /dryer are down there and it definitely offers lots of STORAGE. Exit to the rear yard (from the kitchen) and you will encounter the sturdy RUBBERMAID SHED (12 X 8) which is included. Great place for the lawn mower, tools, and bikes. The lot next door is on a SEPARATE deed but conveys with the house and offers a MULTITUDE of POSSIBILITIES. Build your huge garage, pool, vegetable garden or possibly with A VARIANCE, another home. This Land (next door lot) and House package is UNIQUE ....and a winner for the buyer who needs EXTRA LAND. An added bonus is the large and scenic RIVERVIEW PARK just located down the street. Plenty of room to run with the pets and enjoy the breezes. This well maintained HOME and LOT is a rare find and an OPPORTUNITY you don't want to miss. The Delaware bridge and Rt 295 are minutes away. LOOK no further! Note: Uploaded is a FLOOD INSURANCE quote from Flood Simple . Be sure to check with your insurer as well. Tenant states that home has bever flooded. Make your appointment today. Cant last wiht this unique package.
Home Details
Home Type
- Single Family
Est. Annual Taxes
- $4,775
Year Built
- Built in 1930 | Remodeled in 2023
Lot Details
- 5,175 Sq Ft Lot
- Lot Dimensions are 54.00 x 95.80
- Level Lot
- Cleared Lot
- Adjacent lot is available.
- Property is in very good condition
Home Design
- Colonial Architecture
- Architectural Shingle Roof
- Asbestos
Interior Spaces
- 1,764 Sq Ft Home
- Property has 2 Levels
- Vinyl Clad Windows
- Sitting Room
- Living Room
- Formal Dining Room
- Luxury Vinyl Plank Tile Flooring
Kitchen
- Gas Oven or Range
- Microwave
- Dishwasher
Bedrooms and Bathrooms
Laundry
- Dryer
- Washer
Unfinished Basement
- Walk-Up Access
- Sump Pump
- Laundry in Basement
Home Security
- Motion Detectors
- Carbon Monoxide Detectors
- Fire and Smoke Detector
Parking
- 4 Parking Spaces
- 4 Driveway Spaces
- Gravel Driveway
- On-Street Parking
Outdoor Features
- Shed
Location
- Flood Risk
- Suburban Location
Utilities
- Window Unit Cooling System
- 90% Forced Air Heating System
- 150 Amp Service
- Natural Gas Water Heater
- Municipal Trash
Community Details
- No Home Owners Association
Listing and Financial Details
- Coming Soon on 7/10/25
- Tax Lot 00003
- Assessor Parcel Number 08-00004-00003
Map
Home Values in the Area
Average Home Value in this Area
Tax History
| Year | Tax Paid | Tax Assessment Tax Assessment Total Assessment is a certain percentage of the fair market value that is determined by local assessors to be the total taxable value of land and additions on the property. | Land | Improvement |
|---|---|---|---|---|
| 2024 | $3,484 | $86,100 | $12,200 | $73,900 |
| 2023 | $3,484 | $65,000 | $12,200 | $52,800 |
| 2022 | $4,449 | $86,100 | $12,200 | $73,900 |
| 2021 | $4,257 | $86,100 | $12,200 | $73,900 |
| 2020 | $4,313 | $86,100 | $12,200 | $73,900 |
| 2019 | $4,331 | $86,100 | $12,200 | $73,900 |
| 2018 | $3,719 | $92,200 | $20,200 | $72,000 |
| 2017 | $3,732 | $92,200 | $20,200 | $72,000 |
| 2016 | $3,591 | $92,200 | $20,200 | $72,000 |
| 2015 | $3,440 | $92,200 | $20,200 | $72,000 |
| 2014 | $3,402 | $92,200 | $20,200 | $72,000 |
Property History
| Date | Event | Price | Change | Sq Ft Price |
|---|---|---|---|---|
| 01/22/2021 01/22/21 | Sold | $44,000 | 0.0% | $38 / Sq Ft |
| 01/09/2021 01/09/21 | Pending | -- | -- | -- |
| 12/10/2020 12/10/20 | Off Market | $44,000 | -- | -- |
| 11/16/2020 11/16/20 | For Sale | $79,900 | 0.0% | $69 / Sq Ft |
| 10/15/2020 10/15/20 | Pending | -- | -- | -- |
| 06/10/2020 06/10/20 | For Sale | $79,900 | +294.6% | $69 / Sq Ft |
| 08/23/2017 08/23/17 | Sold | $20,250 | -18.7% | $16 / Sq Ft |
| 08/02/2017 08/02/17 | Pending | -- | -- | -- |
| 07/14/2017 07/14/17 | For Sale | $24,900 | -- | $20 / Sq Ft |
Purchase History
| Date | Type | Sale Price | Title Company |
|---|---|---|---|
| Deed | $44,000 | Fidelity National Ttl Ins Co | |
| Deed | $20,250 | None Available | |
| Sheriffs Deed | -- | Fortune Title | |
| Interfamily Deed Transfer | -- | -- |
Mortgage History
| Date | Status | Loan Amount | Loan Type |
|---|---|---|---|
| Previous Owner | $54,725 | Fannie Mae Freddie Mac | |
| Previous Owner | $55,000 | No Value Available |
Similar Homes in Penns Grove, NJ
Source: Bright MLS
MLS Number: NJSA2014132
APN: 08-00004-0000-00003
- 87 Delaware Ave
- 103-105 Penn St
- 119 W Pitman St
- 46 Penn St
- 54 W Pitman St
- 62 W Pitman St
- 149 6th Ave
- 106 W Harmony St
- 14 Franklin St
- 59 61 Broad St
- 127 N Broad St
- 113 N Broad St
- 0 W Main Street and Delaware Ave Unit NJSA2009780
- 6 W Griffith St
- 14 E Union St
- 1 E Pitman St
- 63 N Broad St
- 27 E Line St
- 98 Railroad Ave
- 55 Airy Ave



