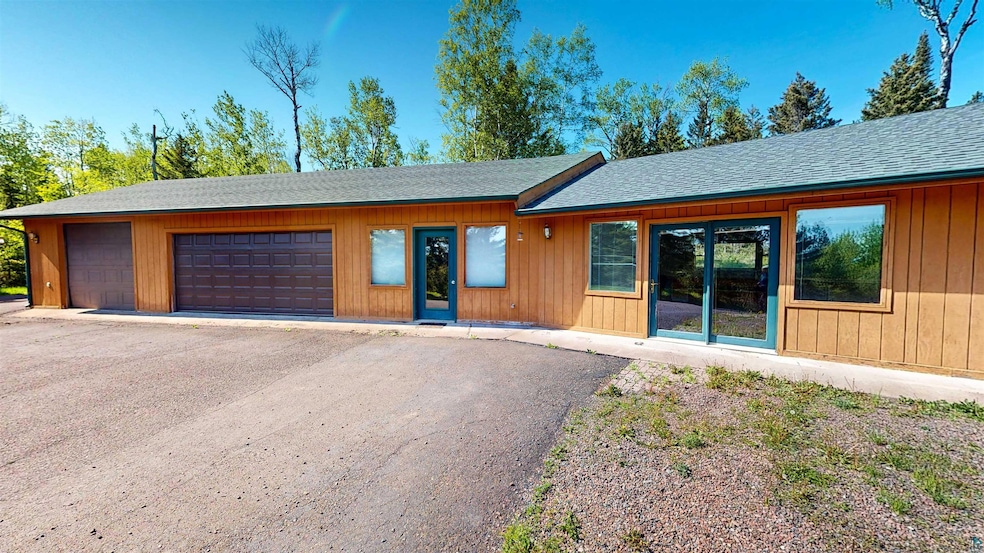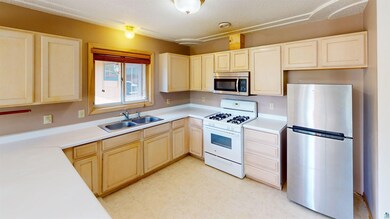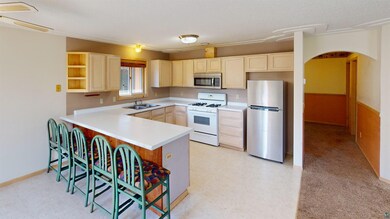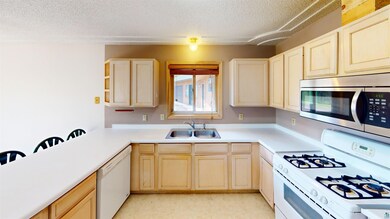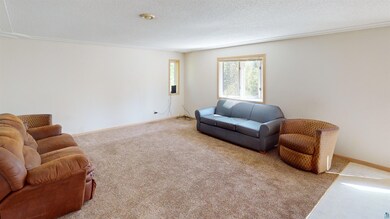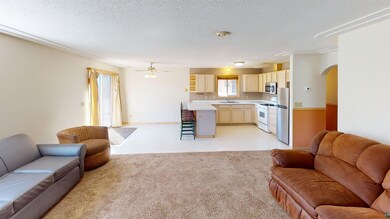
122 Railroad Dr Lutsen, MN 55612
Highlights
- Heated Floors
- Ranch Style House
- Separate Outdoor Workshop
- Pond
- No HOA
- 4 Car Garage
About This Home
As of August 2024Spacious and versatile home nestled on 1.45 acres of land in the heart of Lutsen, providing both privacy and convenience. With TLC, this 1845 square foot, one level home featuring 3 bedrooms and 2 bathrooms can be ideal for comfortable living. An open living and kitchen area is perfect for gatherings and relaxation. The kitchen includes a breakfast bar for casual dining and sliding doors leading to a patio, offering a seamless indoor-outdoor living experience. The property includes a 3+ attached garage, providing ample space for vehicle storage and easy access to your home. Additionally, a separate one-stall garage and workshop/storage space offers functionality. A highlight of this property is the large multiuse room, which can serve as a studio, office, or any other desired purpose. Customize it to suit your lifestyle. For outdoor enthusiasts, this property is ideally located close to all that Lutsen has to offer, including downhill and cross-country skiing, biking, golf, and hiking opportunities. Surrounded by a great mix of trees and yard space, this property offers a serene and picturesque setting, perfect for enjoying nature's beauty in every season. Whether you're seeking a peaceful retreat or an active outdoor lifestyle, this property provides the ideal blend of comfort, convenience, and natural beauty.
Last Agent to Sell the Property
Coldwell Banker North Shore Listed on: 06/05/2024
Home Details
Home Type
- Single Family
Est. Annual Taxes
- $2,582
Year Built
- Built in 1993
Lot Details
- 1.45 Acre Lot
- Lot Dimensions are 280' x 250'
- Lot Has A Rolling Slope
- Unpaved Streets
- Landscaped with Trees
Home Design
- Ranch Style House
- Poured Concrete
- Wood Frame Construction
- Asphalt Shingled Roof
- Wood Siding
Interior Spaces
- 1,944 Sq Ft Home
- Ceiling Fan
- Entryway
- Family Room
- Living Room
- Combination Kitchen and Dining Room
- Heated Floors
Kitchen
- Range
- Microwave
- Dishwasher
Bedrooms and Bathrooms
- 3 Bedrooms
- Bathroom on Main Level
Laundry
- Laundry Room
- Laundry on main level
- Dryer
Parking
- 4 Car Garage
- Heated Garage
- Driveway
- Off-Street Parking
Eco-Friendly Details
- Air Exchanger
Outdoor Features
- Pond
- Patio
- Separate Outdoor Workshop
- Storage Shed
Utilities
- Boiler Heating System
- Heating System Uses Propane
- Private Water Source
- Drilled Well
- Gas Water Heater
- Water Softener is Owned
- Mound Septic
- Private Sewer
- Fiber Optics Available
Community Details
- No Home Owners Association
Listing and Financial Details
- Assessor Parcel Number 27-168-0050
Similar Homes in Lutsen, MN
Home Values in the Area
Average Home Value in this Area
Property History
| Date | Event | Price | Change | Sq Ft Price |
|---|---|---|---|---|
| 08/23/2024 08/23/24 | Sold | $300,000 | 0.0% | $154 / Sq Ft |
| 07/30/2024 07/30/24 | Pending | -- | -- | -- |
| 06/05/2024 06/05/24 | For Sale | $299,900 | -- | $154 / Sq Ft |
Tax History Compared to Growth
Agents Affiliated with this Home
-
Virginia Detrick Palmer
V
Seller's Agent in 2024
Virginia Detrick Palmer
Coldwell Banker North Shore
(218) 387-2131
234 Total Sales
Map
Source: Lake Superior Area REALTORS®
MLS Number: 6114076
- 56XX-B Minnesota 61
- 172 Boulder Point Rd
- 15 Big Cedar Trail
- 21 Eagle Mountain Ln
- 140 Bridge Run Ln Unit C
- 128 Bridge Run Ln Unit B
- 124 Bridge Run Ln Unit B
- 124 Bridge Run Ln
- 123 Bridge Run Ln Unit B
- 115 Bridge Run Ln Unit A
- 521 Moose Mountain Dr
- 529 Moose Mountain Dr
- 122 Bridge Run Ln Unit A
- 11 Wildflower Ln
- 532 Caribou Trail
- xxx S Caribou Dr
- 12 Peninsula Point Rd
- 124 Foothills Blvd
- 63 Rollins Ridge
- 6546 Aspenwood Dr
