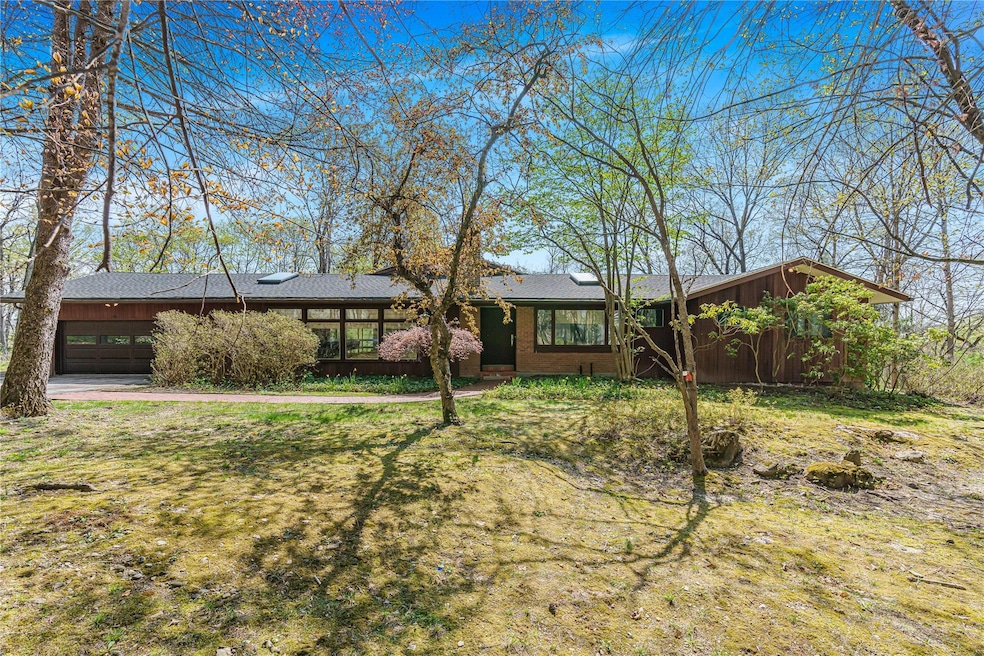
122 Ridgeview Rd Poughkeepsie, NY 12603
Highlights
- Deck
- Ranch Style House
- Wood Flooring
- Arlington High School Rated A-
- Cathedral Ceiling
- 2 Fireplaces
About This Home
As of July 2025Tucked away on a quiet cul-de-sac, 122 Ridgeview Road is a one-of-a-kind 4-bedroom, 2.5-bath mid-century modern retreat that effortlessly blends iconic architecture with peaceful natural surroundings. This rare gem is filled with period details—original wide-plank wood flooring, tongue-and-groove paneling, and dramatic beamed ceilings—while offering an open and inviting layout ideal for today’s living.
The main living area is wrapped in floor-to-ceiling windows that flood the space with natural light and showcase seasonal Hudson Valley views. A sunken living room with a statement brick fireplace, bright dining area, and architecturally intact kitchen with black granite countertops and custom cabinetry flow together in harmony. Just off the dining area, a screened-in porch provides a tranquil space to enjoy fresh air and views year-round.
Downstairs, the lower level offers a large family recreation room, built-in workstations, a spiral staircase, and a cedar-lined walk-in closet with flexible storage options.
Each of the four bedrooms has its own character, and the retro-modern bathrooms add a fun pop of color and design. A spacious patio, mature trees, and serene surroundings make this property feel like a private sanctuary—yet it’s just minutes from local schools, shops, and the Metro-North train.
Whether you're a collector of modern design or simply looking for a home with soul, this architectural standout is not to be missed.
Last Agent to Sell the Property
Compass Greater NY LLC License #10401340688 Listed on: 05/15/2025

Home Details
Home Type
- Single Family
Est. Annual Taxes
- $23,528
Year Built
- Built in 1961
Lot Details
- 2.08 Acre Lot
- Cul-De-Sac
Parking
- 2 Car Attached Garage
Home Design
- Ranch Style House
Interior Spaces
- 4,675 Sq Ft Home
- Cathedral Ceiling
- 2 Fireplaces
Kitchen
- Oven
- Cooktop
- Dishwasher
- Granite Countertops
Flooring
- Wood
- Tile
Bedrooms and Bathrooms
- 4 Bedrooms
Laundry
- Dryer
- Washer
Basement
- Basement Fills Entire Space Under The House
- Fireplace in Basement
Outdoor Features
- Deck
- Screened Patio
Schools
- Arthur S May Elementary School
- Lagrange Middle School
- Arlington High School
Utilities
- Central Air
- Baseboard Heating
- Septic Tank
Listing and Financial Details
- Assessor Parcel Number 134689-6261-03-400193-0000
Ownership History
Purchase Details
Purchase Details
Purchase Details
Similar Homes in Poughkeepsie, NY
Home Values in the Area
Average Home Value in this Area
Purchase History
| Date | Type | Sale Price | Title Company |
|---|---|---|---|
| Warranty Deed | -- | -- | |
| Warranty Deed | -- | -- | |
| Deed | -- | -- | |
| Deed | -- | -- | |
| Deed | -- | -- | |
| Deed | -- | -- |
Property History
| Date | Event | Price | Change | Sq Ft Price |
|---|---|---|---|---|
| 07/09/2025 07/09/25 | Sold | $710,000 | 0.0% | $152 / Sq Ft |
| 06/12/2025 06/12/25 | Pending | -- | -- | -- |
| 05/15/2025 05/15/25 | For Sale | $710,000 | -- | $152 / Sq Ft |
Tax History Compared to Growth
Tax History
| Year | Tax Paid | Tax Assessment Tax Assessment Total Assessment is a certain percentage of the fair market value that is determined by local assessors to be the total taxable value of land and additions on the property. | Land | Improvement |
|---|---|---|---|---|
| 2024 | $22,585 | $554,500 | $147,400 | $407,100 |
| 2023 | $22,585 | $554,500 | $147,400 | $407,100 |
| 2022 | $20,421 | $478,000 | $134,000 | $344,000 |
| 2021 | $19,689 | $398,000 | $134,000 | $264,000 |
| 2020 | $13,892 | $371,500 | $134,000 | $237,500 |
| 2019 | $12,921 | $371,500 | $134,000 | $237,500 |
| 2018 | $11,951 | $337,000 | $134,000 | $203,000 |
| 2017 | $10,729 | $308,000 | $134,000 | $174,000 |
| 2016 | $10,415 | $294,500 | $134,000 | $160,500 |
| 2015 | -- | $294,500 | $134,000 | $160,500 |
| 2014 | -- | $294,500 | $134,000 | $160,500 |
Agents Affiliated with this Home
-
Lindsay Rothman

Seller's Agent in 2025
Lindsay Rothman
Compass Greater NY LLC
(914) 500-3830
96 Total Sales
-
Katherine Cucchiarella

Seller Co-Listing Agent in 2025
Katherine Cucchiarella
Houlihan Lawrence Inc.
(914) 327-2777
8 Total Sales
Map
Source: OneKey® MLS
MLS Number: 853506
APN: 134689-6261-03-400193-0000
- 20 Mcintosh Dr
- 17 Henmond Blvd
- 68 Henmond Blvd
- 224 Manchester Rd
- 0 Gentry Bend Unit ONEH6332533
- 1 Jefferson Rd
- 2833 Route 9d Unit 4
- 15 Orchard Rd
- 29 Peckham Rd
- 13 Knightsbridge Unit G
- 6 Knightsbridge Unit B
- 67 Davis Ave
- 18 Peckham Rd
- 10 Squires Gate Unit D
- 903 Scenic Ln
- 901 Scenic Ln
- 908 Scenic Ln
- 11 Mountain View Rd
- 172 Swan Ln
- 41 Lagrange Ave
