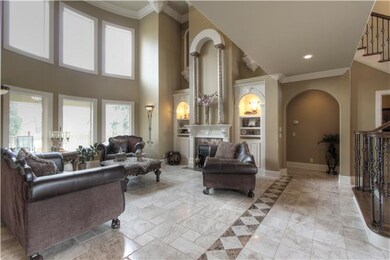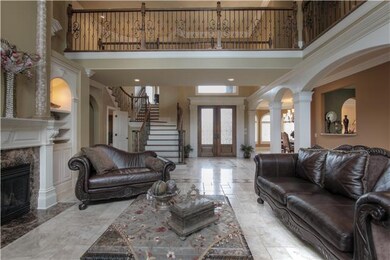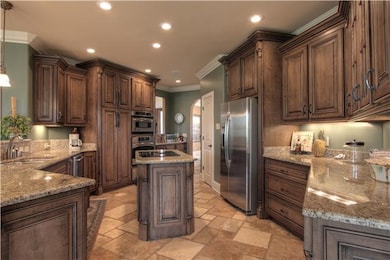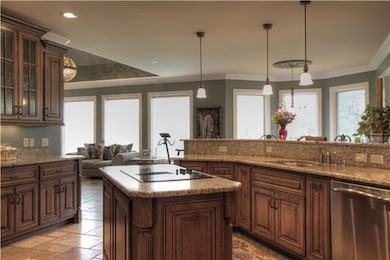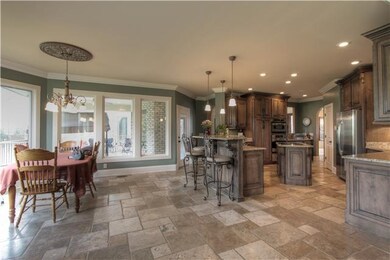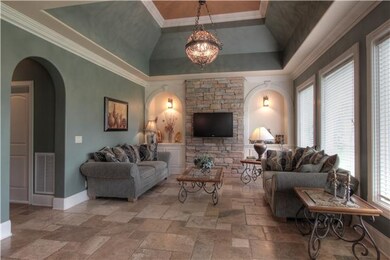
122 Rose Garden Ct Murfreesboro, TN 37127
Estimated Value: $1,153,714 - $1,444,000
Highlights
- 0.86 Acre Lot
- Contemporary Architecture
- 1 Fireplace
- Buchanan Elementary School Rated A-
- Marble Flooring
- No HOA
About This Home
As of January 2012BEAUTIFUL CUSTOM HOME W/WOOD ,TRAVERTINE & MARBLE TILE FLOORING, GRANITE IN KITCHEN- BATHS, GE PROFILE APPL. INTERCOM SYS, ALL AROUND SOUND, 7.1 SS IN MEDIA ROOM, CUSTOM CABINETS, UPGRADED MOLDING, IMPORTED FIXTURES, OBSERVATION DECK, OFFICE, MEDIA ROOM
Last Agent to Sell the Property
Coldwell Banker Southern Realty License #299846 Listed on: 05/12/2011

Home Details
Home Type
- Single Family
Est. Annual Taxes
- $3,723
Year Built
- Built in 2007
Lot Details
- 0.86 Acre Lot
- Level Lot
Parking
- 4 Car Attached Garage
- Garage Door Opener
- Driveway
Home Design
- Contemporary Architecture
- Brick Exterior Construction
- Shingle Roof
- Hardboard
Interior Spaces
- 5,843 Sq Ft Home
- Property has 2 Levels
- Ceiling Fan
- 1 Fireplace
- Crawl Space
Kitchen
- Microwave
- Dishwasher
- Disposal
Flooring
- Wood
- Carpet
- Marble
Bedrooms and Bathrooms
- 4 Bedrooms | 1 Main Level Bedroom
Outdoor Features
- Covered Deck
Schools
- Buchanan Elementary
- Riverdale High School
Utilities
- Cooling Available
- Central Heating
- Septic Tank
Community Details
- No Home Owners Association
- Rose Garden Subdivision
Listing and Financial Details
- Assessor Parcel Number 112J B 01800 R0088220
Ownership History
Purchase Details
Home Financials for this Owner
Home Financials are based on the most recent Mortgage that was taken out on this home.Purchase Details
Purchase Details
Similar Homes in Murfreesboro, TN
Home Values in the Area
Average Home Value in this Area
Purchase History
| Date | Buyer | Sale Price | Title Company |
|---|---|---|---|
| Hasan Ismail G | $500,000 | -- | |
| Cartus Financial Corp | $627,500 | -- | |
| Sakella Khaled M | $78,500 | -- |
Mortgage History
| Date | Status | Borrower | Loan Amount |
|---|---|---|---|
| Open | Hasan Ismail G | $250,000 | |
| Closed | Hasan Ismail G | $155,000 | |
| Closed | Hasan Ismail G | $97,000 | |
| Closed | Hasan Ismail G | $350,000 | |
| Previous Owner | Sakella Khaled M | $417,000 | |
| Previous Owner | Sakella Khaled M | $143,000 | |
| Previous Owner | Sakalla Khaled M | $105,000 |
Property History
| Date | Event | Price | Change | Sq Ft Price |
|---|---|---|---|---|
| 01/26/2012 01/26/12 | Sold | $500,000 | -20.6% | $86 / Sq Ft |
| 01/04/2012 01/04/12 | Pending | -- | -- | -- |
| 05/12/2011 05/12/11 | For Sale | $629,900 | -- | $108 / Sq Ft |
Tax History Compared to Growth
Tax History
| Year | Tax Paid | Tax Assessment Tax Assessment Total Assessment is a certain percentage of the fair market value that is determined by local assessors to be the total taxable value of land and additions on the property. | Land | Improvement |
|---|---|---|---|---|
| 2024 | $4,928 | $262,650 | $25,000 | $237,650 |
| 2023 | $4,928 | $262,650 | $25,000 | $237,650 |
| 2022 | $4,245 | $262,650 | $25,000 | $237,650 |
| 2021 | $3,848 | $173,375 | $17,500 | $155,875 |
| 2020 | $3,848 | $173,375 | $17,500 | $155,875 |
| 2019 | $3,848 | $173,375 | $17,500 | $155,875 |
Agents Affiliated with this Home
-
Scott Zeller

Seller's Agent in 2012
Scott Zeller
Coldwell Banker Southern Realty
(615) 479-4776
82 in this area
210 Total Sales
-
Nancy Fowler

Buyer's Agent in 2012
Nancy Fowler
Keller Williams Realty - Murfreesboro
(615) 969-5971
6 in this area
10 Total Sales
Map
Source: Realtracs
MLS Number: 1274595
APN: 112J-B-018.00-000
- 2240 Red Mile Rd
- 2247 Alydar Run
- 2237 Alydar Run
- 2307 Irby Ln
- 2140 Red Mile Rd
- 2305 Black Fox Ct
- 2310 Black Fox Ct
- 1798 Irby Ln
- 3161 Bradyville Pike
- 120 Veals Place
- 108 Veals Place
- 5689 Bradyville Pike
- 2260 Viking Ct
- 2210 Seahunter Ct
- 2218 Seahunter Ct
- 2217 Seahunter Ct
- 2226 Seahunter Ct
- 2209 Seahunter Ct
- 79 Seahunter Ct
- 2234 Seahunter Ct
- 122 Rose Garden Ct
- 118 Rose Garden Ct
- 2307 N Bellah Ct
- 2245 Red Mile Rd
- 121 Rose Garden Ct
- 2241 Red Mile Rd
- 2311 N Bellah Ct
- 2249 Red Mile Rd
- 2237 Red Mile Rd
- 114 Rose Garden Ct
- 105 Rose Garden Ct
- 2318 N Bellah Ct
- 2310 N Bellah Ct
- 2306 N Bellah Ct
- 2314 N Bellah Ct
- 2248 Red Mile Rd
- 2244 Red Mile Rd
- 2253 Red Mile Rd
- 110 Rose Garden Ct
- 2229 Red Mile Rd

