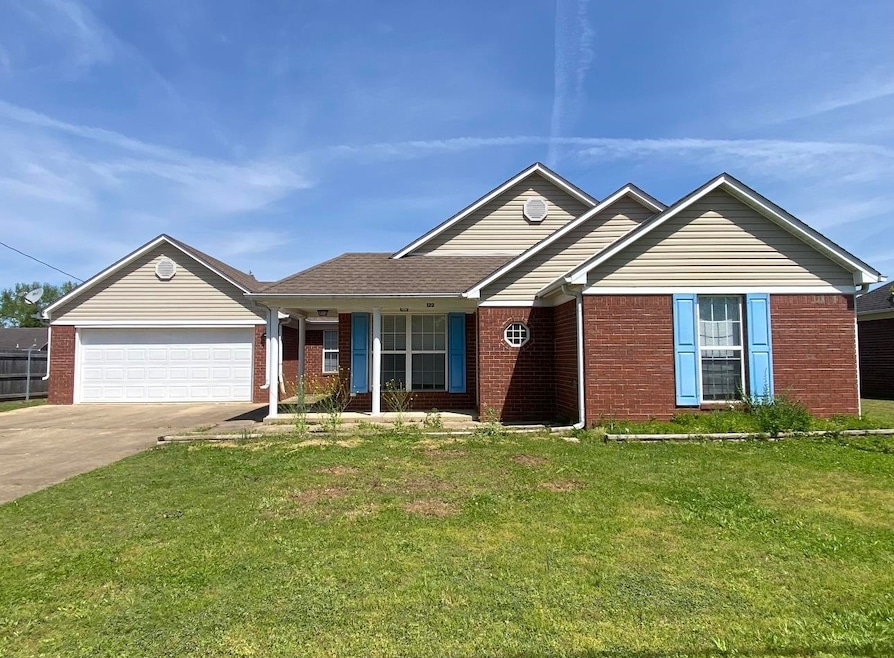
122 Royal Oaks Dr Brighton, TN 38011
Highlights
- Traditional Architecture
- Breakfast Room
- Walk-In Closet
- Den with Fireplace
- Porch
- Breakfast Bar
About This Home
As of May 2025Move-in ready! This home features a wonderful, split-bedroom floorplan, oversized laundry room, multiple walk-in closets and a spacious, 2-car garage. New carpet has been installed throughout. Schedule your showing today! NOTE: Fence does not belong to Seller. Also, there are multiple fruit trees/bushes established on the property (blueberry bushes, persimmon trees, celery plants, bok choy plants, etc.)
Last Agent to Sell the Property
Covington Realty & Auction LLC License #277979 Listed on: 04/10/2025
Home Details
Home Type
- Single Family
Est. Annual Taxes
- $0
Year Built
- Built in 2004
Lot Details
- 0.26 Acre Lot
- Wood Fence
- Level Lot
Home Design
- Traditional Architecture
- Slab Foundation
- Composition Shingle Roof
Interior Spaces
- 1,400-1,599 Sq Ft Home
- 1,420 Sq Ft Home
- 1-Story Property
- Popcorn or blown ceiling
- Ceiling Fan
- Gas Log Fireplace
- Breakfast Room
- Den with Fireplace
- Pull Down Stairs to Attic
- Laundry Room
Kitchen
- Breakfast Bar
- Oven or Range
- Dishwasher
- Disposal
Flooring
- Partially Carpeted
- Tile
Bedrooms and Bathrooms
- 3 Main Level Bedrooms
- Split Bedroom Floorplan
- Walk-In Closet
- 2 Full Bathrooms
Parking
- 2 Car Garage
- Front Facing Garage
- Garage Door Opener
- Driveway
Outdoor Features
- Patio
- Porch
Utilities
- Central Heating and Cooling System
Community Details
- Mclister Place Sec A Subdivision
Listing and Financial Details
- Assessor Parcel Number 079P 098A A10300
Ownership History
Purchase Details
Home Financials for this Owner
Home Financials are based on the most recent Mortgage that was taken out on this home.Purchase Details
Purchase Details
Similar Homes in the area
Home Values in the Area
Average Home Value in this Area
Purchase History
| Date | Type | Sale Price | Title Company |
|---|---|---|---|
| Warranty Deed | $235,000 | None Listed On Document | |
| Warranty Deed | $235,000 | None Listed On Document | |
| Quit Claim Deed | -- | -- | |
| Deed | $104,500 | -- |
Mortgage History
| Date | Status | Loan Amount | Loan Type |
|---|---|---|---|
| Previous Owner | $100,000 | New Conventional |
Property History
| Date | Event | Price | Change | Sq Ft Price |
|---|---|---|---|---|
| 05/28/2025 05/28/25 | Sold | $235,000 | -8.0% | $168 / Sq Ft |
| 05/05/2025 05/05/25 | Pending | -- | -- | -- |
| 04/10/2025 04/10/25 | For Sale | $255,500 | -- | $183 / Sq Ft |
Tax History Compared to Growth
Tax History
| Year | Tax Paid | Tax Assessment Tax Assessment Total Assessment is a certain percentage of the fair market value that is determined by local assessors to be the total taxable value of land and additions on the property. | Land | Improvement |
|---|---|---|---|---|
| 2024 | $0 | $54,650 | $8,850 | $45,800 |
| 2023 | $1,232 | $54,650 | $8,850 | $45,800 |
| 2022 | $1,165 | $38,325 | $6,500 | $31,825 |
| 2021 | $1,165 | $38,325 | $6,500 | $31,825 |
| 2020 | $1,113 | $38,325 | $6,500 | $31,825 |
| 2019 | $1,060 | $30,975 | $5,000 | $25,975 |
| 2018 | $1,060 | $30,975 | $5,000 | $25,975 |
| 2017 | $1,060 | $30,975 | $5,000 | $25,975 |
| 2016 | $990 | $30,975 | $5,000 | $25,975 |
| 2015 | $989 | $30,975 | $5,000 | $25,975 |
| 2014 | $989 | $30,978 | $0 | $0 |
Agents Affiliated with this Home
-
Christine Christmas
C
Seller's Agent in 2025
Christine Christmas
Covington Realty & Auction LLC
(901) 299-2204
10 in this area
75 Total Sales
-
Adam Woodring
A
Buyer's Agent in 2025
Adam Woodring
Mainstay Brokerage, LLC
(931) 801-7210
3 in this area
86 Total Sales
Map
Source: Memphis Area Association of REALTORS®
MLS Number: 10194303
APN: 079P-A-103.00
- 2092 Brighton Clopton Rd
- 11 Woodshire Ln
- 235 Woodlawn Trace
- 1341 Woodlawn Ave
- 160 Woodlawn Trace
- 287 Wylie Dr
- 0 Lucy Kelly Rd Unit 23344769
- 0 Lucy Kelly Rd Unit RTC2822436
- 0 Lucy Kelly Rd Unit 10156032
- 2610 Brighton Clopton Rd
- 2640 Brighton Clopton Rd
- 161 Shiloh Rd
- 15 N Main St
- 000 Mae Sigma Rd
- 0 Fayne Rd
- 143 Mae Sigma Rd
- 167 Frog Jump Rd
- 181 Donna Dr
- 4417 U S Highway 51
- 208 Nolan Rd






