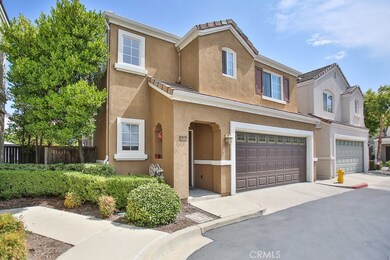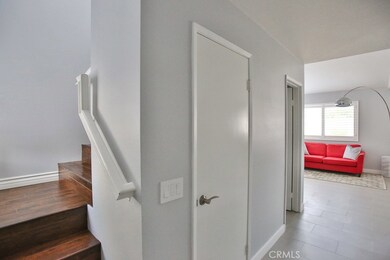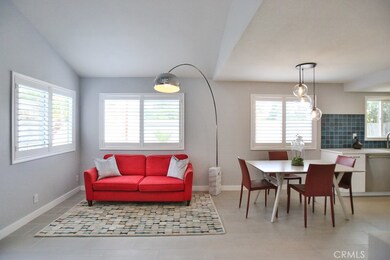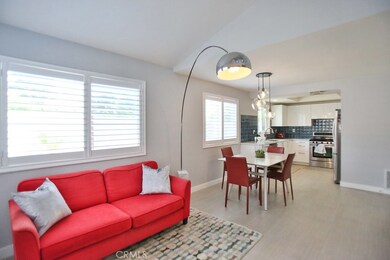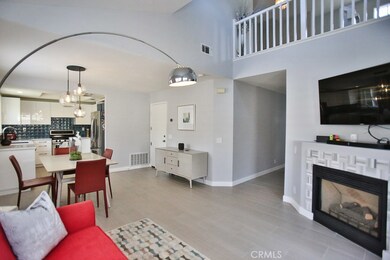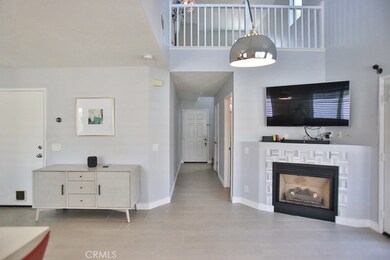
122 Rue Monet Foothill Ranch, CA 92610
Highlights
- Above Ground Spa
- Mountain View
- Quartz Countertops
- Foothill Ranch Elementary School Rated A
- Contemporary Architecture
- Community Pool
About This Home
As of November 2020Located in the beautiful and tranquil Brittany Community conveniently located near all wonderful restaurants, markets, shopping malls, parks, walking trails, Blue ribbon schooling, freeway and local unique businesses. Property is a Single Family Condominium with no attached common walls. This contemporary home enter into a high vaulted ceiling in the family room with a cozy fire place connected to the kitchen. It featured an array of upgrades such as designer back plash kitchen with quartz counter top, custom modern cabinets, stainless steel appliances, Bosh dishwasher, new tile flooring, wood laminate flooring, Window plantation shutters, master bedroom bathroom designer touch upgrade shower stall and double sink vanity with glam touch mirrors accent, central HVAC control by Nest thermostat, specific placement of lighting along with recess lights throughout the home, custom design color interior paint, Water softener system, control system for lighting and garage door are also set up to connect to your iPhone for conveniences, special garage flooring finish with some storage cabinets, two EV stations in garage, the back yard is design with easy care plantation in mind so you can spend more time to relax in your jacuzzi. The community also offer a community pool. This turn key modern home is ready to be enjoy and must see to appreciate.
Last Agent to Sell the Property
CQT Paradigm Goup Inc. License #01873325 Listed on: 09/18/2020
Property Details
Home Type
- Condominium
Est. Annual Taxes
- $6,709
Year Built
- Built in 1997
Lot Details
- No Common Walls
HOA Fees
- $115 Monthly HOA Fees
Parking
- 2 Car Attached Garage
- Parking Available
Property Views
- Mountain
- Neighborhood
Home Design
- Contemporary Architecture
- Turnkey
Interior Spaces
- 1,100 Sq Ft Home
- 2-Story Property
- Family Room with Fireplace
- Family Room Off Kitchen
Kitchen
- Open to Family Room
- Quartz Countertops
Flooring
- Laminate
- Tile
Bedrooms and Bathrooms
- 2 Bedrooms
- All Upper Level Bedrooms
- Dual Vanity Sinks in Primary Bathroom
Laundry
- Laundry Room
- Laundry in Garage
- Gas And Electric Dryer Hookup
Outdoor Features
- Above Ground Spa
- Enclosed patio or porch
Utilities
- Central Heating and Cooling System
- Cable TV Available
Listing and Financial Details
- Tax Lot 1505
- Tax Tract Number 15052
- Assessor Parcel Number 93056454
Community Details
Overview
- 197 Units
- Optimum Professional Property Management Association, Phone Number (714) 508-9070
- Gabriel Garcia HOA
- Built by Brittany FHBT
- Brittany Subdivision, Brittany Fhbt Floorplan
Recreation
- Community Pool
Ownership History
Purchase Details
Home Financials for this Owner
Home Financials are based on the most recent Mortgage that was taken out on this home.Purchase Details
Home Financials for this Owner
Home Financials are based on the most recent Mortgage that was taken out on this home.Purchase Details
Home Financials for this Owner
Home Financials are based on the most recent Mortgage that was taken out on this home.Purchase Details
Home Financials for this Owner
Home Financials are based on the most recent Mortgage that was taken out on this home.Purchase Details
Home Financials for this Owner
Home Financials are based on the most recent Mortgage that was taken out on this home.Purchase Details
Home Financials for this Owner
Home Financials are based on the most recent Mortgage that was taken out on this home.Similar Homes in the area
Home Values in the Area
Average Home Value in this Area
Purchase History
| Date | Type | Sale Price | Title Company |
|---|---|---|---|
| Grant Deed | $601,000 | Fidelity National Title Co | |
| Grant Deed | $525,000 | First American Title Company | |
| Grant Deed | $460,000 | Title365 | |
| Grant Deed | $528,000 | Landamerica Commonwealth Tit | |
| Interfamily Deed Transfer | -- | North American Title | |
| Grant Deed | $150,000 | Chicago Title Co |
Mortgage History
| Date | Status | Loan Amount | Loan Type |
|---|---|---|---|
| Open | $566,000 | New Conventional | |
| Closed | $570,950 | New Conventional | |
| Previous Owner | $480,769 | FHA | |
| Previous Owner | $414,000 | New Conventional | |
| Previous Owner | $111,000 | Stand Alone Second | |
| Previous Owner | $417,000 | Purchase Money Mortgage | |
| Previous Owner | $50,000 | Credit Line Revolving | |
| Previous Owner | $285,000 | New Conventional | |
| Previous Owner | $22,700 | Credit Line Revolving | |
| Previous Owner | $262,500 | Stand Alone First | |
| Previous Owner | $225,000 | Stand Alone First | |
| Previous Owner | $25,000 | Stand Alone Second | |
| Previous Owner | $143,600 | FHA |
Property History
| Date | Event | Price | Change | Sq Ft Price |
|---|---|---|---|---|
| 11/03/2020 11/03/20 | Sold | $601,000 | -1.3% | $546 / Sq Ft |
| 09/30/2020 09/30/20 | Pending | -- | -- | -- |
| 09/18/2020 09/18/20 | For Sale | $609,000 | +16.0% | $554 / Sq Ft |
| 01/03/2017 01/03/17 | Sold | $525,000 | -2.6% | $477 / Sq Ft |
| 12/23/2016 12/23/16 | For Sale | $539,000 | 0.0% | $490 / Sq Ft |
| 11/15/2016 11/15/16 | Pending | -- | -- | -- |
| 10/29/2016 10/29/16 | For Sale | $539,000 | +17.2% | $490 / Sq Ft |
| 02/15/2015 02/15/15 | Sold | $460,000 | -1.8% | $418 / Sq Ft |
| 01/02/2015 01/02/15 | Pending | -- | -- | -- |
| 12/26/2014 12/26/14 | Price Changed | $468,500 | -2.4% | $426 / Sq Ft |
| 12/15/2014 12/15/14 | For Sale | $479,900 | -- | $436 / Sq Ft |
Tax History Compared to Growth
Tax History
| Year | Tax Paid | Tax Assessment Tax Assessment Total Assessment is a certain percentage of the fair market value that is determined by local assessors to be the total taxable value of land and additions on the property. | Land | Improvement |
|---|---|---|---|---|
| 2024 | $6,709 | $637,785 | $484,157 | $153,628 |
| 2023 | $6,551 | $625,280 | $474,664 | $150,616 |
| 2022 | $6,434 | $613,020 | $465,357 | $147,663 |
| 2021 | $6,037 | $601,000 | $456,232 | $144,768 |
| 2020 | $5,852 | $557,134 | $412,811 | $144,323 |
| 2019 | $5,735 | $546,210 | $404,716 | $141,494 |
| 2018 | $5,628 | $535,500 | $396,780 | $138,720 |
| 2017 | $5,516 | $525,000 | $389,000 | $136,000 |
| 2016 | $5,225 | $467,015 | $324,585 | $142,430 |
| 2015 | $4,301 | $384,532 | $207,756 | $176,776 |
| 2014 | $4,493 | $377,000 | $203,686 | $173,314 |
Agents Affiliated with this Home
-
Cu Tran

Seller's Agent in 2020
Cu Tran
CQT Paradigm Goup Inc.
(714) 350-0725
1 in this area
28 Total Sales
-
Mahtab Kamoosi

Buyer's Agent in 2020
Mahtab Kamoosi
Keller Williams OC Coastal Realty
(949) 246-7787
1 in this area
41 Total Sales
-
Fred Shemirani
F
Seller's Agent in 2017
Fred Shemirani
Fereidun Shemirani, Broker
(949) 830-4360
-
NoEmail NoEmail
N
Buyer's Agent in 2017
NoEmail NoEmail
NONMEMBER MRML
(646) 541-2551
23 in this area
5,726 Total Sales
-
D
Seller's Agent in 2015
Diane Rojas
The Moisa Group Real Estate Te
Map
Source: California Regional Multiple Listing Service (CRMLS)
MLS Number: OC20195573
APN: 930-564-54

