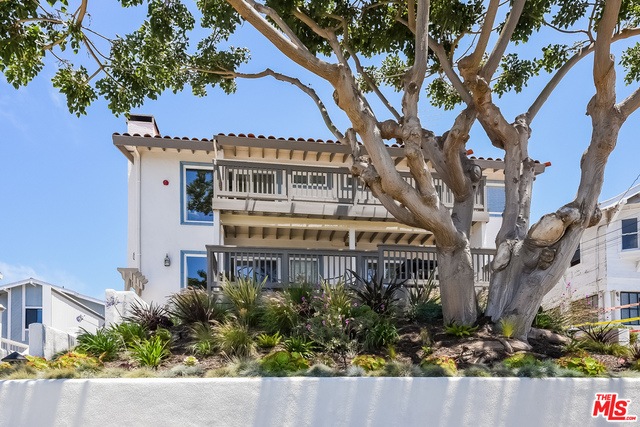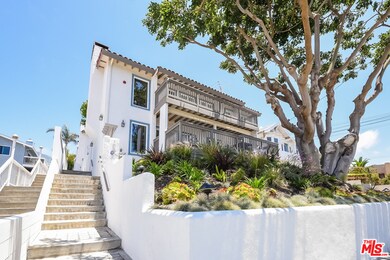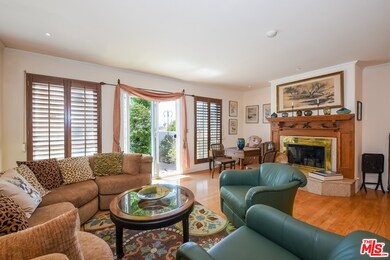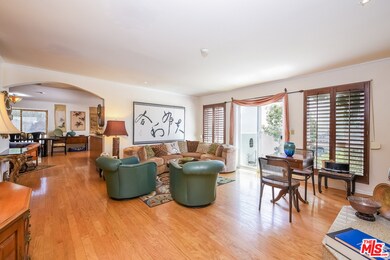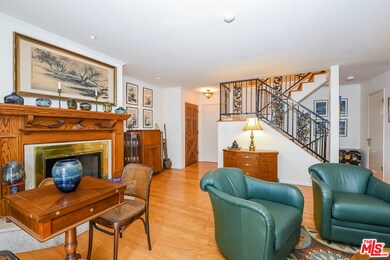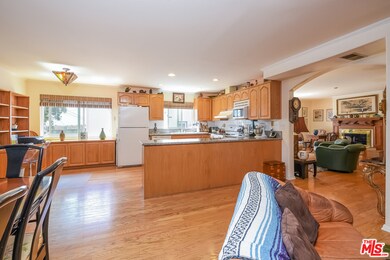
122 S Guadalupe Ave Unit 2 Redondo Beach, CA 90277
Highlights
- Ocean View
- Traditional Architecture
- Great Room
- Alta Vista Elementary School Rated A+
- Wood Flooring
- Granite Countertops
About This Home
As of August 2016Located in one of South Redondo's most desirable neighborhoods! This meticulously maintained townhome features an open floor plan with a spacious living room centered by an oak mantled fireplace seamlessly flowing into a great room that encompasses a chef's kitchen with a breakfast bar, and ample dining and living areas. The main floor also offers a powder room, direct access to private enchanting patio, and access to an over sized two car garage. The second floor boasts a master suite two ample sized bedrooms, second full bath, and a fully equipped laundry closet. This home has only one common wall, upgraded dual pain windows, views of the Pacific, oak floors (downstairs), custom metal railings and much more. Walking distance to pier, great schools, and beach. Don't miss this great opportunity.
Last Agent to Sell the Property
Vadim Baum
Keller Williams Larchmont License #01498363 Listed on: 07/18/2016
Last Buyer's Agent
Lisa Rabena
Realty Executives Dillon License #01937959
Townhouse Details
Home Type
- Townhome
Est. Annual Taxes
- $11,089
Year Built
- Built in 1978
HOA Fees
- $350 Monthly HOA Fees
Property Views
- Ocean
- Peek-A-Boo
Home Design
- Traditional Architecture
Interior Spaces
- 1,772 Sq Ft Home
- 2-Story Property
- Double Pane Windows
- Shutters
- Great Room
- Family Room
- Living Room with Fireplace
- Dining Area
Kitchen
- Breakfast Bar
- Gas Oven
- Microwave
- Dishwasher
- Kitchen Island
- Granite Countertops
- Disposal
Flooring
- Wood
- Carpet
- Tile
Bedrooms and Bathrooms
- 3 Bedrooms
- Walk-In Closet
- Powder Room
Laundry
- Laundry on upper level
- Dryer
- Washer
Parking
- Direct Access Garage
- Converted Garage
Outdoor Features
- Open Patio
Utilities
- Forced Air Heating System
- Sewer in Street
Listing and Financial Details
- Assessor Parcel Number 7506-005-047
Community Details
Overview
- Association fees include insurance, water
- 4 Units
Pet Policy
- Call for details about the types of pets allowed
Ownership History
Purchase Details
Home Financials for this Owner
Home Financials are based on the most recent Mortgage that was taken out on this home.Purchase Details
Home Financials for this Owner
Home Financials are based on the most recent Mortgage that was taken out on this home.Purchase Details
Home Financials for this Owner
Home Financials are based on the most recent Mortgage that was taken out on this home.Purchase Details
Home Financials for this Owner
Home Financials are based on the most recent Mortgage that was taken out on this home.Similar Homes in the area
Home Values in the Area
Average Home Value in this Area
Purchase History
| Date | Type | Sale Price | Title Company |
|---|---|---|---|
| Interfamily Deed Transfer | -- | None Available | |
| Quit Claim Deed | -- | Progressive | |
| Grant Deed | $860,000 | Progressive | |
| Individual Deed | $327,500 | Equity Title Company |
Mortgage History
| Date | Status | Loan Amount | Loan Type |
|---|---|---|---|
| Open | $688,000 | New Conventional | |
| Previous Owner | $225,846 | Unknown | |
| Previous Owner | $250,000 | Credit Line Revolving | |
| Previous Owner | $262,000 | Unknown | |
| Previous Owner | $65,500 | Credit Line Revolving | |
| Previous Owner | $100,000 | Credit Line Revolving | |
| Previous Owner | $220,000 | No Value Available | |
| Previous Owner | $160,000 | Credit Line Revolving | |
| Closed | $7,500 | No Value Available |
Property History
| Date | Event | Price | Change | Sq Ft Price |
|---|---|---|---|---|
| 08/31/2021 08/31/21 | Rented | $5,500 | +4.8% | -- |
| 08/26/2021 08/26/21 | For Rent | $5,250 | 0.0% | -- |
| 08/26/2016 08/26/16 | Sold | $860,000 | +1.3% | $485 / Sq Ft |
| 07/26/2016 07/26/16 | Pending | -- | -- | -- |
| 07/18/2016 07/18/16 | For Sale | $849,000 | -- | $479 / Sq Ft |
Tax History Compared to Growth
Tax History
| Year | Tax Paid | Tax Assessment Tax Assessment Total Assessment is a certain percentage of the fair market value that is determined by local assessors to be the total taxable value of land and additions on the property. | Land | Improvement |
|---|---|---|---|---|
| 2024 | $11,089 | $978,528 | $680,193 | $298,335 |
| 2023 | $10,886 | $959,342 | $666,856 | $292,486 |
| 2022 | $10,740 | $940,532 | $653,781 | $286,751 |
| 2021 | $10,522 | $922,091 | $640,962 | $281,129 |
| 2020 | $10,536 | $912,637 | $634,390 | $278,247 |
| 2019 | $10,317 | $894,743 | $621,951 | $272,792 |
| 2018 | $10,066 | $877,200 | $609,756 | $267,444 |
| 2016 | $5,174 | $433,696 | $246,313 | $187,383 |
| 2015 | $5,080 | $427,183 | $242,614 | $184,569 |
| 2014 | $5,019 | $418,816 | $237,862 | $180,954 |
Agents Affiliated with this Home
-
Alex Smith

Seller's Agent in 2021
Alex Smith
Smith-Properties
(424) 234-3940
-
V
Seller's Agent in 2016
Vadim Baum
Keller Williams Larchmont
-
L
Buyer's Agent in 2016
Lisa Rabena
Realty Executives Dillon
-
B
Buyer's Agent in 2016
Brittny Burford
Map
Source: The MLS
MLS Number: 16-145108
APN: 7506-005-047
- 105 S Irena Ave Unit 1
- 214 Camino Real
- 220 S Guadalupe Ave Unit 5
- 803 Spencer St
- 211 S Francisca Ave Unit B
- 808 El Redondo Ave
- 225 S Guadalupe Ave
- 201 S Juanita Ave
- 222 S Irena Ave Unit R
- 204 S Broadway
- 108 N Broadway
- 100 S Lucia Ave Unit 1
- 824 Torrance Blvd
- 218 N Broadway
- 520 The Village Unit 110
- 401 S Pacific Coast Hwy
- 318 S Lucia Ave
- 650 The Village Unit 309
- 650 The Village Unit 106
- 660 The Village Unit 204
