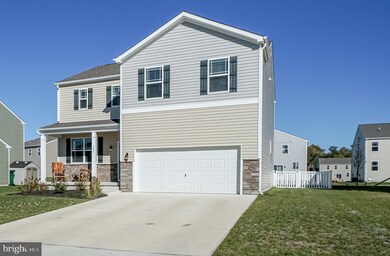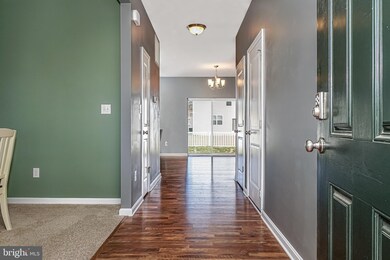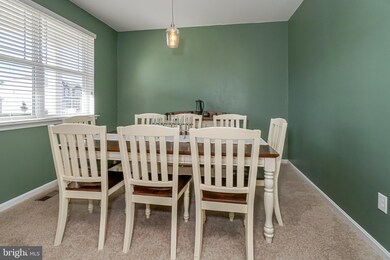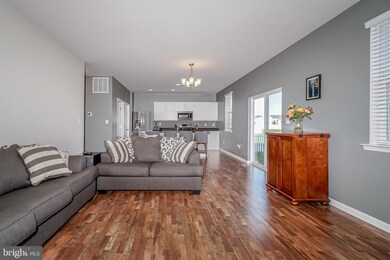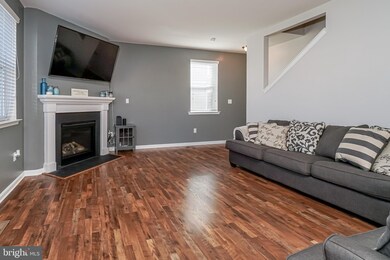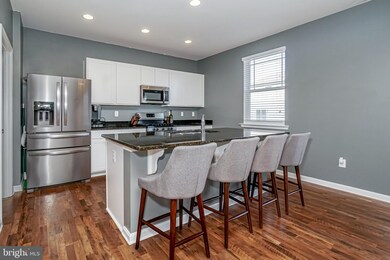
122 S Marshview Terrace Magnolia, DE 19962
Rising Sun-Lebanon NeighborhoodHighlights
- Wood Burning Stove
- Contemporary Architecture
- Stainless Steel Appliances
- Allen Frear Elementary School Rated A
- Upgraded Countertops
- 2 Car Direct Access Garage
About This Home
As of March 2020LIKE NEW - Beautiful 4 bed / 2.5 bath home that was built just ONE YEAR AGO by D.R. Horton. Arrive and you'll immediately notice the charming front porch and the stacked stone accenting the bottom of the front facade. Come inside to find laminate hardwood floors that run throughout most of the main level. To the left you will enter a bonus space that could be used as a dining room, family room, or even a home office. The living room and kitchen are straight ahead and open to each other, with plenty of space for a dining area as well. The kitchen features; GRANITE, gas cooking, STAINLESS STEEL APPLIANCES (included!), recessed lighting, an island, & a WALK-IN PANTRY. The living room boasts a gas fireplace with an oversized wooden mantle. Sliders from the kitchen lead to the FULLY FENCED & SPACIOUS YARD. Also on the main level is a powder room, a coat closet & access to the 2-CAR GARAGE. The upper level offers 4 bedrooms and 2 full baths. The owner's suite features a WALK IN CLOSET and a full MASTER BATHROOM. The master bathroom boasts double sinks, a stall shower and an enclosed toilet room (because...who doesn't LIKE added privacy?!). The remaining 3 bedrooms, a 2nd full bath, and a storage closet are located down the hall. Do not miss the 2ND FLOOR LAUNDRY ROOM, talk about convenience!! There's also a full basement here that offers you the opportunity to finish and easily expand your living space. This home is the closest you can get to new construction - built in November 2018, all systems and features have hardly seen use. Located just outside of Dover in the serene city of Magnolia, DE. Just minutes from the Dover Air Force Base and nearby plenty of stores and restaurants. Schedule your tour today before it's too late!
Home Details
Home Type
- Single Family
Est. Annual Taxes
- $1,250
Year Built
- Built in 2018
Lot Details
- 7,560 Sq Ft Lot
- Lot Dimensions are 63.00 x 120.00
- Property is Fully Fenced
- Property is in good condition
- Property is zoned AC
HOA Fees
- $28 Monthly HOA Fees
Parking
- 2 Car Direct Access Garage
- 4 Open Parking Spaces
- Front Facing Garage
- Driveway
Home Design
- Contemporary Architecture
- Aluminum Siding
Interior Spaces
- 2,440 Sq Ft Home
- Property has 2 Levels
- Ceiling height of 9 feet or more
- Wood Burning Stove
- Gas Fireplace
- Living Room
- Dining Room
- Basement Fills Entire Space Under The House
- Home Security System
Kitchen
- Eat-In Kitchen
- Butlers Pantry
- Stainless Steel Appliances
- Kitchen Island
- Upgraded Countertops
Bedrooms and Bathrooms
- 4 Bedrooms
- En-Suite Primary Bedroom
- En-Suite Bathroom
- Walk-In Closet
- Walk-in Shower
Laundry
- Laundry Room
- Laundry on upper level
Outdoor Features
- Porch
Utilities
- Forced Air Heating and Cooling System
- Municipal Trash
Community Details
- Built by D.R. Horton
- Point Landing Subdivision, The Galen Floorplan
Listing and Financial Details
- Tax Lot 9100-000
- Assessor Parcel Number NM-00-09603-01-9100-000
Ownership History
Purchase Details
Home Financials for this Owner
Home Financials are based on the most recent Mortgage that was taken out on this home.Purchase Details
Purchase Details
Purchase Details
Similar Homes in Magnolia, DE
Home Values in the Area
Average Home Value in this Area
Purchase History
| Date | Type | Sale Price | Title Company |
|---|---|---|---|
| Deed | $284,000 | None Available | |
| Deed | $280,000 | None Available | |
| Deed | $975,000 | None Available | |
| Sheriffs Deed | $5,223,056 | None Available |
Mortgage History
| Date | Status | Loan Amount | Loan Type |
|---|---|---|---|
| Open | $232,000 | Future Advance Clause Open End Mortgage |
Property History
| Date | Event | Price | Change | Sq Ft Price |
|---|---|---|---|---|
| 06/26/2023 06/26/23 | Rented | $2,300 | 0.0% | -- |
| 06/19/2023 06/19/23 | For Rent | $2,300 | +21.1% | -- |
| 04/20/2020 04/20/20 | Rented | $1,900 | 0.0% | -- |
| 04/11/2020 04/11/20 | For Rent | $1,900 | 0.0% | -- |
| 04/09/2020 04/09/20 | Rented | $1,900 | 0.0% | -- |
| 04/03/2020 04/03/20 | For Rent | $1,900 | 0.0% | -- |
| 03/30/2020 03/30/20 | Sold | $284,000 | -2.0% | $116 / Sq Ft |
| 03/17/2020 03/17/20 | Pending | -- | -- | -- |
| 02/26/2020 02/26/20 | Price Changed | $289,900 | -3.3% | $119 / Sq Ft |
| 01/28/2020 01/28/20 | Price Changed | $299,900 | -3.2% | $123 / Sq Ft |
| 10/25/2019 10/25/19 | For Sale | $309,900 | -- | $127 / Sq Ft |
Tax History Compared to Growth
Tax History
| Year | Tax Paid | Tax Assessment Tax Assessment Total Assessment is a certain percentage of the fair market value that is determined by local assessors to be the total taxable value of land and additions on the property. | Land | Improvement |
|---|---|---|---|---|
| 2024 | $1,949 | $393,100 | $101,700 | $291,400 |
| 2023 | $1,808 | $56,000 | $3,700 | $52,300 |
| 2022 | $1,709 | $56,000 | $3,700 | $52,300 |
| 2021 | $1,678 | $56,000 | $3,700 | $52,300 |
| 2020 | $1,661 | $56,000 | $3,700 | $52,300 |
| 2019 | $1,615 | $56,000 | $3,700 | $52,300 |
| 2018 | $109 | $3,700 | $3,700 | $0 |
| 2017 | $8 | $400 | $0 | $0 |
| 2016 | $15 | $400 | $0 | $0 |
| 2015 | -- | $400 | $0 | $0 |
| 2014 | -- | $400 | $0 | $0 |
Agents Affiliated with this Home
-
Ivy-lyn Sia

Seller's Agent in 2023
Ivy-lyn Sia
Welcome Home Realty
(302) 724-9142
2 in this area
138 Total Sales
-
Andrea Harrington

Seller's Agent in 2020
Andrea Harrington
Compass
1 in this area
721 Total Sales
Map
Source: Bright MLS
MLS Number: DEKT233544
APN: 7-00-09603-01-9100-000
- 64 Farrow Ct
- 99 Trumpeter Swan Way
- 266 S Marshview Terrace
- 326 N Marshview Terrace
- 449 N Marshview Terrace
- 808 Evergreen Rd
- 1001 Ponderosa Dr
- 657 Golf Links Ln
- 541 W Birdie Ln
- 314 Augusta National Dr
- 551 Augusta National Dr
- 665 Augusta National Dr
- 297 Carriage Blvd
- 481 Nicklaus Ln
- 40 Pacific Dunes Dr
- 218 Carriage Blvd
- 77 Augusta National Dr
- 16 Augusta National Dr
- 11 Bay Hill Rd
- 111 Cherry Hill Rd

