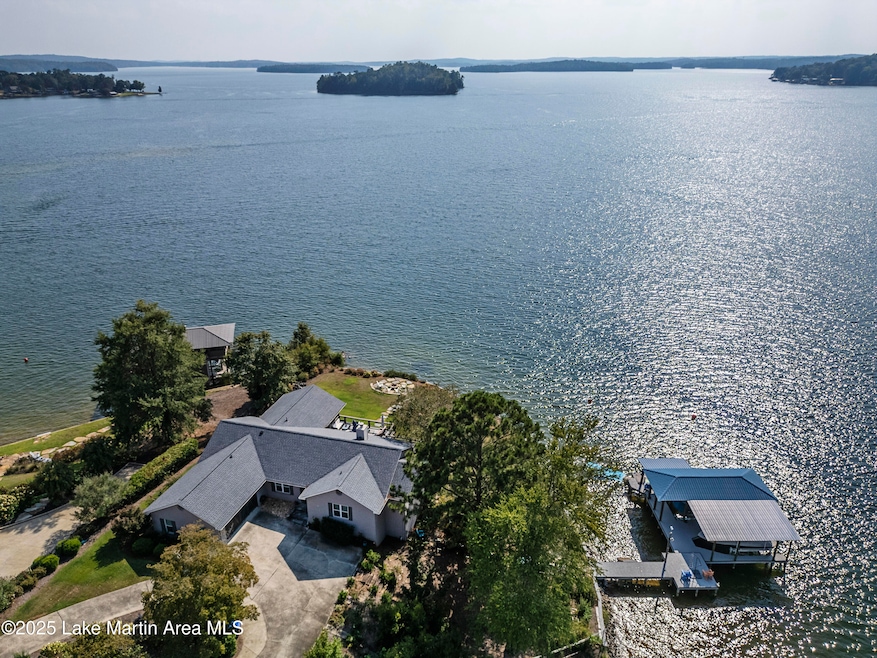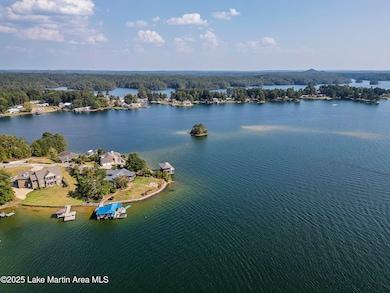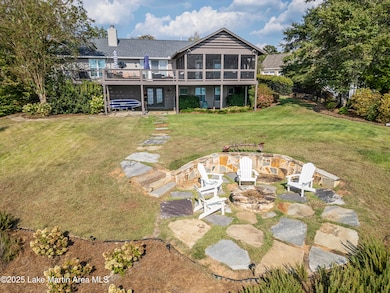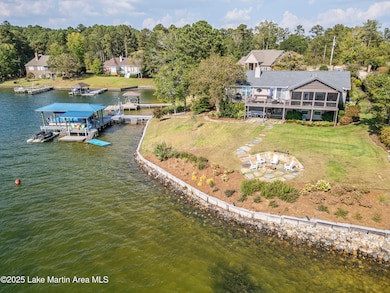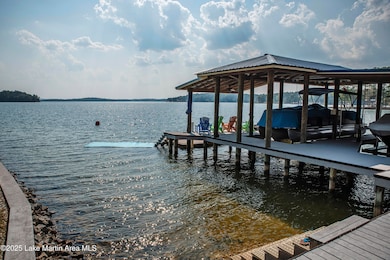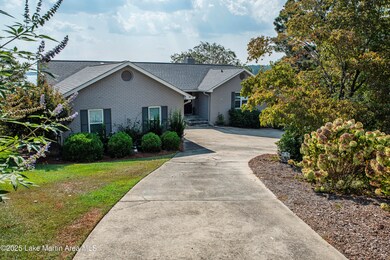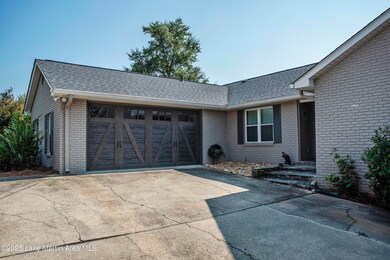122 Shady Bay Point Jacksons Gap, AL 36861
Estimated payment $10,714/month
Highlights
- Boathouse
- Pier
- Boat Slip
- 227 Feet of Waterfront
- Jet Ski or Personal Watercraft Lift
- Newly Remodeled
About This Home
They call it ''Big Water,'' and this dame lives up to her name! Gated opulence meets a stargazer's dream -- from a huge Milky Way-kissed sky to the nautical intersection of Madwind Creek, Dennis Creek & the north/south channel of Lake Martin -- you'll never run out of things to see & do here! Two floors of beautifully-appointed space. Current sellers have slept 25 at a time in this jewel. A sprawling set up with a covered boathouse, built-in Firepit, blooming landscape, & 227'+/- of pristine shoreline. Current owners gradually gave this home a fresh new face & repurposed space perfect for lake life (massive screened porch, gym & oh-so-smart lake toy room. Bedrooms are spacious, bonus rooms on both floors...perfect for home office, hobby space or bunk/extra space. So special. C'mon home!
Home Details
Home Type
- Single Family
Est. Annual Taxes
- $1,829
Year Built
- Built in 1994 | Newly Remodeled
Lot Details
- 0.58 Acre Lot
- 227 Feet of Waterfront
- Fenced
- Gentle Sloping Lot
- Sprinkler System
Parking
- 2 Car Attached Garage
Home Design
- Lake House
- Brick Exterior Construction
- Wood Walls
- Architectural Shingle Roof
- HardiePlank Siding
- Cedar Siding
- Vinyl Siding
Interior Spaces
- 4,122 Sq Ft Home
- 2-Story Property
- Gas Fireplace
- Living Room
- Dining Room
- Den
- Screened Porch
- Property Views
- Basement
Kitchen
- Electric Oven
- Electric Range
- Microwave
- Freezer
- Dishwasher
Flooring
- Wood
- Tile
- Luxury Vinyl Plank Tile
Bedrooms and Bathrooms
- 5 Bedrooms
Laundry
- Laundry Room
- Dryer
- Washer
Outdoor Features
- Pier
- Seawall
- Jet Ski or Personal Watercraft Lift
- Boat Slip
- Boathouse
- Deck
- Patio
- Rain Gutters
Utilities
- Central Heating and Cooling System
- Propane
- Electric Water Heater
- Septic Tank
- Cable TV Available
Community Details
- Shady Bay Association, Phone Number (770) 558-5445
- Shady Bay Subdivision
Listing and Financial Details
- Assessor Parcel Number 11-08-33-0-002-049.0030
Map
Home Values in the Area
Average Home Value in this Area
Tax History
| Year | Tax Paid | Tax Assessment Tax Assessment Total Assessment is a certain percentage of the fair market value that is determined by local assessors to be the total taxable value of land and additions on the property. | Land | Improvement |
|---|---|---|---|---|
| 2024 | $1,829 | $62,400 | $25,420 | $36,980 |
| 2023 | $1,829 | $124,760 | $50,820 | $73,940 |
| 2022 | $1,694 | $115,744 | $50,820 | $64,924 |
| 2021 | $1,732 | $118,280 | $50,820 | $67,460 |
| 2020 | $1,731 | $591,320 | $0 | $0 |
| 2019 | $1,731 | $591,320 | $0 | $0 |
| 2018 | $1,272 | $591,320 | $0 | $0 |
| 2017 | $1,320 | $591,320 | $0 | $0 |
| 2016 | $1,305 | $562,460 | $0 | $0 |
| 2015 | $1,305 | $562,460 | $0 | $0 |
| 2014 | $1,305 | $562,460 | $0 | $0 |
| 2013 | -- | $562,460 | $0 | $0 |
Property History
| Date | Event | Price | List to Sale | Price per Sq Ft | Prior Sale |
|---|---|---|---|---|---|
| 11/17/2025 11/17/25 | For Sale | $1,999,999 | +230.6% | $485 / Sq Ft | |
| 06/22/2023 06/22/23 | Off Market | $605,000 | -- | -- | |
| 06/06/2017 06/06/17 | Sold | $605,000 | 0.0% | $296 / Sq Ft | View Prior Sale |
| 06/06/2017 06/06/17 | Pending | -- | -- | -- | |
| 06/06/2017 06/06/17 | For Sale | $605,000 | -- | $296 / Sq Ft |
Purchase History
| Date | Type | Sale Price | Title Company |
|---|---|---|---|
| Warranty Deed | $605,000 | -- |
Source: Lake Martin Area Association of REALTORS®
MLS Number: 25-2425
APN: 11-08-33-0-002-049.0030
- 96 Shady Bay Point
- 1539 Shady Bay Dr
- 48 Pinecrest Cove
- 167 Powell Loop
- 232 Mockingbird Ln
- 594 Amber Dr
- 684 Amber Dr
- 517 Transom Dr
- LOT SB#21 Shady Bay Dr
- Lot 1 and 2 Amber Dr
- 109 Oakwood Rd
- 3284 Bay Pine Rd Unit 8
- 3284 Bay Pine Rd
- 3284 Bay Pine Rd Unit 7
- 3324 Bay Pine Rd Unit 10
- 3324 Bay Pine Rd Unit 9
- 3324 Bay Pine Rd
- 3244 Bay Pine Rd Unit 2
- 3244 Bay Pine Rd Unit 1
- 3244 Bay Pine Rd
- 219 Vfw Pkwy
- 66 Christopher Cir
- 985 E Lafayette St
- 109 11th Ave N
- 3359 Hillabee Rd
- 296 Oak St W
- 936 Girls Ranch Rd
- 135 Armory St
- 144 Armory Rd
- 418 Claud Rd
- 15 Hotel St
- 1 Rosewood Ln
- 11 Villa St
- 10784 Us Highway 231
- 390 Washington St
- 813 Azalea St
- 123 Lee
- 123 Lee Road 660
- 66 Gerald Robinson Dr
- 835 W Richland Cir
