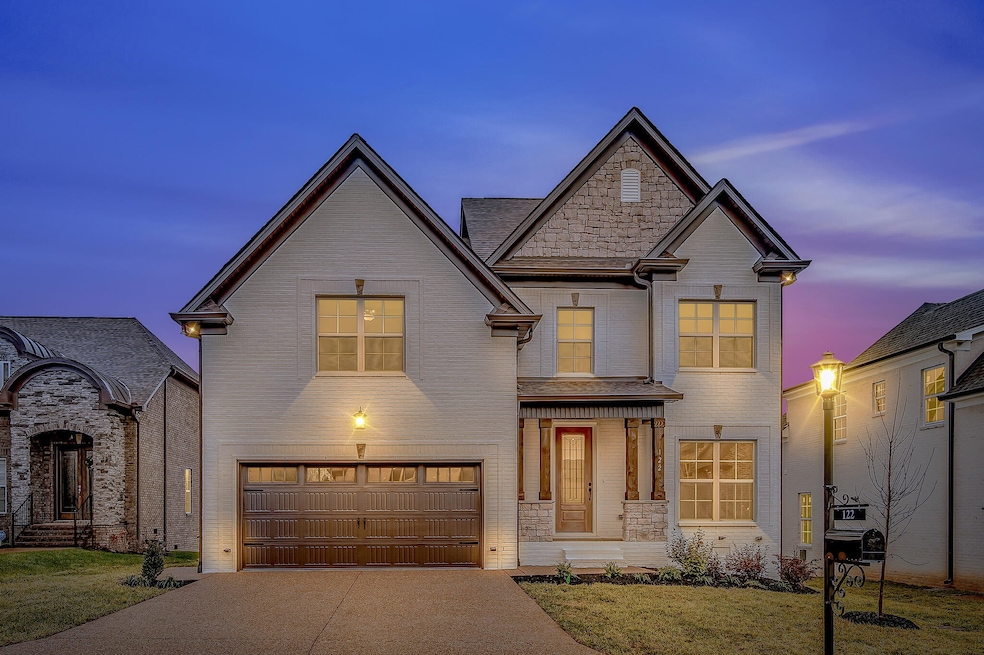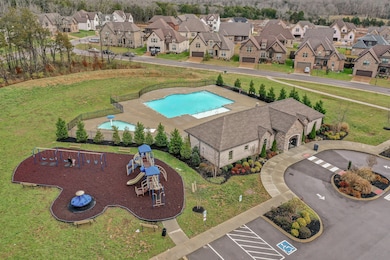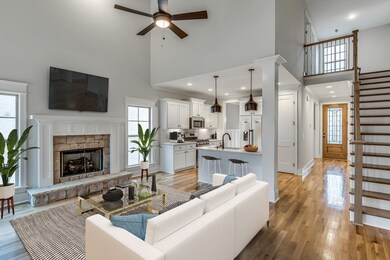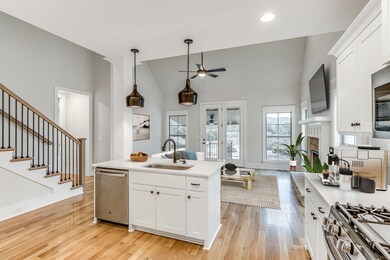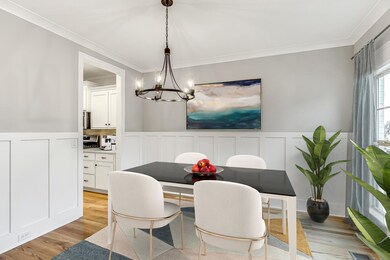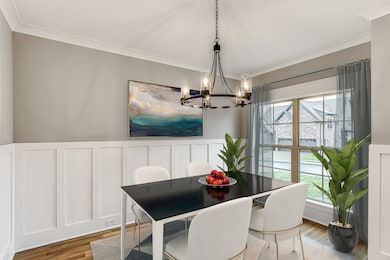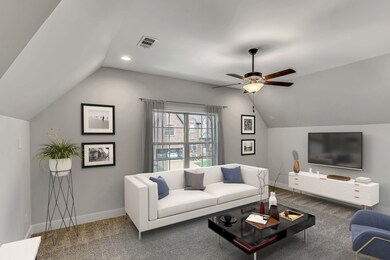122 Shady Hollow Dr Mt. Juliet, TN 37122
Highlights
- Deck
- 2 Car Attached Garage
- No Heating
- Stoner Creek Elementary School Rated A
- Patio
About This Home
Welcome to 122 Shady Hollow Drive – A Beautiful Home in the Heart of Mount Juliet Nestled in one of Mount Juliet’s most desirable neighborhoods, this spacious and beautifully maintained home offers 4 bedrooms, 2.5 baths, and 2,379 square feet of thoughtfully designed living space in the highly sought-after Stonehollow community. From the moment you arrive, the charm of this all-brick home is evident. Located just behind Mount Juliet High School and zoned for Wilson County’s top-rated schools, Stonehollow features scenic walking trails, wide sidewalks, open green spaces, and a community pool and playground—perfect for relaxed weekends or time spent with family and friends. Inside, you'll find an open and versatile floor plan that effortlessly accommodates everyday living and entertaining. A formal dining room with detailed trim provides a classic setting for holidays and special occasions. Sand-and-finish hardwood floors run throughout the main level, complemented by crown molding and high-quality finishes by Universal Builders—known for their lasting craftsmanship. The kitchen, outfitted with stainless steel appliances, flows seamlessly into the living space, making it easy to cook, connect, and entertain. Step outside to a peaceful backyard retreat with both a patio and a deck—ideal for weekend barbecues, morning coffee, or unwinding under the stars. The extended driveway provides ample parking for guests and multiple vehicles. With timeless curb appeal, manicured landscaping, and inviting indoor and outdoor living spaces, this home offers the perfect blend of comfort, function, and style. Whether you're gathering with friends, raising a family, or enjoying quiet evenings at home, 122 Shady Hollow delivers the lifestyle you’ve been looking for—in the heart of Mount Juliet.
Home Details
Home Type
- Single Family
Est. Annual Taxes
- $2,047
Year Built
- Built in 2020
Parking
- 2 Car Attached Garage
Interior Spaces
- 2,379 Sq Ft Home
- Property has 1 Level
- Furnished or left unfurnished upon request
- Microwave
Bedrooms and Bathrooms
- 4 Bedrooms | 1 Main Level Bedroom
Outdoor Features
- Deck
- Patio
Schools
- Stoner Creek Elementary School
- West Wilson Middle School
- Mt. Juliet High School
Utilities
- No Cooling
- No Heating
Community Details
- Property has a Home Owners Association
- Stonehollow Sub Ph 4 Sec 2 Subdivision
Listing and Financial Details
- Property Available on 6/20/25
- The owner pays for association fees
- Rent includes association fees
- Assessor Parcel Number 054M C 00800 000
Map
Source: Realtracs
MLS Number: 2890008
APN: 095054M C 00800
- 113 Shady Hollow Dr
- 1057 Stonehollow Way
- 2017 Stonebrook Cir
- 1050 Stonehollow Way
- 3016 Clyde Cir
- 445 Tomlinson Pointe Dr
- 443 Tomlinson Pointe Dr
- 455 Tomlinson Pointe Dr
- 459 Tomlinson Pointe Dr
- 452 Tomlinson Pointe Dr
- 616 Hollow Wood Trail
- 454 Tomlinson Pointe Dr
- 463 Tomlinson Pointe Dr
- 617 Hollow Wood Trail
- 3289 Tomlinson Pointe Dr
- 3188 Tomlinson Pointe Dr
- 2822 Tomlinson Pointe Dr
- 456 Tomlinson Pointe Dr
- 465 Tomlinson Pointe Dr
- 458 Tomlinson Pointe Dr
