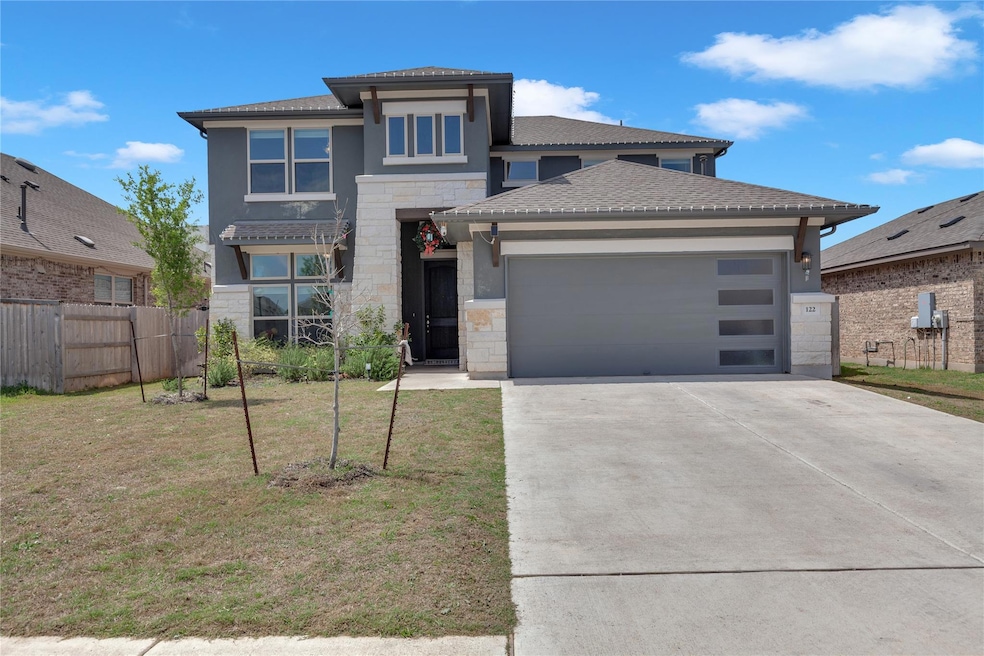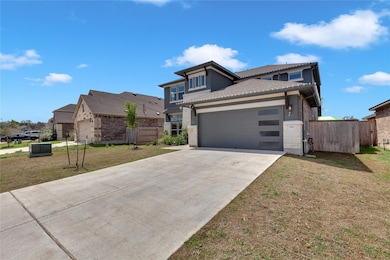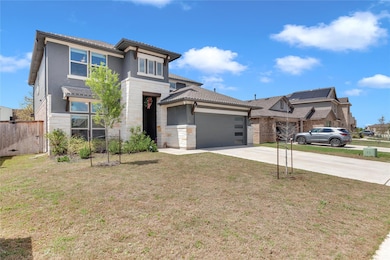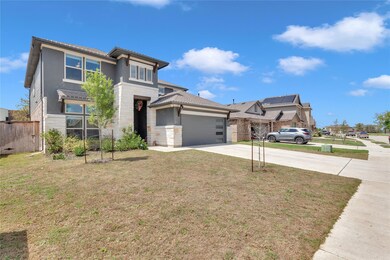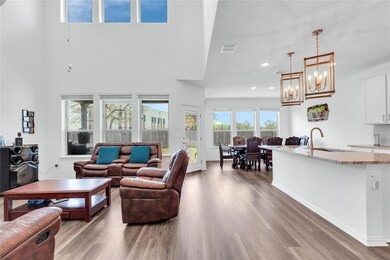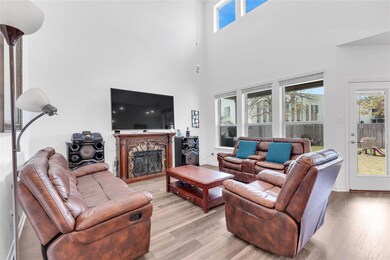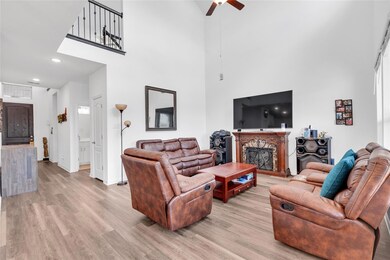122 Shagbark Trail Bastrop, TX 78602
Highlights
- New Construction
- Covered Patio or Porch
- Walk-In Closet
- Main Floor Primary Bedroom
- Fireplace
- Laundry Room
About This Home
Behold, a residence of great allure awaits at 122 Shagbark TRL, Bastrop, TX 78602 in beautiful Bastrop County, presented in great condition. Prepare to be captivated by a home that’s not just a dwelling, but a delightful declaration of superb taste. Imagine yourself in the living room, where a high ceiling elevates the space, creating an airy atmosphere perfect for both grand gatherings and quiet evenings by the fireplace. Picture the dance of light across the room as stories are shared and memories are made. The kitchen is a culinary dream come true, featuring a backsplash that adds a touch of artistry and stone countertops that offer a luxurious surface for all your gastronomic creations. Shaker cabinets provide ample storage with a dash of understated elegance, while the large kitchen island becomes the central hub for morning coffees and evening chats. Retreat to the bedroom, a sanctuary designed for rest and rejuvenation, complete with its own ensuite bathroom. The bathroom boasts a walk-in shower, promising a spa-like experience every single day. This single-family residence also features four bedrooms and three bathrooms, a laundry room for added convenience, and a two-car garage. Step outside to discover a fenced backyard and patio, perfect for al fresco dining or simply soaking up the Texas sunshine. The tiled roof adds a touch of timeless charm, while the open floor plan creates a seamless and inviting living space. This Bastrop beauty is more than just a house; it’s a haven waiting to be filled with laughter and love.
Listing Agent
Keller Williams Realty Brokerage Phone: (512) 346-3550 License #0661742 Listed on: 05/01/2025

Co-Listing Agent
Keller Williams Realty Brokerage Phone: (512) 346-3550 License #0731987
Home Details
Home Type
- Single Family
Est. Annual Taxes
- $10,935
Year Built
- Built in 2023 | New Construction
Lot Details
- 6,578 Sq Ft Lot
- East Facing Home
- Wood Fence
Parking
- 2 Car Garage
- Driveway
Home Design
- Slab Foundation
- Shingle Roof
- Masonry Siding
Interior Spaces
- 2,470 Sq Ft Home
- 2-Story Property
- Ceiling Fan
- Fireplace
- Laundry Room
Kitchen
- Gas Oven
- Cooktop
- Microwave
- Kitchen Island
Bedrooms and Bathrooms
- 4 Bedrooms | 2 Main Level Bedrooms
- Primary Bedroom on Main
- Walk-In Closet
- 3 Full Bathrooms
Schools
- Mina Elementary School
- Bastrop Middle School
- Genesis High School
Utilities
- Central Heating and Cooling System
- Natural Gas Connected
- Municipal Utilities District for Water and Sewer
Additional Features
- Sustainability products and practices used to construct the property include see remarks
- Covered Patio or Porch
Listing and Financial Details
- Security Deposit $3,400
- Tenant pays for all utilities
- 12 Month Lease Term
- $75 Application Fee
- Assessor Parcel Number 8724716
- Tax Block D
Community Details
Overview
- Property has a Home Owners Association
- Built by Brightland Homes/ Gehan Homes
- The Colony Subdivision
Pet Policy
- Pet Deposit $350
- Dogs and Cats Allowed
Map
Source: Unlock MLS (Austin Board of REALTORS®)
MLS Number: 3286042
APN: 8724716
- 151 Periwinkle Ln
- 137 Periwinkle Ln
- 116 Nandina Path
- 110 Nandina Path
- 108 Nandina Path
- 106 Nandina Path
- 132 Periwinkle Ln
- 119 Nandina Path
- 126 Periwinkle Ln
- 120 Periwinkle Ln
- 118 Periwinkle Ln
- Leland Plan at Bowie Heights - The Colony
- Sterling Plan at Bowie Heights - The Colony
- Kendall Plan at Bowie Heights - The Colony
- Wilson Plan at Bowie Heights - The Colony
- Yale Plan at Bowie Heights - The Colony
- Naomi Plan at Bowie Heights - The Colony
- Brazos Plan at Bowie Heights - The Colony
- Welch Plan at Bowie Heights - The Colony
- 190 Plumbago Loop
- 135 Hackberry Ln
- 126 Acacia Pass
- 104 Periwinkle Ln
- 176 Plumbago Loop
- 105 Big Pine Creek Ln
- 257 Coleto Trail
- 165 Cibolo Creek Loop
- 158 Cibolo Creek Loop
- 276 George Neggan Ln
- 306 Azua Path
- 106 Maravillas Bend
- 134 Maravillas Bend
- 125 Holzinger Bend
- 138 Esparza Dr
- 145 Rita Blanca Bend
- 149 Rita Blanca Bend
- 150 Cibolo Creek Loop
- 165 Rita Blanca Bend
- 798 Sam Houston Dr
- 122 Patrick Herndon Dr
