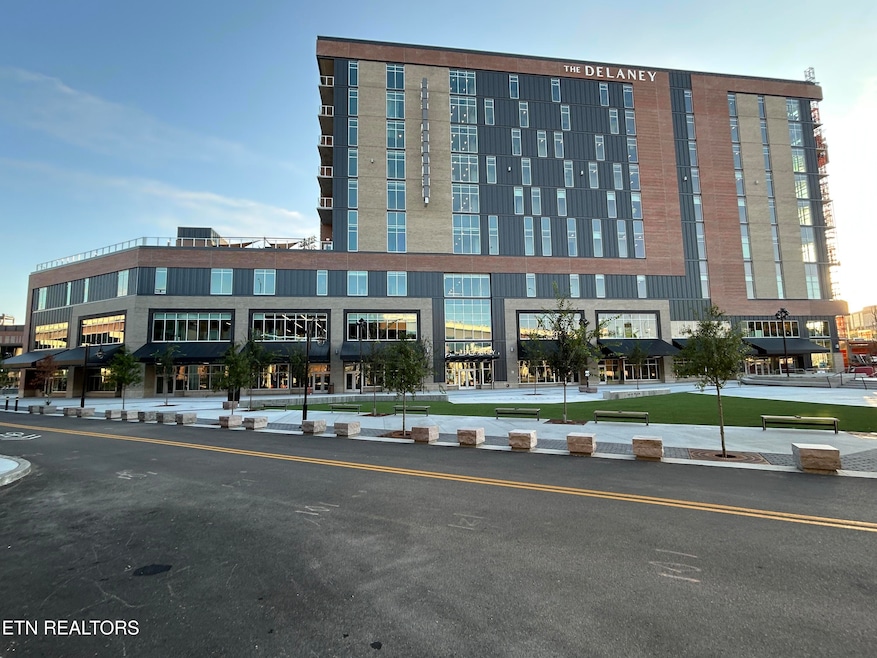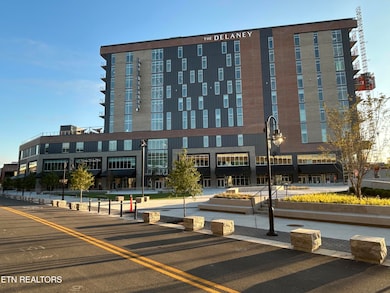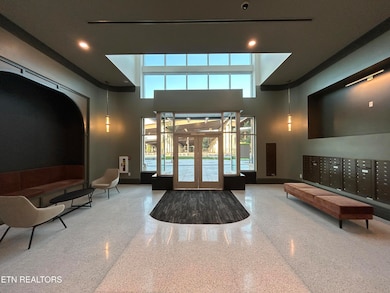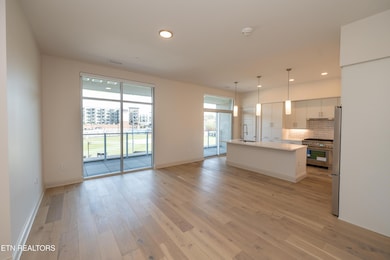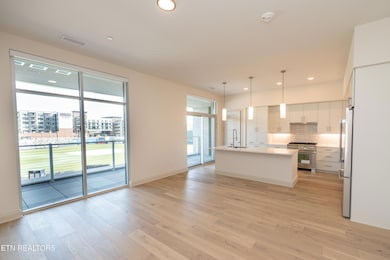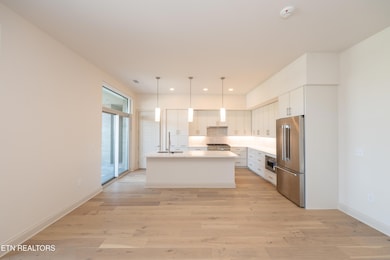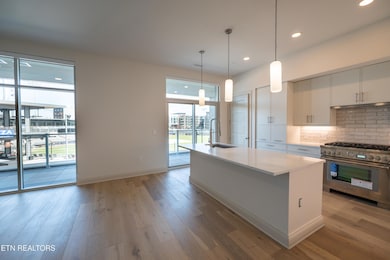122 Stadium Way Unit 412 Knoxville, TN 37915
Magnolia Warehouse District NeighborhoodEstimated payment $8,937/month
Highlights
- Fitness Center
- Landscaped Professionally
- Main Floor Primary Bedroom
- City View
- Wood Flooring
- Balcony
About This Home
The Delaney, luxury living with a front row seat and where every day feels like game day! Experience our breathtaking one and two bedroom condominiums, now available at the Delaney at Covenant Health Park. Own a piece of the vibrant atmosphere surrounding Covenant Health Park's multi-use stadium with one of the 47 residences at The Delaney. Immerse yourself in stunning views of the field, plaza (or both) from the comfort of your home. Elevate your lifestyle with access to exclusive residential amenities, including the outdoor terrace overlooking the field, a designated dog walking area, spacious indoor and outdoor gathering venues ideal for entertaining guests, and a state-of-the-art fitness center. Embrace comfort, sophistication, and unparalleled elegance at The Delaney, where every detail is designed to create an extraordinary living experience in downtown Knoxville. *No short-term rentals permitted.*
Home Details
Home Type
- Single Family
Year Built
- Built in 2025 | Under Construction
Lot Details
- Privacy Fence
- Landscaped Professionally
- Irregular Lot
- Zero Lot Line
HOA Fees
- $961 Monthly HOA Fees
Parking
- 2 Car Garage
- Basement Garage
Property Views
- City
- Mountain
Home Design
- Brick Exterior Construction
- Metal Siding
- Steel Siding
Interior Spaces
- 1,590 Sq Ft Home
- Wired For Data
- Combination Dining and Living Room
Kitchen
- Eat-In Kitchen
- Self-Cleaning Oven
- Gas Cooktop
- Microwave
- Dishwasher
- Kitchen Island
- Disposal
Flooring
- Wood
- Tile
Bedrooms and Bathrooms
- 2 Bedrooms
- Primary Bedroom on Main
- Walk-In Closet
- 2 Full Bathrooms
- Walk-in Shower
Laundry
- Laundry Room
- Washer and Dryer Hookup
Home Security
- Alarm System
- Fire and Smoke Detector
Outdoor Features
- Balcony
Schools
- Green Magnet Academy Elementary School
- Vine/Magnet Middle School
- Austin East/Magnet High School
Utilities
- Central Heating and Cooling System
- Internet Available
Listing and Financial Details
- Assessor Parcel Number 095HB00202
Community Details
Overview
- Association fees include association insurance, building exterior, grounds maintenance, pest control, trash, security, all amenities, fire protection
- Mandatory home owners association
Amenities
- Picnic Area
- Elevator
Recreation
- Fitness Center
Additional Features
- Security
- Security Service
Map
Home Values in the Area
Average Home Value in this Area
Property History
| Date | Event | Price | List to Sale | Price per Sq Ft |
|---|---|---|---|---|
| 11/06/2025 11/06/25 | For Sale | $1,272,000 | -- | $800 / Sq Ft |
Source: East Tennessee REALTORS® MLS
MLS Number: 1321075
- 122 Stadium Way Unit 618
- 122 Stadium Way Unit 508
- 122 Stadium Way Unit 306
- 122 Stadium Way Unit 814
- 122 Stadium Way Unit 718
- 122 Stadium Way Unit 416
- 122 Stadium Way Unit 710
- 122 Stadium Way Unit 303
- 122 Stadium Way Unit 307
- 110 E Jackson Ave Unit 2
- 110 E Jackson Ave Unit 1
- 222 N Central St Unit 208
- 222 N Central St Unit B08
- 222 N Central St Unit 107
- 222 N Central St Unit 306
- 105 W Jackson Ave Unit 2
- 105 W Jackson Ave Unit 11
- 105 W Jackson Ave Unit 9
- 105 W Jackson Ave Unit 1
- 115 Willow Ave Unit 200
- 215 Florida Ave
- 215 Willow Ave
- 220 W Jackson Ave Unit 404
- 100 S Gay St
- 300 State St SW
- 116 S Gay St Unit 1006
- 101 E 5th Ave
- 300 S Gay St Unit 203
- 1250 Burge Dr
- 325 Union Ave
- 531 S Gay St Unit 702
- 531 S Gay St Unit 1501
- 201 Locust St
- 811 Evolve Way
- 1800 Linden Ave
- 1413 Woodbine Ave
- 970 Riverside Forest Way
- 700 Henley St
- 1409 Woodbine Ave
- 625 Cumberland Ave
