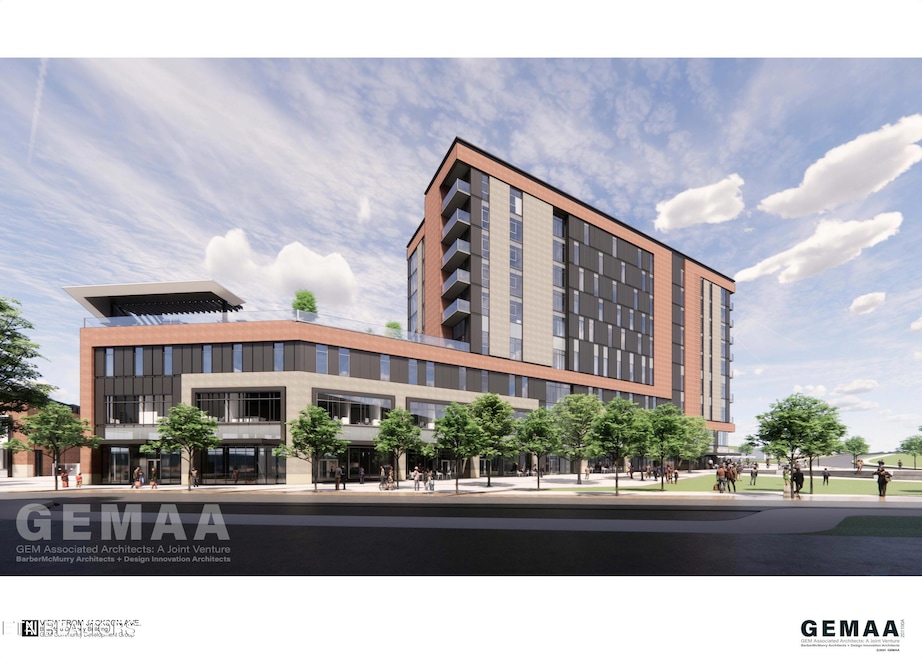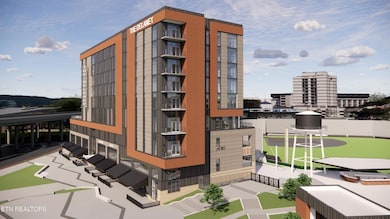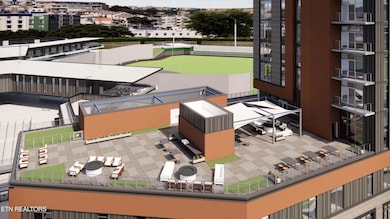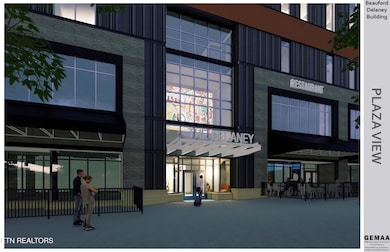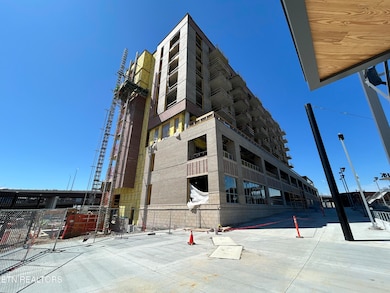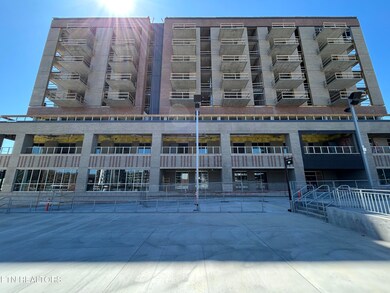122 Stadium Way Unit 618 Knoxville, TN 37915
Magnolia Warehouse District NeighborhoodEstimated payment $15,425/month
Highlights
- Gated Community
- 36,782 Sq Ft lot
- Clubhouse
- City View
- Landscaped Professionally
- Wood Flooring
About This Home
Delight in the luxurious one and two-bedroom units offering picturesque views of the field, plaza, or both. Take advantage of the amenities floor, which includes an outdoor patio with a view of the field, a designated dog walking area, a spacious party venue, and a well-equipped gym. Benefit from the convenience of secure underground parking, ensuring a stress-free experience on game or event days.
Experience the vibrant atmosphere of Covenant Health Park's multi-use stadium by becoming the owner of one of the 47 luxurious condominiums nestled in the Beauford Delaney Building. *No short term rentals permitted.
Home Details
Home Type
- Single Family
Year Built
- Built in 2024 | Under Construction
Lot Details
- 0.84 Acre Lot
- Landscaped Professionally
- Irregular Lot
- Zero Lot Line
HOA Fees
- $1,407 Monthly HOA Fees
Parking
- 83 Car Attached Garage
- Basement Garage
- Off-Street Parking
- Assigned Parking
Property Views
- City
- Mountain
Home Design
- Brick Exterior Construction
- Steel Siding
- Masonry
Interior Spaces
- 2,329 Sq Ft Home
- Combination Dining and Living Room
- Utility Room
- Washer and Dryer Hookup
- Fire and Smoke Detector
- Basement
Kitchen
- Eat-In Kitchen
- Gas Range
- Microwave
- Dishwasher
- Kitchen Island
- Disposal
Flooring
- Wood
- Tile
Bedrooms and Bathrooms
- 2 Bedrooms
- Walk-In Closet
- 2 Full Bathrooms
- Walk-in Shower
Outdoor Features
- Balcony
Schools
- Green Magnet Academy Elementary School
- Vine/Magnet Middle School
- Austin East/Magnet High School
Utilities
- Central Heating and Cooling System
- Internet Available
Listing and Financial Details
- Assessor Parcel Number 095HB00202
Community Details
Overview
- Association fees include association insurance, building exterior, grounds maintenance, pest control, security, some amenities, fire protection, sewer
- Mandatory home owners association
Amenities
- Picnic Area
- Clubhouse
- Elevator
Building Details
- Security
Security
- Security Service
- Gated Community
Map
Home Values in the Area
Average Home Value in this Area
Property History
| Date | Event | Price | List to Sale | Price per Sq Ft |
|---|---|---|---|---|
| 04/01/2025 04/01/25 | For Sale | $2,231,917 | -- | $958 / Sq Ft |
Source: East Tennessee REALTORS® MLS
MLS Number: 1295457
- 122 Stadium Way Unit 508
- 122 Stadium Way Unit 306
- 122 Stadium Way Unit 814
- 122 Stadium Way Unit 718
- 122 Stadium Way Unit 710
- 122 Stadium Way Unit 412
- 122 Stadium Way Unit 303
- 122 Stadium Way Unit 307
- 110 E Jackson Ave Unit 2
- 110 E Jackson Ave Unit 1
- 222 N Central St Unit 208
- 222 N Central St Unit B08
- 105 W Jackson Ave Unit 2
- 105 W Jackson Ave Unit 11
- 105 W Jackson Ave Unit 9
- 105 W Jackson Ave Unit 1
- 115 Willow Ave Unit 200
- 115 Willow Ave Unit 400
- 115 Willow Ave Unit 202
- 203 Mews Way
- 215 Florida Ave
- 215 Willow Ave
- 220 W Jackson Ave Unit 404
- 100 S Gay St
- 300 State St SW
- 116 S Gay St Unit 1006
- 101 E 5th Ave
- 300 S Gay St Unit 203
- 1250 Burge Dr
- 325 Union Ave
- 531 S Gay St Unit 702
- 531 S Gay St Unit 1501
- 201 Locust St
- 811 Evolve Way
- 1800 Linden Ave
- 1413 Woodbine Ave
- 970 Riverside Forest Way
- 700 Henley St
- 1409 Woodbine Ave
- 625 Cumberland Ave
