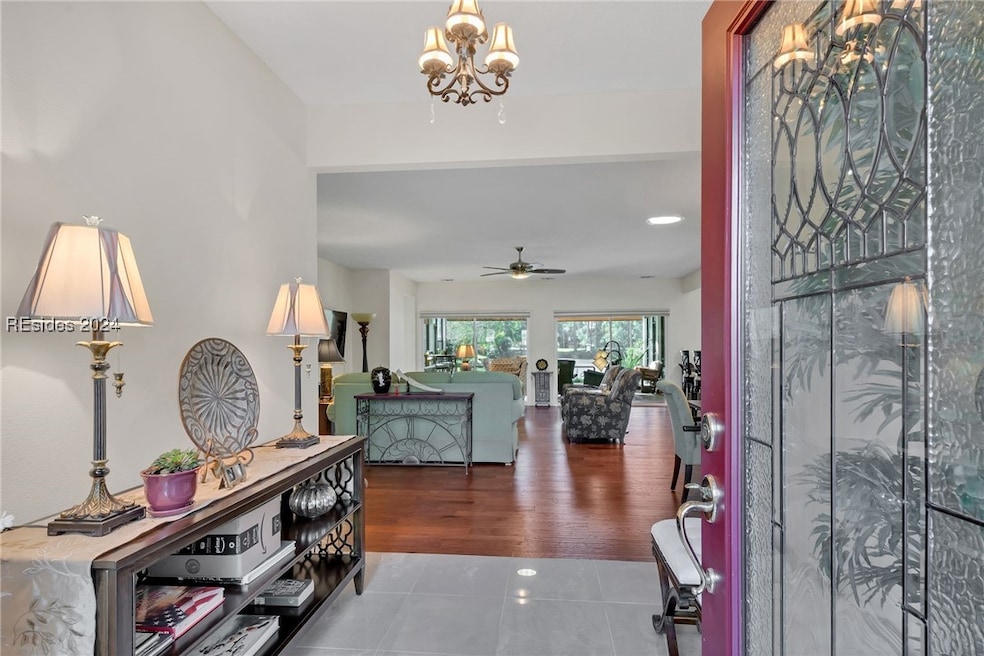
$649,900
- 2 Beds
- 2 Baths
- 2,535 Sq Ft
- 120 Stratford Village Way
- Bluffton, SC
Nestled in the heart of Sun City Hilton Head, this elegant Lilac model has been beautifully expanded & updated, offering stunning water & golf course views. The welcoming paved driveway leads you into an open-concept floor plan, ideal for a southern lifestyle. The newer gourmet kitchen boasts a spacious eat-in area, flowing into a graceful living room w/ a fireplace. The inviting Carolina Room is
Kevin Lombard Weichert Realtors Coastal Properties
