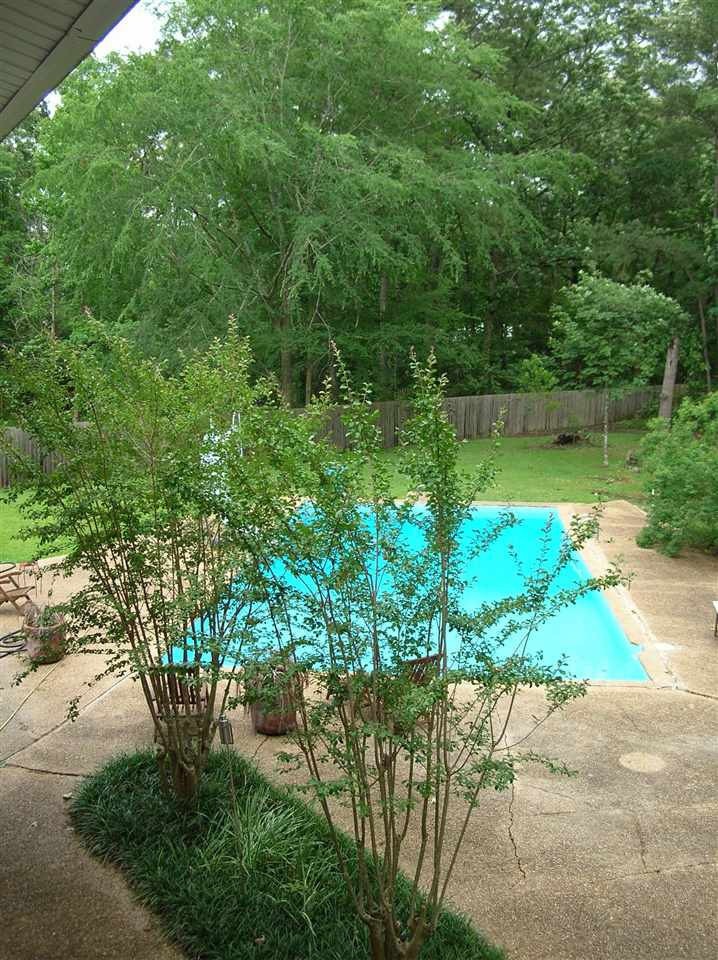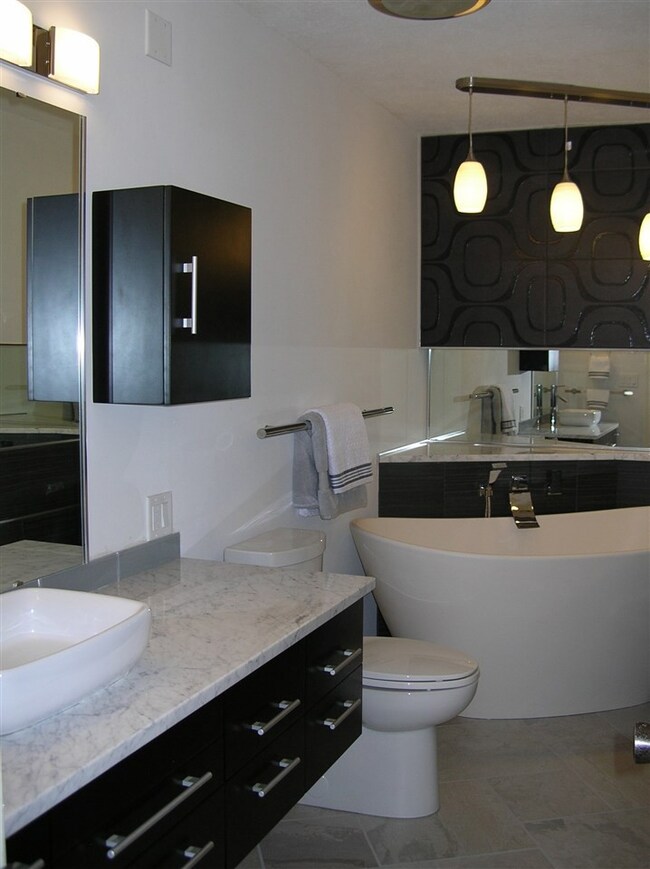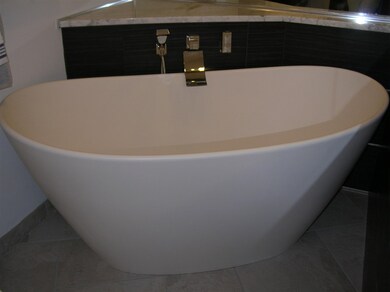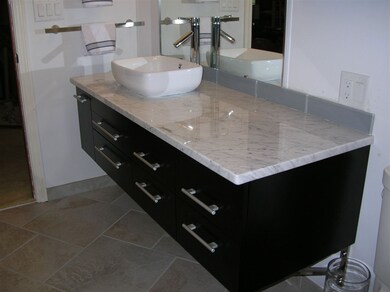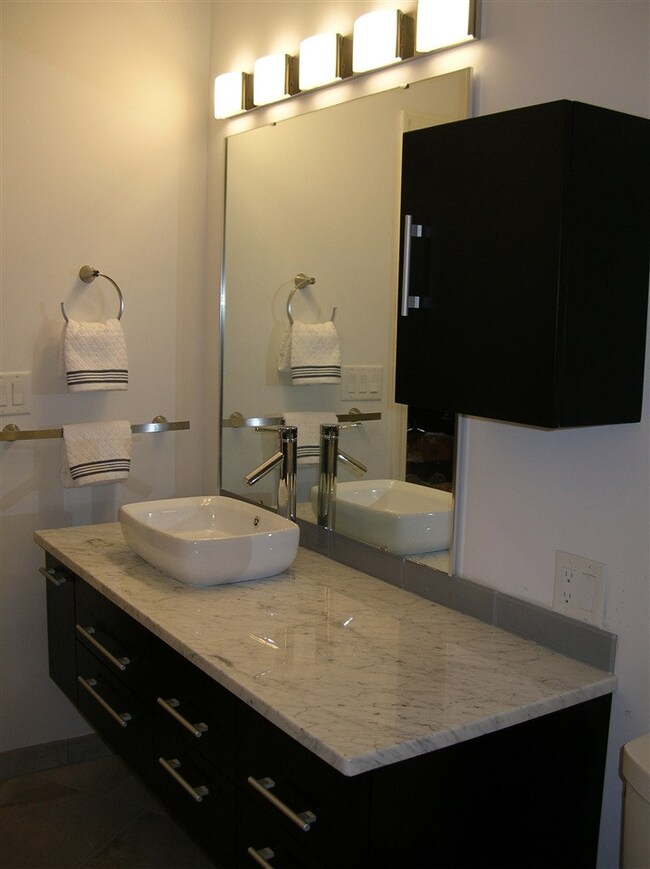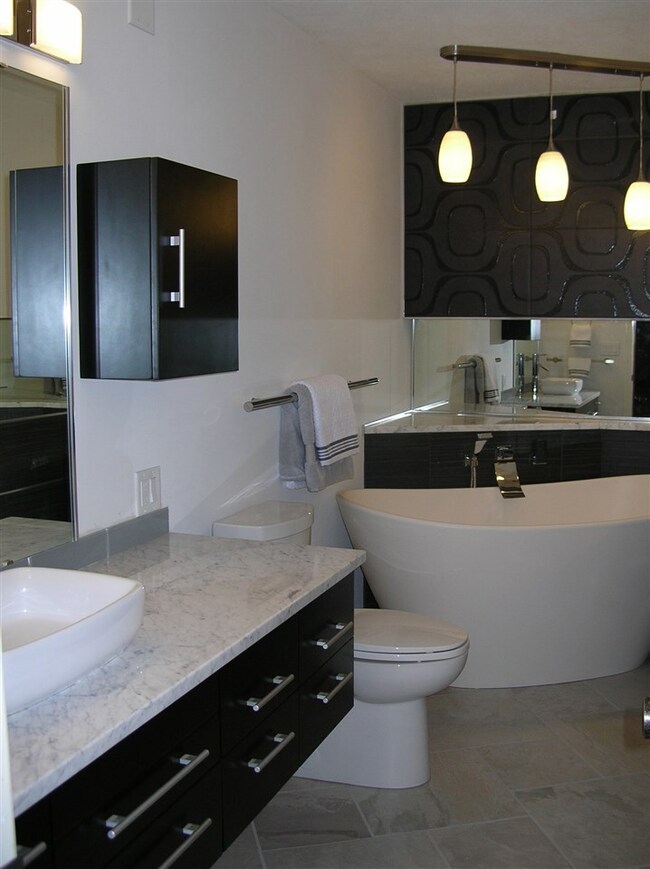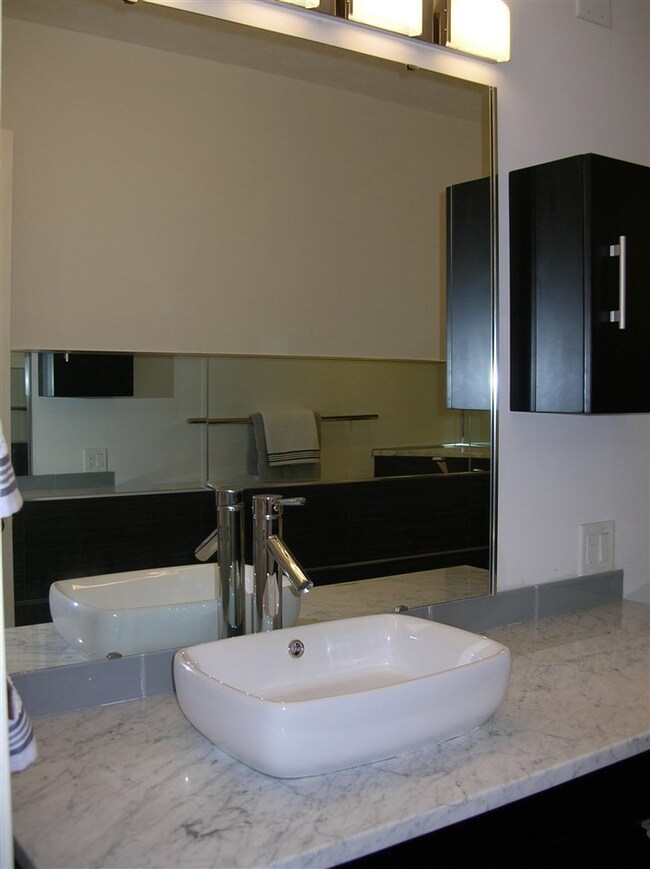
122 Swallow Dr Brandon, MS 39047
Highlights
- In Ground Pool
- Waterfront
- Traditional Architecture
- Oakdale Elementary School Rated A
- Multiple Fireplaces
- Wood Flooring
About This Home
As of March 2021Great home with a pool! Spacious front porch spans the length of the house...perfect for a big front porch swing! Upon entering, to your left is the family room with a huge window and wet bar and straight ahead is a kitchen entrance and master bedroom entrance to your right (this whole area has new engineered hardwood floors). The master has a sitting/desk area with a fireplace, frenchdoors with access to the back yard, a huge walk-in closet with gorgeous shelving and a completely remodeled bathroom (double vanity and spa inspired shower). The kitchen is galley style with great views of the backyard with pool and also has newer floors. The staircase up to the rest of the house has been redone as well with new wood. At the top is a large bonus area with built-ins, more views of the backyard, balcony access, two rooms and a bathroom to your right and two more rooms and another bathroom to your left. Both bathrooms have been remodeled and upgraded, one with a shower and other a stand alone tub. The pool has been upgraded to saltwater. There is also fresh paint throughout the house. Huge backyard that is fenced. Home is on a cul-de-sac and the seller is offering an upgraded one-year home warranty!!!!!! Call a realtor today to view this home before it's gone!
Last Agent to Sell the Property
Mercedes Smith
Front Gate Realty LLC Listed on: 05/10/2017
Last Buyer's Agent
Chris Blake
Century 21 Prestige License #S52174

Home Details
Home Type
- Single Family
Est. Annual Taxes
- $1,350
Year Built
- Built in 1976
Lot Details
- Waterfront
- Cul-De-Sac
- Wood Fence
- Back Yard Fenced
Parking
- 2 Car Attached Garage
- Garage Door Opener
Home Design
- Traditional Architecture
- Slab Foundation
- Asphalt Shingled Roof
- Architectural Shingle Roof
- Siding
- Cedar
Interior Spaces
- 3,104 Sq Ft Home
- 2-Story Property
- Wet Bar
- Ceiling Fan
- Multiple Fireplaces
- Insulated Windows
- Window Treatments
- Aluminum Window Frames
- Storage
- Electric Dryer Hookup
- Fire and Smoke Detector
Kitchen
- Gas Oven
- Gas Range
- Recirculated Exhaust Fan
- Microwave
- Dishwasher
- Disposal
Flooring
- Wood
- Carpet
- Linoleum
- Tile
Bedrooms and Bathrooms
- 5 Bedrooms
- Double Vanity
Pool
- In Ground Pool
- Gunite Pool
- Saltwater Pool
Outdoor Features
- Slab Porch or Patio
Schools
- Oakdale Elementary School
- Northwest Rankin Middle School
- Northwest Rankin High School
Utilities
- Central Heating and Cooling System
- Heating System Uses Natural Gas
- Hot Water Heating System
- Tankless Water Heater
- Gas Water Heater
- Cable TV Available
Listing and Financial Details
- Assessor Parcel Number H12H000003 01590
Community Details
Overview
- No Home Owners Association
- Audubon Point Subdivision
Recreation
- Hiking Trails
- Bike Trail
Ownership History
Purchase Details
Similar Homes in Brandon, MS
Home Values in the Area
Average Home Value in this Area
Purchase History
| Date | Type | Sale Price | Title Company |
|---|---|---|---|
| Quit Claim Deed | -- | -- |
Mortgage History
| Date | Status | Loan Amount | Loan Type |
|---|---|---|---|
| Open | $280,250 | Stand Alone Refi Refinance Of Original Loan | |
| Closed | $245,471 | FHA |
Property History
| Date | Event | Price | Change | Sq Ft Price |
|---|---|---|---|---|
| 03/05/2021 03/05/21 | Sold | -- | -- | -- |
| 01/12/2021 01/12/21 | Pending | -- | -- | -- |
| 10/08/2020 10/08/20 | For Sale | $319,900 | +21.4% | $105 / Sq Ft |
| 06/09/2017 06/09/17 | Sold | -- | -- | -- |
| 06/06/2017 06/06/17 | Pending | -- | -- | -- |
| 05/10/2017 05/10/17 | For Sale | $263,500 | -- | $85 / Sq Ft |
Tax History Compared to Growth
Tax History
| Year | Tax Paid | Tax Assessment Tax Assessment Total Assessment is a certain percentage of the fair market value that is determined by local assessors to be the total taxable value of land and additions on the property. | Land | Improvement |
|---|---|---|---|---|
| 2024 | $2,953 | $30,205 | $0 | $0 |
| 2023 | $2,235 | $23,537 | $0 | $0 |
| 2022 | $2,200 | $23,537 | $0 | $0 |
| 2021 | $3,708 | $34,918 | $0 | $0 |
| 2020 | $3,708 | $34,918 | $0 | $0 |
| 2019 | $3,394 | $20,989 | $0 | $0 |
| 2018 | $2,245 | $20,989 | $0 | $0 |
| 2017 | $1,443 | $20,989 | $0 | $0 |
| 2016 | $1,351 | $20,748 | $0 | $0 |
| 2015 | $1,351 | $20,748 | $0 | $0 |
| 2014 | $1,323 | $20,748 | $0 | $0 |
| 2013 | -- | $20,748 | $0 | $0 |
Agents Affiliated with this Home
-
C
Seller's Agent in 2021
Chris Blake
Century 21 Prestige
-
Laura Jackson

Buyer's Agent in 2021
Laura Jackson
Maselle & Associates Inc
(601) 540-0214
112 Total Sales
-
M
Seller's Agent in 2017
Mercedes Smith
Front Gate Realty LLC
Map
Source: MLS United
MLS Number: 1297082
APN: H12H-000003-01590
- 100 Sandpiper Rd
- 1109 Martin Dr
- 110 Stonington Ct
- 272 Disciple Dr
- 401 Fallen Acorn Cir
- 1414 Rudder Way
- 1411 Rudder Way
- 408 Calvary Crossing
- 340 Freedom Ring Dr
- 320 Freedom Ring Dr
- 2011 Freedom Ring Dr
- 103 Camelia Place
- 0 Arrowhead Trail Unit 4081131
- 262 Hidden Hills Pkwy
- 272 Hidden Hills Pkwy
- 244 Hidden Hills Pkwy
- 672 Hidden Hills Crossing
- 636 Hidden Hills Crossing
- 104 Holly Trail
- 556 Cliffview Dr
