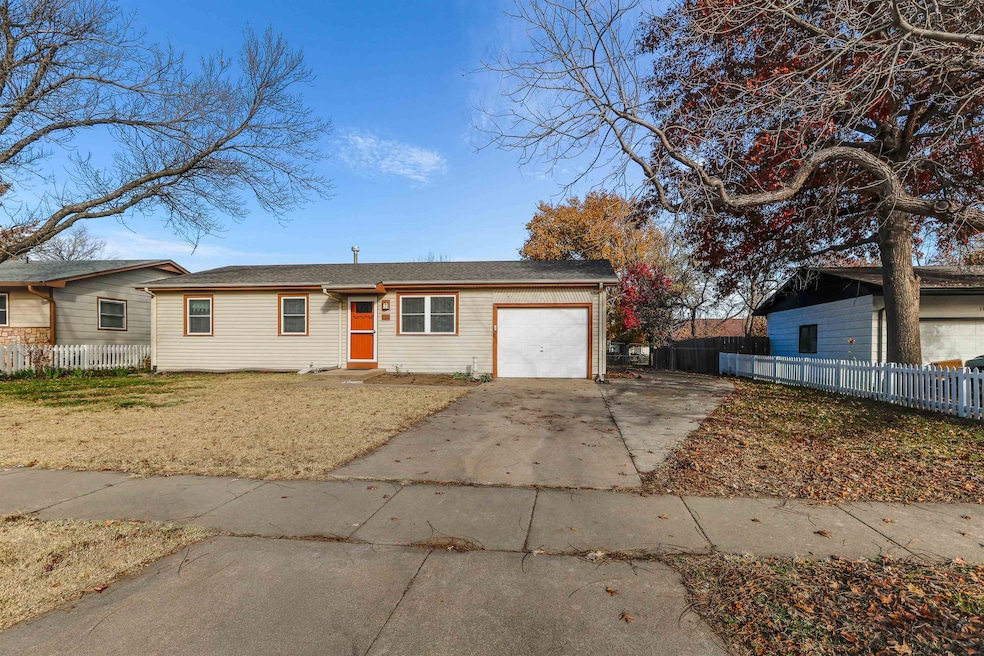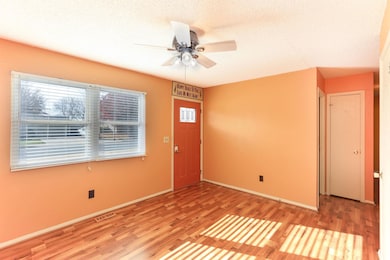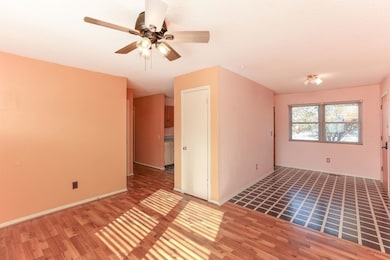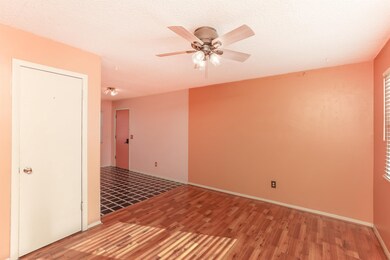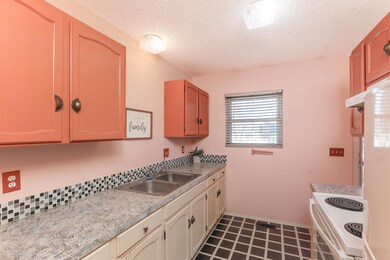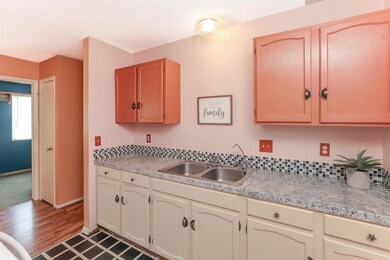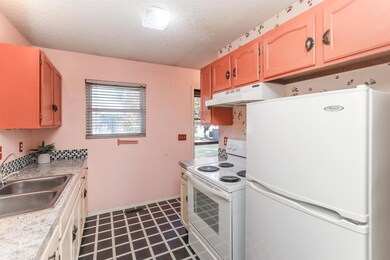122 Swanee Dr Goddard, KS 67052
Estimated payment $1,086/month
Total Views
71
3
Beds
1
Bath
1,728
Sq Ft
$101
Price per Sq Ft
Highlights
- Wood Flooring
- No HOA
- 1 Car Attached Garage
- Clark Davidson Elementary School Rated A-
- Formal Dining Room
- Living Room
About This Home
Location, location, location! Great property with potential for investors, first home buyers or last home buyers! Goddard- 3 Bedroom, 1 bath home with a full unfinished basement, with a large, fenced back yard! Great curb appeal with new siding, windows, an attached single garage, and extra side drive if you choose to make it a two-car garage in the future. Equity, Equity, Equity!!! Home needs interior cosmetic updates!! You make this diamond in the rough shine! Great neighborhood, schools, and location. Come check this opportunity out!
Home Details
Home Type
- Single Family
Est. Annual Taxes
- $1,942
Year Built
- Built in 1982
Lot Details
- 8,276 Sq Ft Lot
Parking
- 1 Car Attached Garage
Home Design
- Composition Roof
- Vinyl Siding
Interior Spaces
- 1-Story Property
- Living Room
- Formal Dining Room
- Basement
- Laundry in Basement
Flooring
- Wood
- Carpet
- Vinyl
Bedrooms and Bathrooms
- 3 Bedrooms
- 1 Full Bathroom
Schools
- Amelia Earhart Elementary School
- Robert Goddard High School
Utilities
- Forced Air Heating and Cooling System
- Heating System Uses Natural Gas
Community Details
- No Home Owners Association
- Three Fountains West Subdivision
Listing and Financial Details
- Assessor Parcel Number 149-31-0-43-02-017.00
Map
Create a Home Valuation Report for This Property
The Home Valuation Report is an in-depth analysis detailing your home's value as well as a comparison with similar homes in the area
Home Values in the Area
Average Home Value in this Area
Tax History
| Year | Tax Paid | Tax Assessment Tax Assessment Total Assessment is a certain percentage of the fair market value that is determined by local assessors to be the total taxable value of land and additions on the property. | Land | Improvement |
|---|---|---|---|---|
| 2025 | $1,947 | $16,273 | $4,244 | $12,029 |
| 2023 | $1,947 | $14,157 | $2,829 | $11,328 |
| 2022 | $1,594 | $12,420 | $2,668 | $9,752 |
| 2021 | $1,517 | $11,397 | $2,668 | $8,729 |
| 2020 | $1,448 | $10,753 | $2,668 | $8,085 |
| 2019 | $1,399 | $10,339 | $2,668 | $7,671 |
| 2018 | $1,378 | $10,040 | $2,082 | $7,958 |
| 2017 | $1,354 | $0 | $0 | $0 |
| 2016 | $1,329 | $0 | $0 | $0 |
| 2015 | $1,297 | $0 | $0 | $0 |
| 2014 | $1,331 | $0 | $0 | $0 |
Source: Public Records
Property History
| Date | Event | Price | List to Sale | Price per Sq Ft |
|---|---|---|---|---|
| 11/21/2025 11/21/25 | For Sale | $175,000 | -- | $101 / Sq Ft |
Source: South Central Kansas MLS
Purchase History
| Date | Type | Sale Price | Title Company |
|---|---|---|---|
| Interfamily Deed Transfer | -- | Security Abstract & Title Co |
Source: Public Records
Source: South Central Kansas MLS
MLS Number: 665136
APN: 149-31-0-43-02-017.00
Nearby Homes
- 216 Stewart Dr
- 215 Stewart Dr
- 12 E Swanee
- 458 Trails Head Ct
- 466 Trails Head Ct
- 1104 W Trek Cir
- 1137 W Trek Cir
- 1141 W Trek Cir
- 228 N Cedar St
- 1094 W Trek Ct
- 1260 N Main St
- 400 Trails Head Cir
- Lot 18 Block 3 Dry Creek Estates
- Lot 20 Block 3 Dry Creek Estates
- Lot 24 Block 3 Dry Creek Estates
- 700 N Oak St
- Lot Lot 13 Block 3 Dry Creek Estates
- Lot 17 Block 3 Dry Creek Estates
- Hamilton Plan at Arbor Creek - Blue Stem
- Lincoln Plan at Arbor Creek - Blue Stem
- 208 N Cedar St
- 1965 Cody Ln
- 17010 Kashmir St
- 17008 Kashmir St
- 1963 Cody Ln
- 2133 E Elk Rdg Ave
- 2135 E Elk Rdg Ave
- 2102 Elk Ridge Dr
- 2104 E Elk Rdg Ave
- 2110 E Elk Rdg Ave
- 2114 E Elk Rdg Ave
- 2116 E Elk Rdg Ave
- 2120 W Elk Ridge Ave
- 2122 W Elk Ridge Ave
- 2126 W Elk Ridge Ave
- 2128 W Elk Ridge Ave
- 2355 S Spg Hl Ct
- 16912 W Lawson St
- 15301 U S 54 Unit 21
- 15301 U S 54 Unit 23R1
