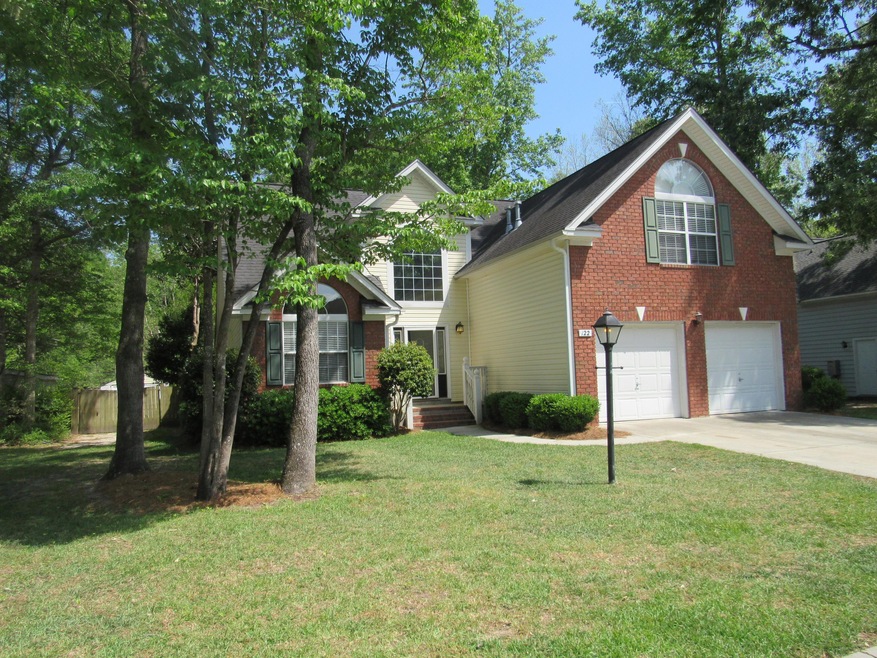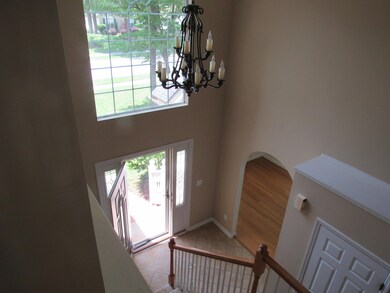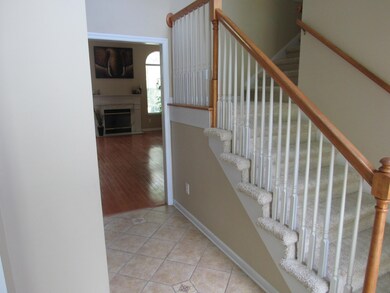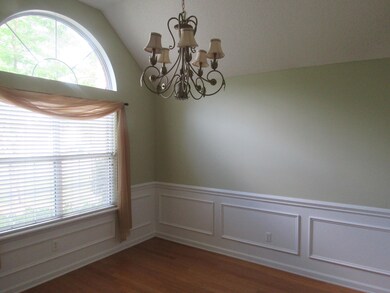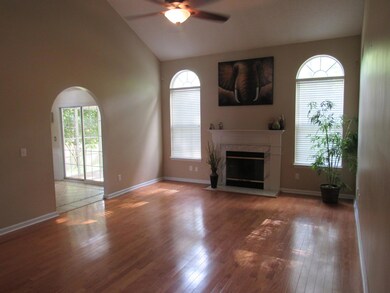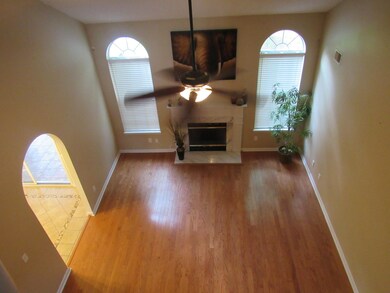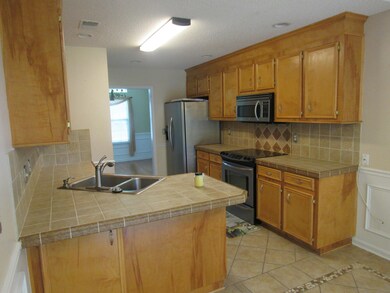
122 Tattingstone Way Goose Creek, SC 29445
Estimated Value: $448,997 - $527,000
Highlights
- Spa
- 0.57 Acre Lot
- Wetlands on Lot
- Finished Room Over Garage
- Clubhouse
- Traditional Architecture
About This Home
As of June 2016Incredible find on large 1/2 acre lot in The Hamlets! One-of-a-kind lot sets the stage for this great home. Backing to wooded wetlands for privacy the back yard contains a boat shed, oversized patio, elevated screened porch and scalloped fencing with 3 gates for easy access. Elegant two-story foyer overlooks formal dining with vaulted ceiling, large Paladium window and hardwood flooring. Spacious family room boast cathedral ceiling, gas fireplace with marble face, pre-wiring for surround sound, views of second floor open bridge and hardwood floors. Upgraded tile flooring flows through kitchen & breakfast room. Kitchen has upgraded stainless smooth top range, built-in microwave and dishwasher. Master suite on 1st floor is highlighted by chair rail trim, jetted tub, dual sinks, separate...shower, private water closet and walk-in closet. Elegant staircase leads from the foyer to the 2nd floor open bridge with lovely views of the foyer & family room. Bedroom #2 has extra wide closet, bedrooms #3 has walk-in closet, bedroom #4 has wide closet! Oversized bonus room features vaulted ceiling, large Paladium window, and 3 access doors to eave storage. Upstairs bath is bright and cheerful with skylight over the tub/shower! Wood shelving is a great upgrade in the closets. Two car attached garage has finished walls, 2 bay doors, side service door and automatic openers. Elevated screened porch has upgraded tile flooring, ceiling fan and 2 doggy doors! The small doggy door has an easy access ramp (can stay or be removed at buyers request). Front brick accents & vinyl siding = low maintenance! Location, location, locaton!
Last Agent to Sell the Property
NextHome The Agency Group License #2248 Listed on: 04/22/2016

Home Details
Home Type
- Single Family
Est. Annual Taxes
- $2,972
Year Built
- Built in 2000
Lot Details
- 0.57 Acre Lot
- Lot Dimensions are 69 x 257 x 95 x 244
- Cul-De-Sac
- Privacy Fence
- Wood Fence
HOA Fees
- $28 Monthly HOA Fees
Parking
- 2 Car Attached Garage
- Finished Room Over Garage
- Garage Door Opener
Home Design
- Traditional Architecture
- Raised Foundation
- Architectural Shingle Roof
- Vinyl Siding
Interior Spaces
- 2,343 Sq Ft Home
- 2-Story Property
- Popcorn or blown ceiling
- Cathedral Ceiling
- Ceiling Fan
- Skylights
- Gas Log Fireplace
- Thermal Windows
- Insulated Doors
- Entrance Foyer
- Family Room with Fireplace
- Formal Dining Room
- Bonus Room
Kitchen
- Eat-In Kitchen
- Dishwasher
Flooring
- Wood
- Ceramic Tile
- Vinyl
Bedrooms and Bathrooms
- 4 Bedrooms
- Walk-In Closet
- Whirlpool Bathtub
Outdoor Features
- Spa
- Wetlands on Lot
- Screened Patio
Schools
- College Park Elementary And Middle School
- Stratford High School
Utilities
- Cooling Available
- Heating Available
- Satellite Dish
Community Details
Overview
- Crowfield Plantation Subdivision
Amenities
- Clubhouse
Recreation
- Golf Course Membership Available
- Trails
Ownership History
Purchase Details
Home Financials for this Owner
Home Financials are based on the most recent Mortgage that was taken out on this home.Purchase Details
Home Financials for this Owner
Home Financials are based on the most recent Mortgage that was taken out on this home.Purchase Details
Home Financials for this Owner
Home Financials are based on the most recent Mortgage that was taken out on this home.Purchase Details
Purchase Details
Similar Homes in Goose Creek, SC
Home Values in the Area
Average Home Value in this Area
Purchase History
| Date | Buyer | Sale Price | Title Company |
|---|---|---|---|
| Schafer Robert W | -- | -- | |
| Schafer Robert W | $295,000 | None Available | |
| Mercer Jeffrey B | $261,000 | -- | |
| Carlot Miguelina A | $249,500 | -- | |
| Crawford Brian L | $189,900 | -- | |
| Prestige Builders Inc | $110,000 | -- |
Mortgage History
| Date | Status | Borrower | Loan Amount |
|---|---|---|---|
| Open | Schafer Robert W | $265,799 | |
| Closed | Schafer Robert W | $295,000 | |
| Previous Owner | Mercer Jeffrey B | $234,900 | |
| Previous Owner | Carlot Miguelina A | $119,500 | |
| Previous Owner | Crawford Jennifer K | $236,734 | |
| Previous Owner | Crawford Jennifer K | $236,250 |
Property History
| Date | Event | Price | Change | Sq Ft Price |
|---|---|---|---|---|
| 06/27/2016 06/27/16 | Sold | $295,000 | -4.5% | $126 / Sq Ft |
| 05/23/2016 05/23/16 | Pending | -- | -- | -- |
| 04/22/2016 04/22/16 | For Sale | $309,000 | -- | $132 / Sq Ft |
Tax History Compared to Growth
Tax History
| Year | Tax Paid | Tax Assessment Tax Assessment Total Assessment is a certain percentage of the fair market value that is determined by local assessors to be the total taxable value of land and additions on the property. | Land | Improvement |
|---|---|---|---|---|
| 2024 | $1,766 | $14,168 | $3,537 | $10,631 |
| 2023 | $1,766 | $14,168 | $3,153 | $11,015 |
| 2022 | $1,744 | $12,320 | $3,152 | $9,168 |
| 2021 | $1,894 | $12,320 | $3,152 | $9,168 |
| 2020 | $1,801 | $12,320 | $3,152 | $9,168 |
| 2019 | $1,735 | $12,320 | $3,152 | $9,168 |
| 2018 | $5,359 | $16,764 | $4,200 | $12,564 |
| 2017 | $5,346 | $16,764 | $4,200 | $12,564 |
| 2016 | $1,457 | $14,690 | $4,200 | $10,490 |
| 2015 | $1,365 | $9,830 | $2,800 | $7,030 |
| 2014 | $1,298 | $9,830 | $2,800 | $7,030 |
| 2013 | -- | $9,830 | $2,800 | $7,030 |
Agents Affiliated with this Home
-
Jana Bantz

Seller's Agent in 2016
Jana Bantz
NextHome The Agency Group
(843) 502-7971
8 in this area
216 Total Sales
-
April Arnold
A
Buyer's Agent in 2016
April Arnold
Maven Realty
(423) 202-4486
41 Total Sales
Map
Source: CHS Regional MLS
MLS Number: 16010765
APN: 243-06-05-012
- 100 Conset Bay Ct
- 143 Belleplaine Dr
- 105 Birkbeck Ct
- 105 Kirkhaven Ct
- 102 Challis Ct
- 158 Commons Way
- 115 Sully St
- 206 Challis Ct
- 181 Commons Way
- 113 Saxton Ct
- 317 Commons Way
- 189 Fox Chase Dr
- 137 Fox Chase Dr
- 112 Fox Chase Dr
- 107 Spalding Cir
- 116 Holbrook Ln
- 100 Cheshire Dr
- 101 S Gateshead Crossing
- 101 N Warwick Trace
- 100 N Gateshead Crossing
- 122 Tattingstone Way
- 124 Tattingstone Way
- 120 Tattingstone Way
- 126 Tattingstone Way
- 118 Tattingstone Way
- 109 Tattingstone Way
- 116 Tattingstone Way
- 107 Tattingstone Way
- 128 Tattingstone Way
- 111 Tattingstone Way
- 114 Tattingstone Way
- 105 Tattingstone Way
- 113 Tattingstone Way
- 130 Tattingstone Way
- 103 Tattingstone Way
- 115 Tattingstone Way
- 132 Tattingstone Way
- 112 Tattingstone Way
- 101 Tattingstone Way
- 117 Tattingstone Way
