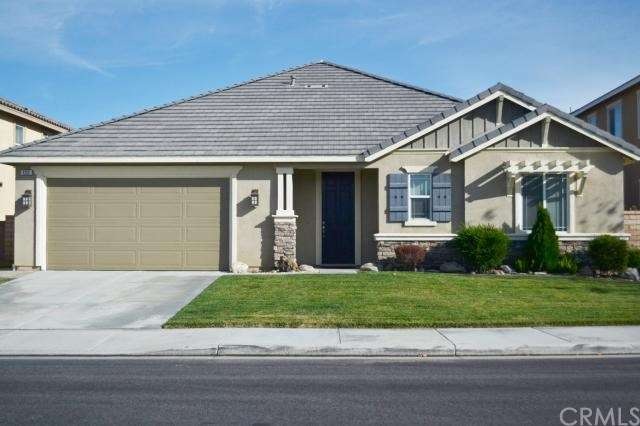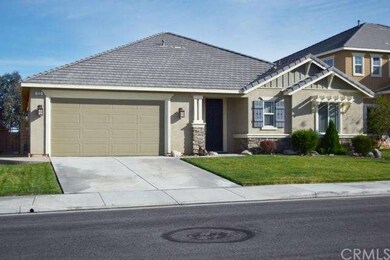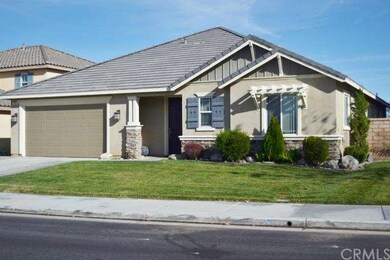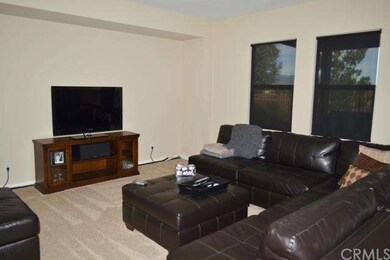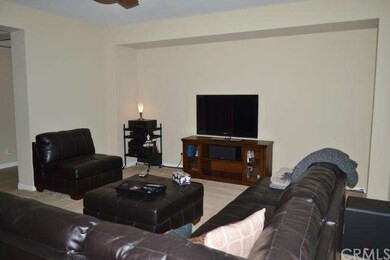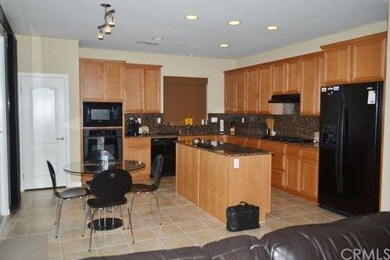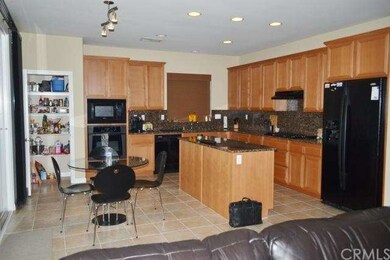
122 Temple Ave Beaumont, CA 92223
Seneca Springs NeighborhoodHighlights
- All Bedrooms Downstairs
- Open Floorplan
- Property is near a park
- City Lights View
- Craftsman Architecture
- High Ceiling
About This Home
As of March 2015This is a Short Sale and its subject to lender approval. Beautiful and immaculate home! Premium view lot with stunning views! This home has so much to offer and its all on a single level... no stairs! It boast 2,516 sq. ft. of living space. Beautiful kitchen with granite counters with island and a huge pantry. Den could be a 4th bedroom. Open floor plan. 2 car attached garage. Alumawood patio cover with ceiling fan. Low maintenance backyard with views for miles. This is a KB built home located up the hill in Seneca Springs. Built in 2007. This is a must see home and your buyer's will love it!
Last Agent to Sell the Property
Excellence RE Real Estate License #00893363 Listed on: 12/07/2014
Home Details
Home Type
- Single Family
Est. Annual Taxes
- $7,211
Year Built
- Built in 2007
Lot Details
- 6,534 Sq Ft Lot
- West Facing Home
- Wrought Iron Fence
- Wood Fence
- Landscaped
- Paved or Partially Paved Lot
- Level Lot
- Front Yard Sprinklers
- Lawn
Parking
- 2 Car Direct Access Garage
- Parking Available
- Two Garage Doors
- Garage Door Opener
- Driveway
Property Views
- City Lights
- Canyon
- Mountain
- Hills
Home Design
- Craftsman Architecture
- Slab Foundation
- Tile Roof
- Concrete Roof
- Wood Siding
- Stucco
Interior Spaces
- 2,516 Sq Ft Home
- Open Floorplan
- Built-In Features
- High Ceiling
- Ceiling Fan
- Recessed Lighting
- Double Pane Windows
- <<energyStarQualifiedWindowsToken>>
- Insulated Windows
- Custom Window Coverings
- Window Screens
- Sliding Doors
- ENERGY STAR Qualified Doors
- Formal Entry
- Great Room
- Family Room Off Kitchen
- Living Room
- Home Office
- Center Hall
Kitchen
- Open to Family Room
- Eat-In Kitchen
- Electric Oven
- <<selfCleaningOvenToken>>
- Gas Cooktop
- Range Hood
- <<microwave>>
- Ice Maker
- Water Line To Refrigerator
- Dishwasher
- ENERGY STAR Qualified Appliances
- Kitchen Island
- Granite Countertops
- Disposal
Flooring
- Carpet
- Tile
Bedrooms and Bathrooms
- 3 Bedrooms
- All Bedrooms Down
- Walk-In Closet
Laundry
- Laundry Room
- Gas And Electric Dryer Hookup
Home Security
- Carbon Monoxide Detectors
- Fire and Smoke Detector
- Termite Clearance
Eco-Friendly Details
- ENERGY STAR Qualified Equipment for Heating
Outdoor Features
- Covered patio or porch
- Exterior Lighting
Location
- Property is near a park
- Property is near public transit
Utilities
- High Efficiency Air Conditioning
- Central Heating and Cooling System
- High Efficiency Heating System
- Heating System Uses Natural Gas
- Underground Utilities
- Gas Water Heater
- Cable TV Available
Community Details
- No Home Owners Association
- Built by KB Home Builders
Listing and Financial Details
- Tax Lot 23
- Tax Tract Number 315211
- Assessor Parcel Number 421710023
Ownership History
Purchase Details
Home Financials for this Owner
Home Financials are based on the most recent Mortgage that was taken out on this home.Purchase Details
Home Financials for this Owner
Home Financials are based on the most recent Mortgage that was taken out on this home.Similar Homes in the area
Home Values in the Area
Average Home Value in this Area
Purchase History
| Date | Type | Sale Price | Title Company |
|---|---|---|---|
| Grant Deed | $271,000 | Lawyers Title Company | |
| Grant Deed | $329,500 | First American Title Co Nhs |
Mortgage History
| Date | Status | Loan Amount | Loan Type |
|---|---|---|---|
| Previous Owner | $254,175 | New Conventional | |
| Previous Owner | $263,535 | Purchase Money Mortgage |
Property History
| Date | Event | Price | Change | Sq Ft Price |
|---|---|---|---|---|
| 07/15/2025 07/15/25 | Price Changed | $545,000 | -4.9% | $217 / Sq Ft |
| 07/02/2025 07/02/25 | Price Changed | $573,000 | -0.3% | $228 / Sq Ft |
| 06/26/2025 06/26/25 | For Sale | $575,000 | 0.0% | $229 / Sq Ft |
| 06/13/2025 06/13/25 | Pending | -- | -- | -- |
| 05/20/2025 05/20/25 | Price Changed | $575,000 | -3.4% | $229 / Sq Ft |
| 04/29/2025 04/29/25 | Price Changed | $595,000 | -3.3% | $236 / Sq Ft |
| 04/08/2025 04/08/25 | Price Changed | $615,000 | -3.9% | $244 / Sq Ft |
| 03/10/2025 03/10/25 | For Sale | $640,000 | +136.2% | $254 / Sq Ft |
| 03/13/2015 03/13/15 | Sold | $271,000 | -6.2% | $108 / Sq Ft |
| 01/21/2015 01/21/15 | Pending | -- | -- | -- |
| 01/08/2015 01/08/15 | Price Changed | $289,000 | -3.3% | $115 / Sq Ft |
| 12/07/2014 12/07/14 | For Sale | $299,000 | -- | $119 / Sq Ft |
Tax History Compared to Growth
Tax History
| Year | Tax Paid | Tax Assessment Tax Assessment Total Assessment is a certain percentage of the fair market value that is determined by local assessors to be the total taxable value of land and additions on the property. | Land | Improvement |
|---|---|---|---|---|
| 2023 | $7,211 | $313,044 | $51,979 | $261,065 |
| 2022 | $7,084 | $306,907 | $50,960 | $255,947 |
| 2021 | $7,003 | $300,890 | $49,961 | $250,929 |
| 2020 | $6,953 | $297,806 | $49,449 | $248,357 |
| 2019 | $6,881 | $291,968 | $48,480 | $243,488 |
| 2018 | $6,894 | $286,244 | $47,530 | $238,714 |
| 2017 | $6,888 | $280,633 | $46,599 | $234,034 |
Agents Affiliated with this Home
-
Nancy Sones
N
Seller's Agent in 2025
Nancy Sones
Better Homes & Gardens R.E. Oak Valley
(951) 443-6465
10 Total Sales
-
Andy Partida

Seller's Agent in 2015
Andy Partida
Excellence RE Real Estate
(951) 305-1767
9 Total Sales
Map
Source: California Regional Multiple Listing Service (CRMLS)
MLS Number: EV14254476
APN: 428-110-023
- 59 Helen Ave
- 1506 Pierce Mill
- 233 Drake Ave
- 219 Dwyer Ave
- 1506 Big Bend
- 1480 Bedford Ct
- 1538 Green Creek Trail
- 1544 Big Bend
- 317 Calvert Park
- 310 Shining Rock
- 26 Billings Ave
- 193 Kettle Creek
- 316 Shining Rock
- 189 Loma Ave
- 316 Pipe Springs
- 1583 Turtle Creek
- 1564 Four Seasons Cir
- 1580 Turtle Creek
- 205 Logan Ave
- 1542 Timberline
