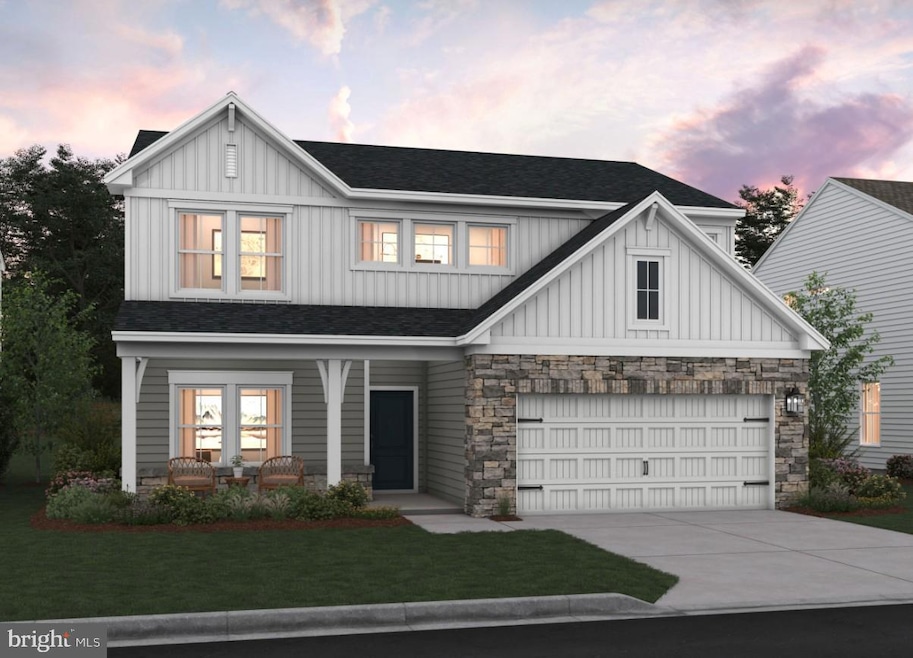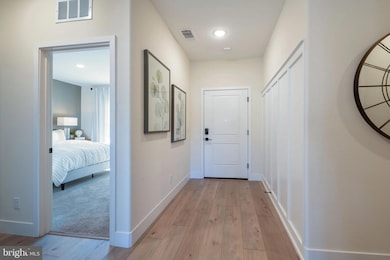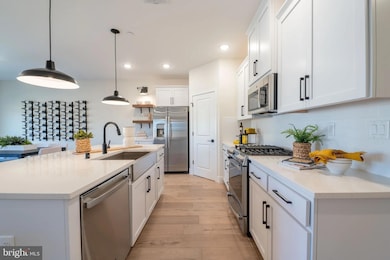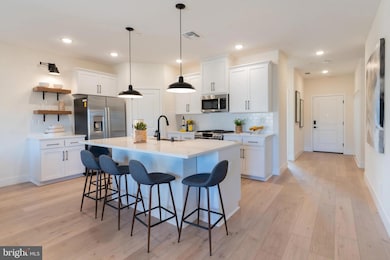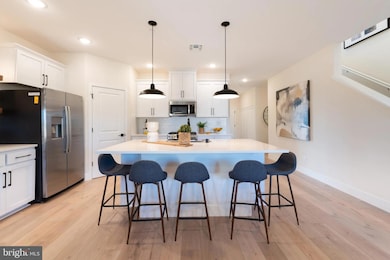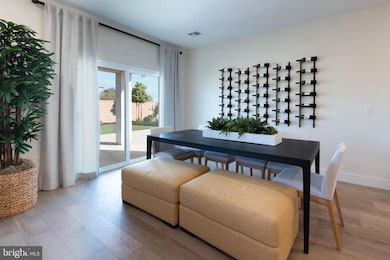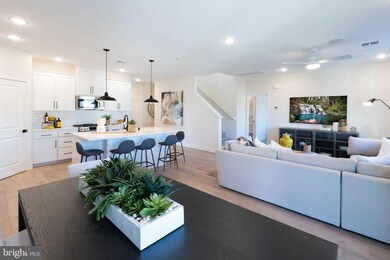122 Thornton Ave Ranson, WV 25438
Estimated payment $2,679/month
Highlights
- New Construction
- Open Floorplan
- Main Floor Bedroom
- Gourmet Kitchen
- Colonial Architecture
- Loft
About This Home
Brand-New Home by K.Hovanian Homes - Aspire at Huntwell West - SWEET PEA Elevation FE! Welcome to The Sweet Pea — a beautifully designed 2,203 sq. ft. home nestled in Huntwell West, one of the Eastern Panhandle’s fastest-growing communities in Jefferson County. This home strikes the perfect balance between peaceful living and prime convenience, with easy access to shopping, dining, recreation, and historic treasures like Harpers Ferry and Charles Town. Plus, you're just a short drive to Washington, D.C., Frederick, MD, and Northern Virginia. HOME HIGHLIGHTS Main-Level Owner’s Suite – Comfort and convenience all in one Covered Front Porch – Ideal for relaxing or decorating for every season Farmhouse Designer LOOKS Package – Thoughtfully curated upgrades with timeless style MAIN LEVEL FEATURES Bright, open-concept layout with 9’ ceilings and recessed lighting Upgraded kitchen with quartz countertops, large island, walk-in pantry, and designer cabinetry, GE Stainless Steel Smart Appliances. Luxury plank laminate flooring, ceramic tile, and upgraded carpet. Spacious great room – perfect for entertaining or cozy nights in. Primary suite with oversized walk-in closet and spa-style bath: double vanities + walk-in shower. Extra Suite Plus – Ideal for guests, multigenerational living, or a private home office. Dedicated laundry room with utility sink. UPPER LEVEL Two spacious bedrooms Full bathroom Versatile loft – great for a playroom, second office, or a quiet reading nook INCLUDED UPGRADES & SMART TECH GE Smart cooking package + French 3 Door refrigerator Wi-Fi garage door opener, Ring doorbell camera, keyless entry CAT 6 & RG 6 wiring throughout for modern connectivity Energy-efficient construction for year-round comfort and savings Huntwell West – A peaceful, amenity-rich community with unbeatable convenience! *Photos shown are of a similar Sweet Pea model, virtural tour of the Sweet Pea Model is available to view. Schedule your tour today of our beautifully decorated model and learn more about limited-time incentives available now!
Listing Agent
(571) 249-9646 don.owade@oakcrestrealty.com Leading Edge Properties LLC Listed on: 11/13/2025
Co-Listing Agent
(301) 691-4380 mklipp@khov.com Leading Edge Properties LLC License #wvs250304065
Open House Schedule
-
Saturday, November 15, 202511:00 am to 4:30 pm11/15/2025 11:00:00 AM +00:0011/15/2025 4:30:00 PM +00:00Add to Calendar
-
Sunday, November 16, 202511:00 am to 4:30 pm11/16/2025 11:00:00 AM +00:0011/16/2025 4:30:00 PM +00:00Add to Calendar
Home Details
Home Type
- Single Family
Est. Annual Taxes
- $3,000
Year Built
- New Construction
Lot Details
- 7,369 Sq Ft Lot
- Extensive Hardscape
- Corner Lot
- Property is in excellent condition
HOA Fees
- $62 Monthly HOA Fees
Parking
- 2 Car Attached Garage
- 2 Driveway Spaces
- Lighted Parking
- Front Facing Garage
- Garage Door Opener
Home Design
- Colonial Architecture
- Permanent Foundation
- Slab Foundation
- Frame Construction
- Blown-In Insulation
- Batts Insulation
- Architectural Shingle Roof
- Stone Siding
- Passive Radon Mitigation
- Concrete Perimeter Foundation
- CPVC or PVC Pipes
Interior Spaces
- 2,203 Sq Ft Home
- Property has 2 Levels
- Open Floorplan
- Ceiling height of 9 feet or more
- Recessed Lighting
- Mud Room
- Great Room
- Family Room Off Kitchen
- Dining Room
- Loft
Kitchen
- Gourmet Kitchen
- Walk-In Pantry
- Stove
- Built-In Microwave
- Dishwasher
- Stainless Steel Appliances
- Kitchen Island
- Upgraded Countertops
- Disposal
Flooring
- Carpet
- Ceramic Tile
- Luxury Vinyl Plank Tile
Bedrooms and Bathrooms
- En-Suite Bathroom
- Walk-In Closet
- Bathtub with Shower
- Walk-in Shower
Laundry
- Laundry Room
- Laundry on main level
- Washer and Dryer Hookup
Eco-Friendly Details
- Energy-Efficient Appliances
- ENERGY STAR Qualified Equipment for Heating
Outdoor Features
- Exterior Lighting
- Rain Gutters
Schools
- Ranson Elementary School
- Wildwood Middle School
- Jefferson High School
Utilities
- Heat Pump System
- Back Up Electric Heat Pump System
- Vented Exhaust Fan
- Programmable Thermostat
- 200+ Amp Service
- High-Efficiency Water Heater
Listing and Financial Details
- Tax Lot 345
Community Details
Overview
- $250 Capital Contribution Fee
- Association fees include snow removal, trash
- Built by K HOVNANIAN HOMES
- Huntwell West Subdivision, Sweet Pea Floorplan
Recreation
- Community Playground
Map
Home Values in the Area
Average Home Value in this Area
Property History
| Date | Event | Price | List to Sale | Price per Sq Ft |
|---|---|---|---|---|
| 11/13/2025 11/13/25 | For Sale | $449,073 | -- | $204 / Sq Ft |
Source: Bright MLS
MLS Number: WVJF2020590
- 106 Thornton Ave
- 103 Thornton Ave
- 114 Thornton Ave
- 79 Thornton Ave
- 94 Thornton Ave
- Homesite 322 Sumter Ave
- 0 Lot 427 Gerry St Unit WVJF2020406
- 233 Monroe Ave
- 383 Monroe Ave
- Lot 439 Gerry St
- HOMESITE 2664 Monroe Ave
- Homesite 1800 Monroe Ave
- 225 Huntwell West Ave
- 226 Huntwell West Ave
- 221 Huntwell West Ave
- Homesite 211 Sherman Ave
- Homesite 458 Sherman Ave
- Homesite 377 Sherman Ave
- 200 Huntwell Ave W
- 184 Huntwell Blvd W
- 47 Orch Grn Dr
- 236 Anthem St
- 1255 Red Clover Ln
- 1257 Cedar Valley Rd
- 1344 Red Clover Ln
- 500 N Marshall St Unit A
- 1344 Cedar Valley Rd
- 1357 Cedar Valley Rd
- 405 E 7th Ave
- 101 S Mildred St Unit B
- 1337 Steed St
- 1247 Mare St
- 120 W 4th Ave Unit 2
- 179 Presidents Pointe Ave
- 191 Presidents Pointe Ave
- 107 N Church St
- 100 Cecily Way
- 66 National St
- 110 S Charles St Unit 8
- 704 W Washington St
