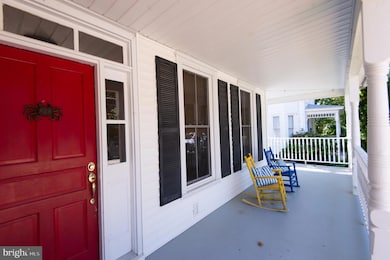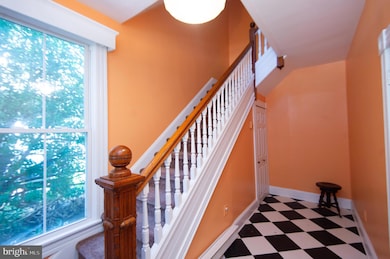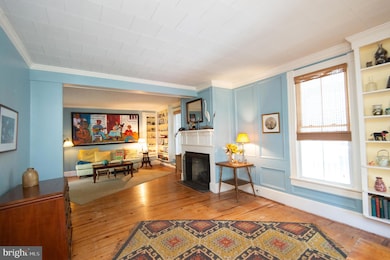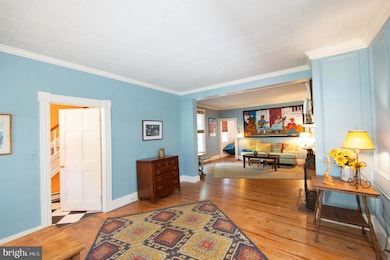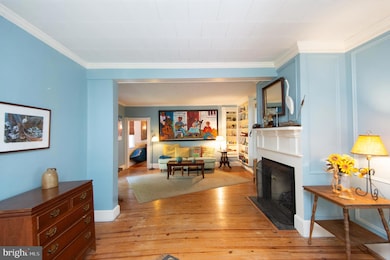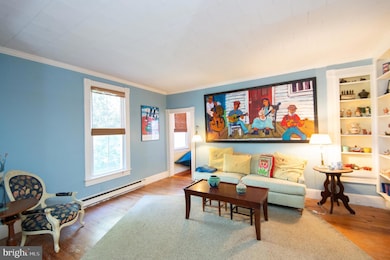122 Vue de Leau St Cambridge, MD 21613
Estimated payment $2,262/month
Highlights
- Traditional Floor Plan
- Victorian Architecture
- No HOA
- Wood Flooring
- Attic
- 2-minute walk to Long Wharf Park
About This Home
MAJOR PRICE REDUCTION! Victorian 1900’s home located in Historic District of Cambridge. Just a few doors away from the Choptank River, Long Wharf and Municipal Yacht Basin. Enjoy the convenience of being within walking distance to downtown galleries, restaurants, boutiques and dining. Come up the inviting brick walkway and brick steps to the charming wraparound porch perfect for entertaining or just relaxing in the breeze on a hot summer day. Welcome inside to the spacious living room with built-in bookcases, gas fireplace and wood floors. Separate dining room offers plenty of space for a large table for gatherings and a pantry for storage. Eat-in kitchen has wood and laminate countertops and overlooks the back deck and yard. Upstairs are three bedrooms and one full bathroom. Newer carpet covers the stairway and one of the bedrooms. Third level has room that could be used as an additional bedroom with adjacent huge attic area. Situated on a generous size lot, the back yard is great for a flower garden and the large deck is perfect for cook-outs. Also has a shed and fence across the back for privacy. Private off-street driveway.
Victorian charm and character adorns this home. Come take a look at this timeless beauty.
Listing Agent
(443) 994-3207 carol@sharonre.com Sharon Real Estate P.C. License #584115 Listed on: 09/08/2025
Home Details
Home Type
- Single Family
Est. Annual Taxes
- $3,221
Year Built
- Built in 1900
Lot Details
- 0.35 Acre Lot
- Partially Fenced Property
- Property is zoned R-3
Home Design
- Victorian Architecture
- Plaster Walls
- Vinyl Siding
Interior Spaces
- 2,148 Sq Ft Home
- Property has 3 Levels
- Traditional Floor Plan
- Built-In Features
- Chair Railings
- Ceiling Fan
- Gas Fireplace
- Double Pane Windows
- Living Room
- Formal Dining Room
- Utility Room
- Crawl Space
- Attic
Kitchen
- Eat-In Kitchen
- Electric Oven or Range
- Dishwasher
Flooring
- Wood
- Carpet
- Vinyl
Bedrooms and Bathrooms
- 4 Bedrooms
Laundry
- Laundry on main level
- Dryer
- Washer
Parking
- 1 Parking Space
- 1 Driveway Space
- Off-Street Parking
Outdoor Features
- Outbuilding
Utilities
- Window Unit Cooling System
- Electric Baseboard Heater
- Natural Gas Water Heater
- Municipal Trash
- Phone Available
- Cable TV Available
Community Details
- No Home Owners Association
- Historic District West End Subdivision
Listing and Financial Details
- Assessor Parcel Number 1007142161
Map
Home Values in the Area
Average Home Value in this Area
Tax History
| Year | Tax Paid | Tax Assessment Tax Assessment Total Assessment is a certain percentage of the fair market value that is determined by local assessors to be the total taxable value of land and additions on the property. | Land | Improvement |
|---|---|---|---|---|
| 2025 | $3,554 | $189,200 | $40,200 | $149,000 |
| 2024 | $2,945 | $174,267 | $0 | $0 |
| 2023 | $2,945 | $159,333 | $0 | $0 |
| 2022 | $2,669 | $144,400 | $40,200 | $104,200 |
| 2021 | $2,692 | $143,567 | $0 | $0 |
| 2020 | $2,692 | $142,733 | $0 | $0 |
| 2019 | $2,705 | $141,900 | $37,100 | $104,800 |
| 2018 | $2,635 | $141,900 | $37,100 | $104,800 |
| 2017 | $2,635 | $141,900 | $0 | $0 |
| 2016 | -- | $161,600 | $0 | $0 |
| 2015 | $3,178 | $161,600 | $0 | $0 |
| 2014 | $3,178 | $161,600 | $0 | $0 |
Property History
| Date | Event | Price | List to Sale | Price per Sq Ft |
|---|---|---|---|---|
| 10/15/2025 10/15/25 | Price Changed | $379,000 | -5.0% | $176 / Sq Ft |
| 09/08/2025 09/08/25 | For Sale | $399,000 | -- | $186 / Sq Ft |
Purchase History
| Date | Type | Sale Price | Title Company |
|---|---|---|---|
| Deed | $325,000 | -- | |
| Deed | $160,000 | -- | |
| Deed | $72,500 | -- |
Mortgage History
| Date | Status | Loan Amount | Loan Type |
|---|---|---|---|
| Open | $260,000 | New Conventional | |
| Closed | -- | No Value Available |
Source: Bright MLS
MLS Number: MDDO2010252
APN: 07-142161
- 109 Mill St
- 123 Choptank Ave
- 211 Choptank Ave
- 112 W End Ave
- 107 W End Ave
- 706 Locust St
- 9 W End Ave
- 109 Willis St
- 220 Market Square
- 116 Oakley St
- 5 Willis St
- 817 Locust St
- 904 & 906 Oakley Terrace
- 722 Glasgow St
- 102 Hayward St
- 306 Belvedere Ave
- 206 Maryland Ave
- 314 Belvedere Ave
- 402 Oakley St
- 5 Oakley St Unit 102
- 307 Willis St
- 817 Locust St
- 700 Cattail Cove
- 430 High St
- 700 Cattail Cove Unit 202
- 701 Race St
- 599 Greenwood Ave
- 1224 Zachary Dr
- 517 Merganser Way
- 601 Yellow Bill Ln Unit JUNIPER T/H
- 374 Robbins Farm Rd
- 116 Black Duck Ct
- 4 Nanticoke Rd
- 1384 Cambridge Beltway
- 2110 Winterberry Ln
- 3830 Seymour Dr
- 29345 Greenfield Ave
- 1971 Church Creek Rd
- 4313 Ocean Gateway
- 210 South St

