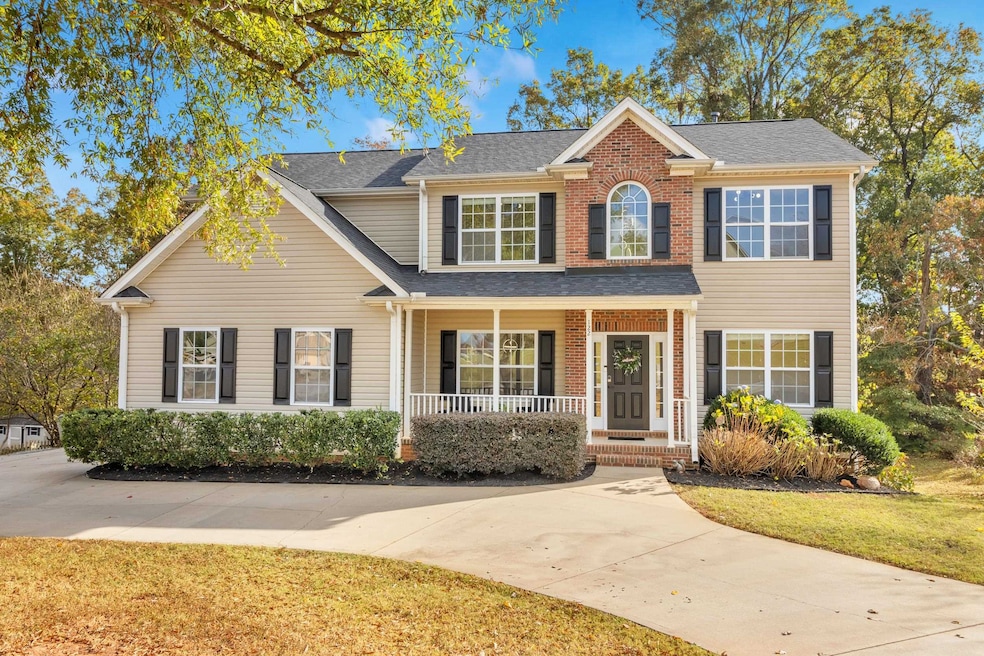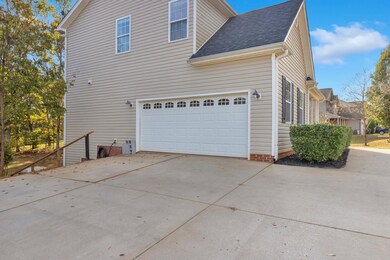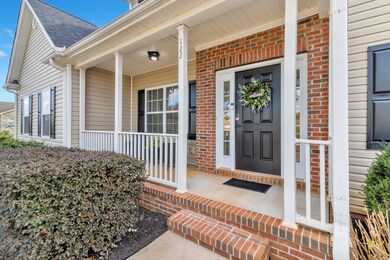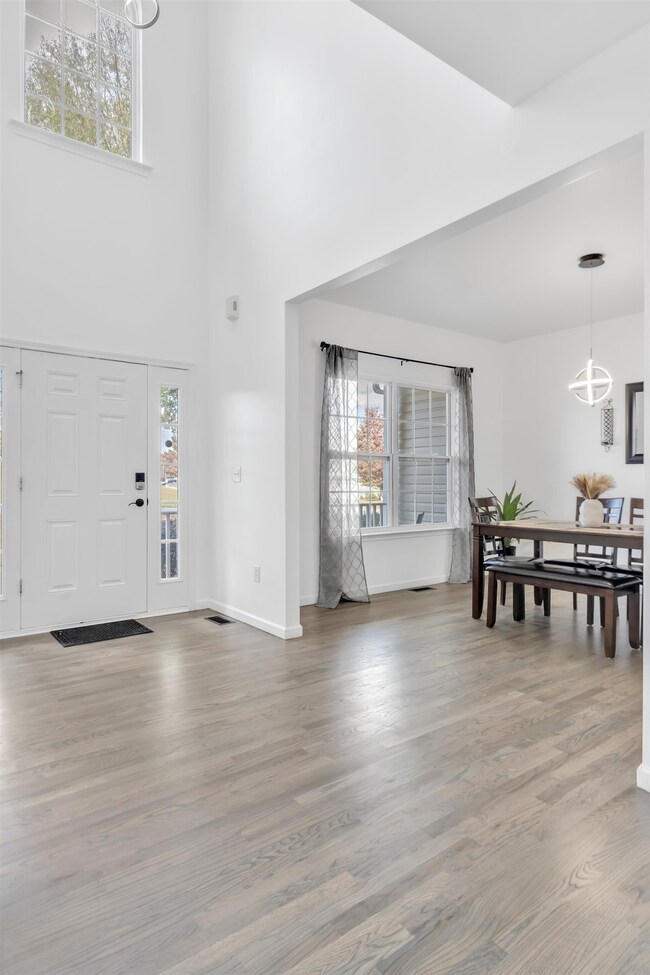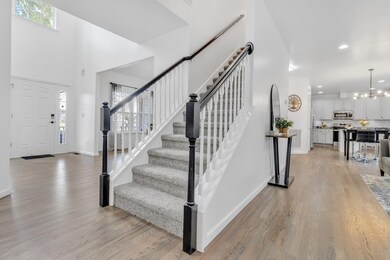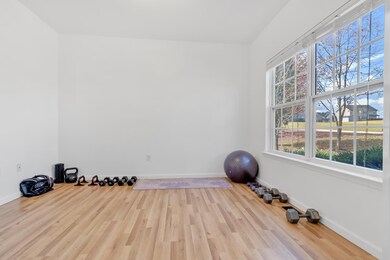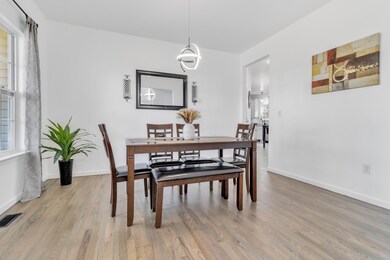
Highlights
- Second Kitchen
- Open Floorplan
- Traditional Architecture
- James Byrnes Freshman Academy Rated A-
- Dual Staircase
- Outdoor Fireplace
About This Home
As of December 2024Discover your dream home with this beautifully renovated property less than 8 miles from BMW, offering quick access to MAJOR INTERSTATES, SHOPPING & DINING in the esteemed District 5 schools region. This home boasts a BRAND NEW ROOF (installed October 2024), MODERN NEW LIGHT FIXTURES, NEW CARPET, and luxurious NEW GRANITE COUNTERTOPS in the kitchen and bathrooms. Elegant HARDWOOD FLOORS exude warmth and sophistication. A noteworthy highlight is the FINISHED BASEMENT, with 2 bedrooms, a full bathroom, stunning WHITE QUARTZ COUNTERTOPS in its kitchen, STAINLESS-STEEL APPLIANCES, GENEROUS STORAGE, and an independent laundry room—IDEAL FOR HOSTING GUESTS. Outside, relax in your private 0.56-ACRE haven, featuring a balcony overlooking a lush backyard filled with blueberry, apple, pear, peach, and fig trees, as well as a fireplace for bonfires. NEW HVAC (installed in 2023) and a spacious 2-CAR GARAGE complete this home's perfect blend of luxury & comfort. Schedule your showing today; this is home! (Seller is a licensed SC Realtor)
Home Details
Home Type
- Single Family
Est. Annual Taxes
- $2,899
Year Built
- Built in 2007
Lot Details
- 0.56 Acre Lot
- Level Lot
- Few Trees
HOA Fees
- $17 Monthly HOA Fees
Home Design
- Traditional Architecture
- Architectural Shingle Roof
- Vinyl Siding
Interior Spaces
- 4,045 Sq Ft Home
- 2-Story Property
- Open Floorplan
- Living Quarters
- Dual Staircase
- Smooth Ceilings
- Ceiling height of 9 feet or more
- Ceiling Fan
- Fireplace
- Bonus Room
- Finished Basement
Kitchen
- Second Kitchen
- Breakfast Area or Nook
- Electric Oven
- Electric Cooktop
- Built-In Microwave
- Dishwasher
Flooring
- Wood
- Carpet
- Laminate
- Vinyl
Bedrooms and Bathrooms
- 8 Bedrooms
- Primary bedroom located on second floor
- Walk-In Closet
- Primary Bathroom is a Full Bathroom
- Double Vanity
- Jetted Tub in Primary Bathroom
- Hydromassage or Jetted Bathtub
- Separate Shower
Attic
- Storage In Attic
- Pull Down Stairs to Attic
Parking
- 2 Car Attached Garage
- Parking Storage or Cabinetry
- Side or Rear Entrance to Parking
- Garage Door Opener
- Circular Driveway
Outdoor Features
- Balcony
- Outdoor Fireplace
- Outdoor Storage
- Front Porch
Schools
- Tyger River Elementary School
- Beech Springs Middle School
- Byrnes High School
Utilities
- Multiple cooling system units
- Forced Air Heating and Cooling System
- Heating System Uses Natural Gas
- Gas Available
- Municipal Trash
- Septic Tank
Community Details
- Association fees include common area, street lights
- Gabriel Point Subdivision
Ownership History
Purchase Details
Home Financials for this Owner
Home Financials are based on the most recent Mortgage that was taken out on this home.Purchase Details
Purchase Details
Home Financials for this Owner
Home Financials are based on the most recent Mortgage that was taken out on this home.Purchase Details
Home Financials for this Owner
Home Financials are based on the most recent Mortgage that was taken out on this home.Purchase Details
Home Financials for this Owner
Home Financials are based on the most recent Mortgage that was taken out on this home.Similar Home in Lyman, SC
Home Values in the Area
Average Home Value in this Area
Purchase History
| Date | Type | Sale Price | Title Company |
|---|---|---|---|
| Warranty Deed | $488,000 | None Listed On Document | |
| Deed | -- | -- | |
| Deed | -- | -- | |
| Deed | $290,000 | None Available | |
| Interfamily Deed Transfer | -- | None Available | |
| Deed | $247,450 | Attorney |
Mortgage History
| Date | Status | Loan Amount | Loan Type |
|---|---|---|---|
| Open | $388,000 | VA | |
| Previous Owner | $275,500 | New Conventional | |
| Previous Owner | $160,000 | New Conventional | |
| Previous Owner | $42,450 | Unknown |
Property History
| Date | Event | Price | Change | Sq Ft Price |
|---|---|---|---|---|
| 12/13/2024 12/13/24 | Sold | $488,000 | 0.0% | $121 / Sq Ft |
| 11/05/2024 11/05/24 | Pending | -- | -- | -- |
| 11/01/2024 11/01/24 | For Sale | $487,999 | -- | $121 / Sq Ft |
Tax History Compared to Growth
Tax History
| Year | Tax Paid | Tax Assessment Tax Assessment Total Assessment is a certain percentage of the fair market value that is determined by local assessors to be the total taxable value of land and additions on the property. | Land | Improvement |
|---|---|---|---|---|
| 2024 | $2,894 | $13,688 | $1,580 | $12,108 |
| 2023 | $2,894 | $13,688 | $1,580 | $12,108 |
| 2022 | $2,474 | $11,596 | $1,000 | $10,596 |
| 2021 | $2,474 | $11,596 | $1,000 | $10,596 |
| 2020 | $2,235 | $10,584 | $986 | $9,598 |
| 2019 | $2,231 | $10,584 | $986 | $9,598 |
| 2018 | $2,156 | $10,584 | $986 | $9,598 |
| 2017 | $1,882 | $9,204 | $1,000 | $8,204 |
| 2016 | $1,836 | $9,204 | $1,000 | $8,204 |
| 2015 | $1,813 | $9,204 | $1,000 | $8,204 |
| 2014 | $1,822 | $9,204 | $1,000 | $8,204 |
Agents Affiliated with this Home
-
Yelena Foster

Seller's Agent in 2024
Yelena Foster
Agent Pros Realty
(864) 347-4460
28 Total Sales
-
Meri Frady

Buyer's Agent in 2024
Meri Frady
RE/MAX
(864) 243-7040
54 Total Sales
Map
Source: Multiple Listing Service of Spartanburg
MLS Number: SPN316956
APN: 5-11-00-029.07
