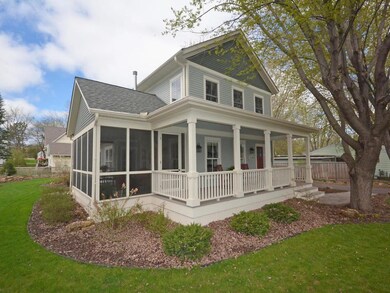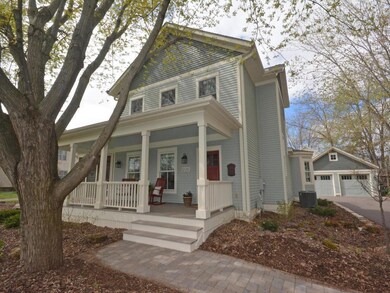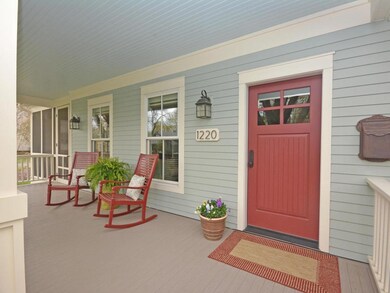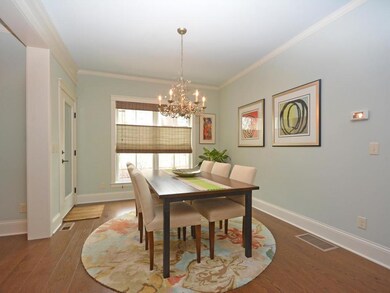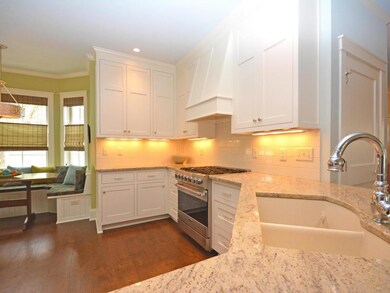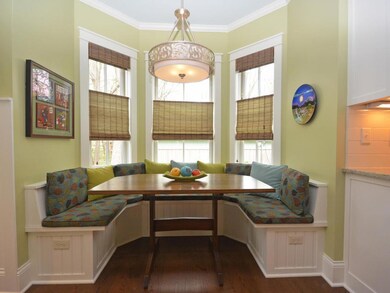
1220 4th Ave S Stillwater, MN 55082
Hersey-Staples NeighborhoodEstimated Value: $736,000 - $903,000
Highlights
- Wood Flooring
- Great Room
- 2 Car Detached Garage
- Stillwater Middle School Rated A-
- No HOA
- Porch
About This Home
As of July 2016This home is located at 1220 4th Ave S, Stillwater, MN 55082 since 11 May 2016 and is currently estimated at $798,551, approximately $347 per square foot. This property was built in 2012. 1220 4th Ave S is a home located in Washington County with nearby schools including Lily Lake Elementary School, Stillwater Middle School, and Stillwater Area High School.
Home Details
Home Type
- Single Family
Est. Annual Taxes
- $4,344
Year Built
- Built in 2012
Lot Details
- 0.32 Acre Lot
- Lot Dimensions are 104x132
- Partially Fenced Property
- Privacy Fence
- Wood Fence
- Sprinkler System
Parking
- 2 Car Detached Garage
- Heated Garage
- Insulated Garage
- Garage Door Opener
Home Design
- Poured Concrete
- Pitched Roof
- Asphalt Shingled Roof
- Fiberglass Siding
Interior Spaces
- 2,296 Sq Ft Home
- 2-Story Property
- Gas Fireplace
- Great Room
- Living Room with Fireplace
Kitchen
- Range
- Microwave
- Dishwasher
- Disposal
Flooring
- Wood
- Tile
Bedrooms and Bathrooms
- 3 Bedrooms
Laundry
- Dryer
- Washer
Unfinished Basement
- Basement Fills Entire Space Under The House
- Drain
- Basement Window Egress
Eco-Friendly Details
- Electronic Air Cleaner
- Air Exchanger
Outdoor Features
- Porch
Utilities
- Forced Air Heating and Cooling System
- Vented Exhaust Fan
- Water Softener is Owned
Community Details
- No Home Owners Association
Listing and Financial Details
- Assessor Parcel Number 3403020230108
Ownership History
Purchase Details
Home Financials for this Owner
Home Financials are based on the most recent Mortgage that was taken out on this home.Purchase Details
Similar Homes in Stillwater, MN
Home Values in the Area
Average Home Value in this Area
Purchase History
| Date | Buyer | Sale Price | Title Company |
|---|---|---|---|
| Field John M | $579,900 | Burnet Title | |
| Obrien Terry H | $75,000 | -- |
Mortgage History
| Date | Status | Borrower | Loan Amount |
|---|---|---|---|
| Open | Field John M | $381,000 | |
| Closed | Field John M | $13,000 | |
| Closed | Field John M | $417,000 | |
| Previous Owner | Obrien Terry H | $100,000 | |
| Previous Owner | Brien Terry H O | $90,000 | |
| Previous Owner | Brien Terry H O | $100,000 |
Property History
| Date | Event | Price | Change | Sq Ft Price |
|---|---|---|---|---|
| 07/15/2016 07/15/16 | Sold | $579,900 | 0.0% | $253 / Sq Ft |
| 05/16/2016 05/16/16 | Pending | -- | -- | -- |
| 05/11/2016 05/11/16 | For Sale | $579,900 | -- | $253 / Sq Ft |
Tax History Compared to Growth
Tax History
| Year | Tax Paid | Tax Assessment Tax Assessment Total Assessment is a certain percentage of the fair market value that is determined by local assessors to be the total taxable value of land and additions on the property. | Land | Improvement |
|---|---|---|---|---|
| 2023 | $8,544 | $686,400 | $152,800 | $533,600 |
| 2022 | $6,646 | $637,800 | $152,800 | $485,000 |
| 2021 | $6,020 | $547,000 | $130,000 | $417,000 |
| 2020 | $6,188 | $517,000 | $115,000 | $402,000 |
| 2019 | $6,162 | $523,200 | $115,000 | $408,200 |
| 2018 | $6,138 | $497,700 | $110,000 | $387,700 |
| 2017 | $4,484 | $495,200 | $100,000 | $395,200 |
| 2016 | $4,344 | $350,300 | $90,000 | $260,300 |
| 2015 | $4,224 | $327,600 | $78,300 | $249,300 |
| 2013 | -- | $175,100 | $67,100 | $108,000 |
Agents Affiliated with this Home
-
Greg Lawrence

Seller's Agent in 2016
Greg Lawrence
HomeAvenue Inc
(612) 716-9473
652 Total Sales
Map
Source: NorthstarMLS
MLS Number: NST4713976
APN: 34-030-20-23-0108
- 1035 3rd Ave S
- 15200 Upper 63rd St N
- 919 6th Ave S
- 1337 2nd St S
- 6340 Peacan Ave N
- 6375 Saint Croix Trail N Unit 150
- 1112 4th St S
- 1123 5th St S
- 6213 Saint Croix Trail N Unit 102
- 912 5th St S
- 720 4th St S
- 816 5th St S
- xxxx 132nd - Lot #1
- xxx 132nd Ave - Outlot #1
- 609 Willard St W
- 301 3rd St S Unit 302
- 5836 Penrose Ave N
- 5844 Stagecoach Trail N
- 838 Willard St W
- 1913 E Ridge Ct
- 1220 4th Ave S
- 1220 1220 4th-Avenue-
- 1212 4th Ave S
- 1222 4th Ave S
- 1213 5th Ave S
- 1209 5th Ave S
- 1204 4th Ave S
- 1215 5th Ave S
- 1215 4th Ave S
- 503 Burlington St E
- 516 Saint Louis St E
- 1209 4th Ave S
- 1221 4th Ave S
- 510 Saint Louis St E
- 1205 4th Ave S
- 1213 4th Ave S
- 504 Saint Louis St E
- 603 Burlington St E
- 1225 4th Ave S
- 518 Burlington St E

