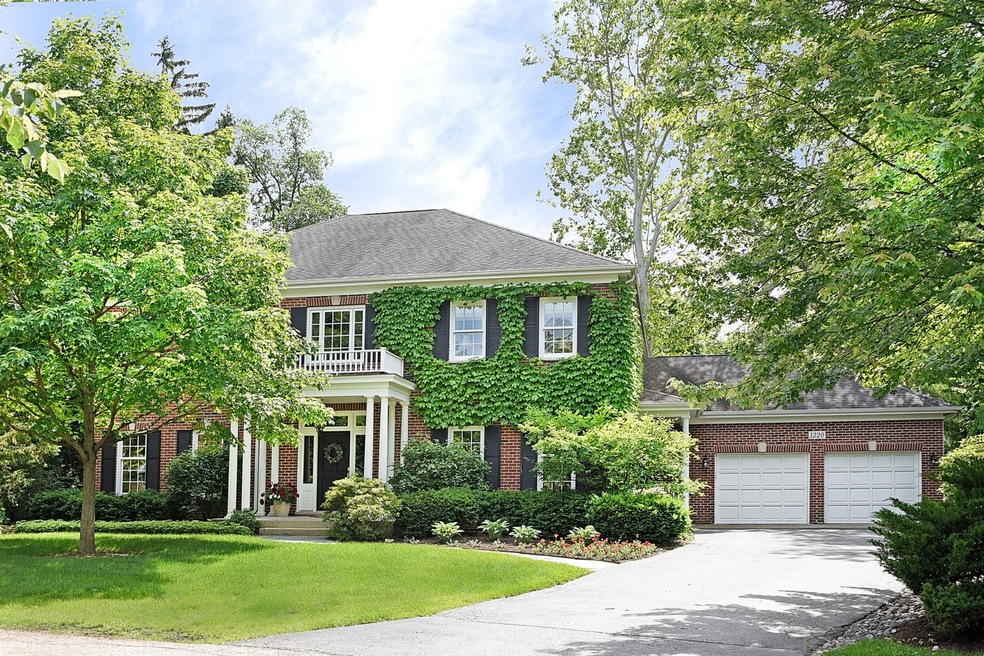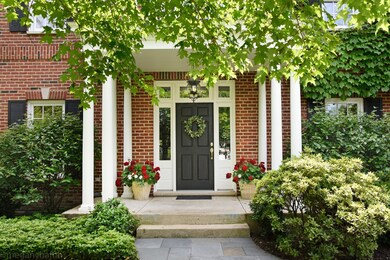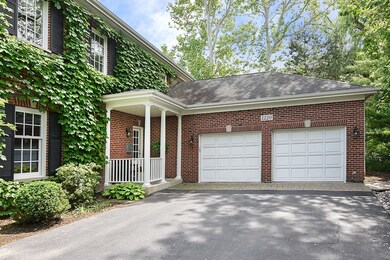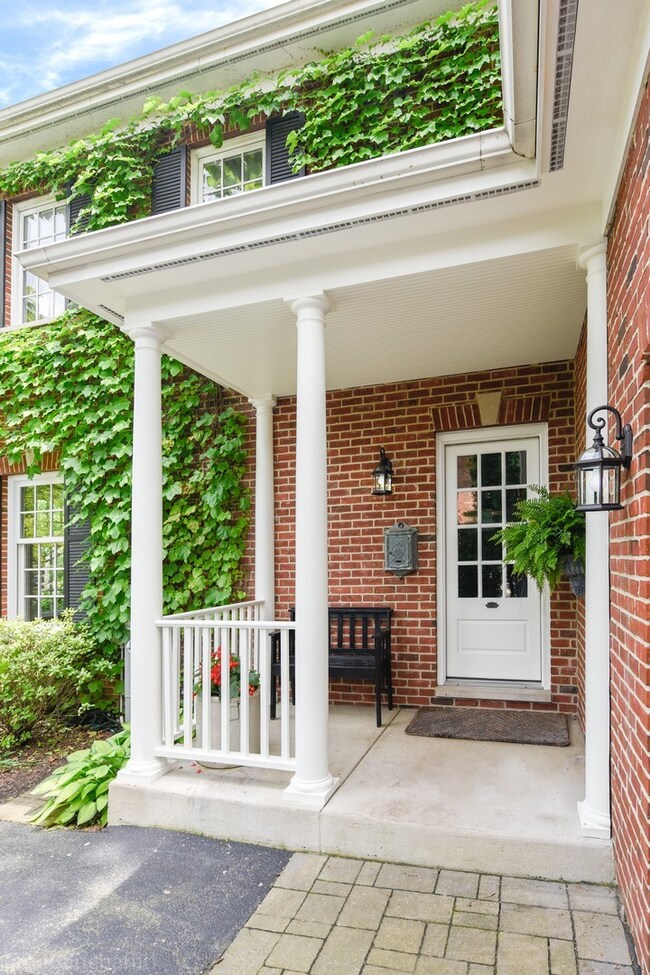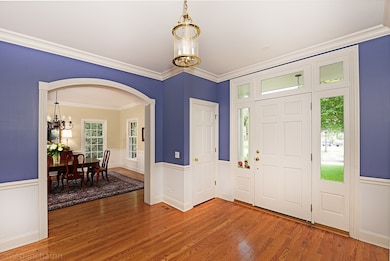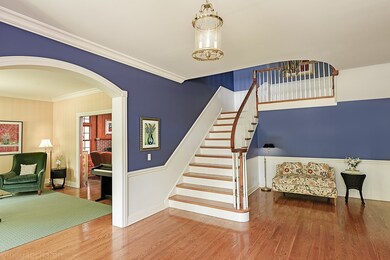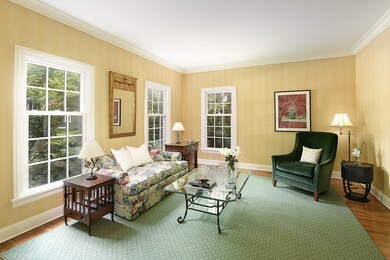
1220 Alvin Ct Glenview, IL 60025
Estimated Value: $1,820,722 - $2,123,000
Highlights
- Rooftop Deck
- Colonial Architecture
- Mature Trees
- Pleasant Ridge Elementary School Rated A-
- Landscaped Professionally
- 4-minute walk to Roosevelt Park
About This Home
As of September 2019EXTRAORDINARY BRICK COLONIAL IN SWAINWOOD on quiet cul-de-sac - walk to train, park, pool and town. Custom built in 2000; this meticulous home has generous sized rooms, high ceilings, hardwood floors and lots of architectural updates and features throughout. Formal LR and DR perfectly designed for entertaining ease. Sun-filled cooks kitchen with large island and breakfast room opening to the grand family room with custom built-ins, fireplace and picture window showcasing the screened in porch and gardens. First floor office/bedroom, 1/2 bath, and large mudroom and foyer complete this thoughtfully designed floor. Second floor loft/family room and master suite with tranquil bathroom, sitting room, walk-in closet and outdoor deck. Three additional bedrooms, one ensuite, a Jack and Jill bath and laundry room. Basement w/ rec/game rm, exercise rm, craft rm, bedroom, full bath and plenty of storage. Gorgeous, private 1/3 acre professionally landscaped yard with beautiful gardens.
Last Agent to Sell the Property
@properties Christie's International Real Estate License #475166459 Listed on: 06/28/2019

Home Details
Home Type
- Single Family
Est. Annual Taxes
- $32,389
Year Built
- 2000
Lot Details
- Cul-De-Sac
- Landscaped Professionally
- Irregular Lot
- Mature Trees
HOA Fees
- $17 per month
Parking
- Attached Garage
- Garage Transmitter
- Driveway
- Parking Included in Price
- Garage Is Owned
Home Design
- Colonial Architecture
- Brick Exterior Construction
- Slab Foundation
- Asphalt Shingled Roof
Interior Spaces
- Built-In Features
- Vaulted Ceiling
- Wood Burning Fireplace
- Mud Room
- Entrance Foyer
- Sitting Room
- Breakfast Room
- Home Office
- Recreation Room
- Loft
- Screened Porch
- Storage Room
- Home Gym
- Wood Flooring
- Storm Screens
Kitchen
- Breakfast Bar
- Walk-In Pantry
- Double Oven
- Cooktop with Range Hood
- Microwave
- High End Refrigerator
- Dishwasher
- Stainless Steel Appliances
- Kitchen Island
- Disposal
Bedrooms and Bathrooms
- Walk-In Closet
- Primary Bathroom is a Full Bathroom
- Dual Sinks
- Whirlpool Bathtub
- Separate Shower
Laundry
- Laundry on upper level
- Dryer
- Washer
Finished Basement
- Basement Fills Entire Space Under The House
- Finished Basement Bathroom
Outdoor Features
- Rooftop Deck
- Patio
- Fire Pit
Location
- Property is near a bus stop
Utilities
- Central Air
- Heating System Uses Gas
- Lake Michigan Water
Listing and Financial Details
- Homeowner Tax Exemptions
Ownership History
Purchase Details
Home Financials for this Owner
Home Financials are based on the most recent Mortgage that was taken out on this home.Purchase Details
Purchase Details
Home Financials for this Owner
Home Financials are based on the most recent Mortgage that was taken out on this home.Purchase Details
Home Financials for this Owner
Home Financials are based on the most recent Mortgage that was taken out on this home.Similar Homes in the area
Home Values in the Area
Average Home Value in this Area
Purchase History
| Date | Buyer | Sale Price | Title Company |
|---|---|---|---|
| Mcdonnell Daniel | $1,515,000 | Proper Title Llc | |
| Nichols Donald J | -- | None Available | |
| Nichols Donald J | -- | Chicago Title Insurance Co | |
| Nichols Donald J | $361,000 | Rei Title |
Mortgage History
| Date | Status | Borrower | Loan Amount |
|---|---|---|---|
| Open | Mcdonnell Andrea | $697,000 | |
| Closed | Mcdonnell Daniel | $715,000 | |
| Previous Owner | Margaret S Nichols Trust | $900,000 | |
| Previous Owner | Nichols Donald J | $750,000 | |
| Previous Owner | Nichols Donald J | $116,000 | |
| Previous Owner | Nichols Donald J | $500,000 | |
| Previous Owner | Nichols Donald J | $500,000 | |
| Previous Owner | Nichols Donald J | $275,000 | |
| Previous Owner | Nichols Donald J | $176,424 | |
| Previous Owner | Nichols Donald J | $288,800 |
Property History
| Date | Event | Price | Change | Sq Ft Price |
|---|---|---|---|---|
| 09/16/2019 09/16/19 | Sold | $1,515,000 | -5.3% | $342 / Sq Ft |
| 08/05/2019 08/05/19 | Pending | -- | -- | -- |
| 07/30/2019 07/30/19 | For Sale | $1,599,000 | 0.0% | $361 / Sq Ft |
| 07/10/2019 07/10/19 | Pending | -- | -- | -- |
| 06/28/2019 06/28/19 | For Sale | $1,599,000 | -- | $361 / Sq Ft |
Tax History Compared to Growth
Tax History
| Year | Tax Paid | Tax Assessment Tax Assessment Total Assessment is a certain percentage of the fair market value that is determined by local assessors to be the total taxable value of land and additions on the property. | Land | Improvement |
|---|---|---|---|---|
| 2024 | $32,389 | $154,000 | $23,090 | $130,910 |
| 2023 | $32,389 | $154,000 | $23,090 | $130,910 |
| 2022 | $32,389 | $154,000 | $23,090 | $130,910 |
| 2021 | $28,177 | $116,541 | $18,760 | $97,781 |
| 2020 | $28,663 | $116,541 | $18,760 | $97,781 |
| 2019 | $25,425 | $128,067 | $18,760 | $109,307 |
| 2018 | $22,727 | $105,000 | $16,234 | $88,766 |
| 2017 | $22,750 | $105,000 | $16,234 | $88,766 |
| 2016 | $21,682 | $105,000 | $16,234 | $88,766 |
| 2015 | $23,234 | $100,189 | $12,987 | $87,202 |
| 2014 | $22,821 | $100,189 | $12,987 | $87,202 |
| 2013 | $22,112 | $100,189 | $12,987 | $87,202 |
Agents Affiliated with this Home
-
Debbie Hepburn

Seller's Agent in 2019
Debbie Hepburn
@ Properties
(847) 867-5825
55 in this area
132 Total Sales
-
Sara Brahm

Buyer's Agent in 2019
Sara Brahm
@ Properties
(312) 925-6561
8 in this area
119 Total Sales
Map
Source: Midwest Real Estate Data (MRED)
MLS Number: MRD10421484
APN: 04-34-204-045-0000
- 2114 Prairie St
- 2300 Swainwood Dr
- 1220 Depot St Unit 112
- 1220 Depot St Unit 211
- 1251 Pine St
- 2362 Dewes St
- 2135 Henley St
- 960 Shermer Rd Unit 2
- 956 Shermer Rd Unit 14
- 1305 Sleepy Hollow Rd
- 921 Harlem Ave Unit 1
- 1699 Bluestem Ln Unit 1
- 1752 Maclean Ct
- 1820 Henley St
- 1736 Maclean Ct
- 1724 Bluestem Ln Unit 2
- 1619 Patriot Blvd
- 2688 Independence Ave
- 1215 Parker Dr
- 2232 Central Rd
