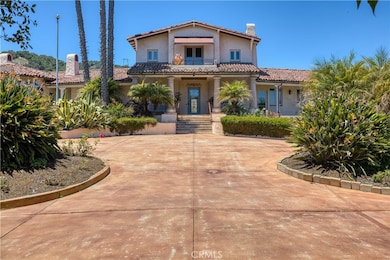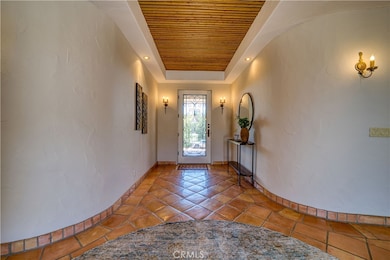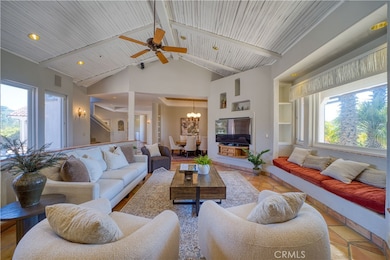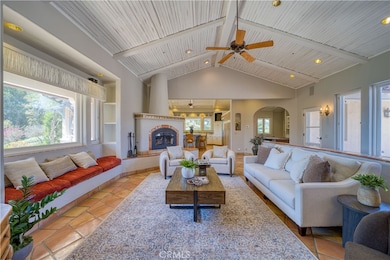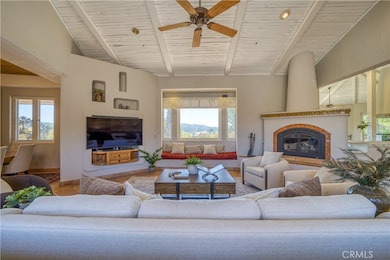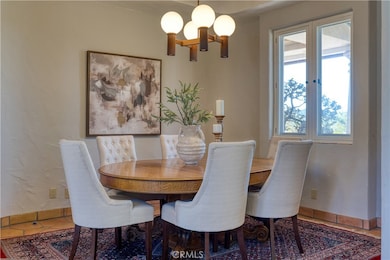
1220 Bassi Dr San Luis Obispo, CA 93405
Avila Beach NeighborhoodEstimated payment $24,791/month
Highlights
- Detached Guest House
- Primary Bedroom Suite
- Gated Community
- C.L. Smith Elementary School Rated A
- Panoramic View
- 2.65 Acre Lot
About This Home
Behind the gates of Bassi Ranch, discover an exceptional Spanish/French Country estate nestled on 2.65 acres of beautifully landscaped grounds. Thiscustom home offers an elegant blend of timeless design and modern comfort, framed by meandering pathways, peaceful courtyards, tranquil mountains, pergolas, and sweeping views of rolling hills, with a glimpse of the ocean. The main residence of 5523 sq. ft. includes three bedrooms and four baths, while an additional 384 sq ft detached casita, with its own bath provides flexible space for guests or multigenerational living. A 4-bay garage with ample storage and an additional detached garage for garden and tractor equipment adds unmatched utility. From the moment you enter through the stately front gate and drive down the long, landscaped driveway, you’ll be captivated by the home’s extraordinary craftsmanship. Curved walls, intricate ceilings, arched windows and doors, built-in cabinetry, and handcrafted tiles showcase the authentic detail rarely seen today. Freshinterior paint and updated kitchen accents enhance the warm and inviting atmosphere. The open floor plan centers around a grand living room andformal dining area, ideal for entertaining. The gourmet kitchen features premium appliances, a center island with bar seating, and a breakfast nookwith direct access to a lush botanical garden, seamlessly blending indoor and outdoor living. Dual primary suites offer flexible luxury: the main-level suite includes a private office or den and a spa-style bathroom with a soaking tub and walk-in shower. The upper-level suite features a private deck with panoramic views, and both include spacious walk-in closets. Additional spaces include a versatile library/game room serving as a home theater,man cave, woman's cave, or a second formal dining room, and a separate guest en-suite that opens to a central courtyard. A cozy billiard room withcustom-built-ins offers a relaxing retreat. With four bedrooms, two libraries, four garage bays, and a separate utility garage, every bedroom suite is very independent. This estate offers serenity, privacy, and space—just minutes from beaches, renowned wineries, and downtown San Luis Obispo. Don’t miss this rare opportunity to own a truly remarkable piece of California living.
Listing Agent
Keller Williams Realty Central Coast Brokerage Phone: 805-781-3750 License #01111911 Listed on: 05/30/2025

Co-Listing Agent
Keller Williams Realty Central Coast Brokerage Phone: 805-781-3750 License #02041698
Home Details
Home Type
- Single Family
Est. Annual Taxes
- $26,602
Year Built
- Built in 1996
Lot Details
- 2.65 Acre Lot
- Property fronts a private road
- Cul-De-Sac
- Landscaped
- Secluded Lot
- Gentle Sloping Lot
HOA Fees
- $480 Monthly HOA Fees
Parking
- 4 Car Attached Garage
- Parking Available
- Workshop in Garage
- Driveway
- Automatic Gate
- Controlled Entrance
Property Views
- Panoramic
- Woods
- Peek-A-Boo
- Mountain
Home Design
- Turnkey
Interior Spaces
- 5,907 Sq Ft Home
- 2-Story Property
- Open Floorplan
- Built-In Features
- Beamed Ceilings
- Cathedral Ceiling
- Ceiling Fan
- Gas Fireplace
- Entrance Foyer
- Living Room with Fireplace
- Formal Dining Room
- Den with Fireplace
- Library
- Game Room
- Workshop
- Tile Flooring
- Laundry Room
Kitchen
- Breakfast Area or Nook
- Breakfast Bar
- <<doubleOvenToken>>
- Gas Oven
- Six Burner Stove
- Gas Range
- Free-Standing Range
- <<microwave>>
- Dishwasher
Bedrooms and Bathrooms
- 4 Bedrooms | 3 Main Level Bedrooms
- Primary Bedroom on Main
- Fireplace in Primary Bedroom
- Primary Bedroom Suite
- Double Master Bedroom
- Walk-In Closet
- Maid or Guest Quarters
- In-Law or Guest Suite
Outdoor Features
- Stone Porch or Patio
- Separate Outdoor Workshop
- Outdoor Storage
- Rain Gutters
Additional Homes
- Detached Guest House
Utilities
- Heating System Uses Natural Gas
- Radiant Heating System
- Septic Type Unknown
Listing and Financial Details
- Assessor Parcel Number 076233004
- Seller Considering Concessions
Community Details
Overview
- Bassi Ranch Association, Phone Number (805) 400-9416
- Mac Management HOA
- San Luis Obispo Subdivision
- Maintained Community
Security
- Controlled Access
- Gated Community
Map
Home Values in the Area
Average Home Value in this Area
Tax History
| Year | Tax Paid | Tax Assessment Tax Assessment Total Assessment is a certain percentage of the fair market value that is determined by local assessors to be the total taxable value of land and additions on the property. | Land | Improvement |
|---|---|---|---|---|
| 2024 | $26,602 | $2,451,389 | $1,167,328 | $1,284,061 |
| 2023 | $26,602 | $2,403,324 | $1,144,440 | $1,258,884 |
| 2022 | $24,934 | $2,356,200 | $1,122,000 | $1,234,200 |
| 2021 | $15,309 | $1,448,143 | $464,120 | $984,023 |
| 2020 | $15,151 | $1,433,296 | $459,362 | $973,934 |
| 2019 | $14,992 | $1,405,193 | $450,355 | $954,838 |
| 2018 | $14,697 | $1,377,641 | $441,525 | $936,116 |
| 2017 | $14,407 | $1,350,629 | $432,868 | $917,761 |
| 2016 | $14,123 | $1,324,147 | $424,381 | $899,766 |
| 2015 | $13,906 | $1,304,258 | $418,007 | $886,251 |
| 2014 | $12,768 | $1,278,710 | $409,819 | $868,891 |
Property History
| Date | Event | Price | Change | Sq Ft Price |
|---|---|---|---|---|
| 05/30/2025 05/30/25 | For Sale | $3,989,000 | +72.7% | $675 / Sq Ft |
| 03/26/2021 03/26/21 | Sold | $2,310,000 | -7.6% | $426 / Sq Ft |
| 01/31/2021 01/31/21 | Pending | -- | -- | -- |
| 01/22/2021 01/22/21 | Price Changed | $2,499,000 | -5.7% | $461 / Sq Ft |
| 12/18/2020 12/18/20 | For Sale | $2,650,000 | -- | $489 / Sq Ft |
Purchase History
| Date | Type | Sale Price | Title Company |
|---|---|---|---|
| Grant Deed | $2,310,000 | Placer Title Company | |
| Interfamily Deed Transfer | -- | -- |
Mortgage History
| Date | Status | Loan Amount | Loan Type |
|---|---|---|---|
| Previous Owner | $1,501,500 | New Conventional | |
| Previous Owner | $1,500,000 | Credit Line Revolving | |
| Previous Owner | $1,000,000 | Credit Line Revolving | |
| Previous Owner | $550,000 | Unknown | |
| Previous Owner | $600,000 | Unknown | |
| Previous Owner | $625,000 | Unknown | |
| Previous Owner | $100,000 | Credit Line Revolving |
Similar Homes in San Luis Obispo, CA
Source: California Regional Multiple Listing Service (CRMLS)
MLS Number: SC25114326
APN: 076-233-004
- 1190 Bassi Dr
- 1175 Bassi Dr
- 111 Sunrise Terrace
- 1590 Apple Orchard Ln
- 6775 Avila Valley Dr
- 242 Hilltop Way
- 181 Valley View Ln
- 6279 Twinberry Cir Unit 7
- 6271 Twinberry Cir Unit 6
- 6405 Fiddleneck Ln
- 2318 Cranesbill Place
- 2344 Snowberry Ct
- 6456 Twinberry Cir
- 2650 Skyview Trail
- 6490 Twinberry Cir
- 6362 Coffeeberry Ct
- 2815 Rock Wren Ln
- 5794 Rock Rose Ln
- 2865 Rock Wren Ln
- 6550 Squire Knoll Rd
- 135 Terrace
- 5595 Tanbark Ct
- 251 Laurel St
- 1943 Barcelona
- 1615 Costa Del Sol
- 126 Capistrano Ave
- 348 Esparto Ave Unit ID1244463P
- 11343 Los Osos Valley Rd
- 1004 Forest St Unit A
- 1326 Galleon Way
- 925 Madonna Rd Unit 201
- 103 Fontana Ave
- 791 Orcutt Rd
- 240 Sandercock St
- 2800 Broad St
- 3110 Duncan Rd
- 446 Stimson Ave Unit B
- 1212 Carmel St
- 2120 Santa Barbara Ave
- 3554 Ranch House Rd

