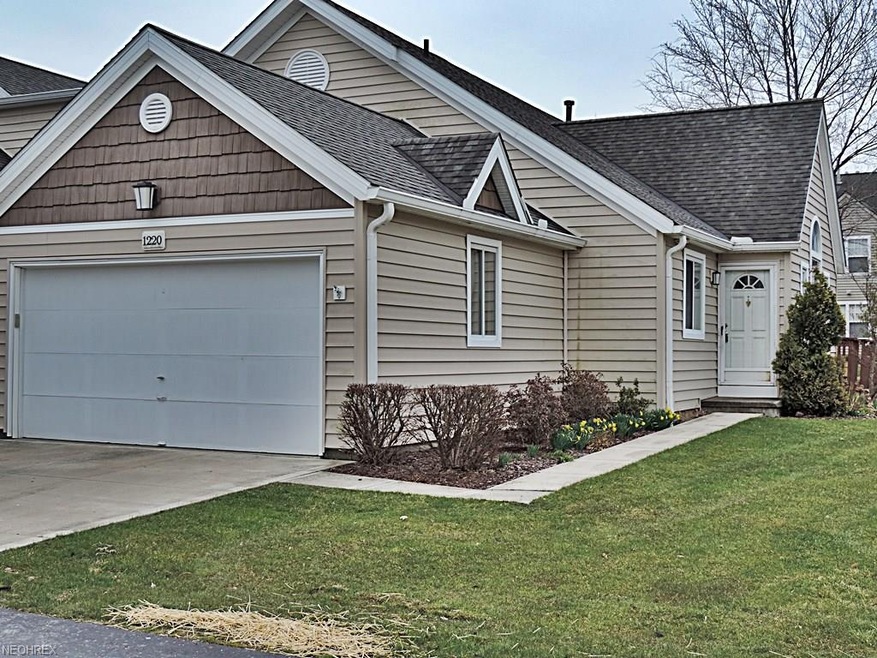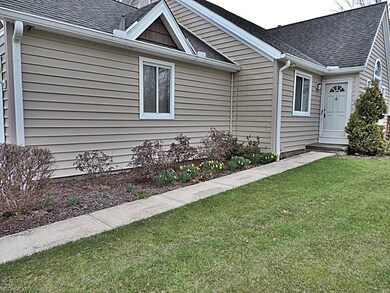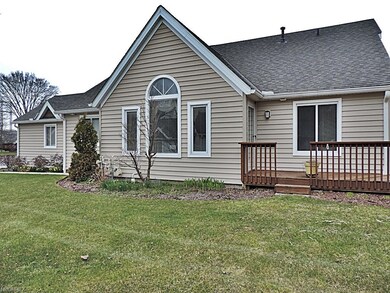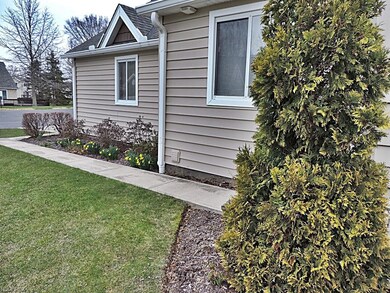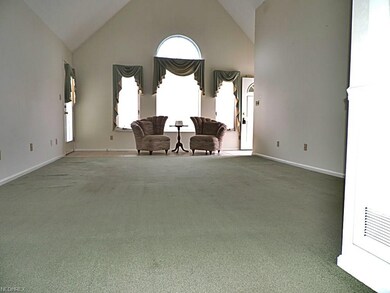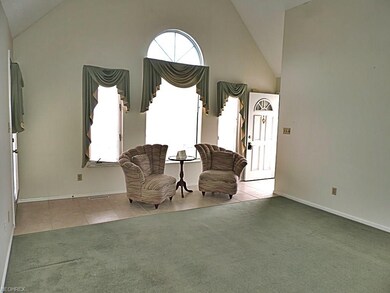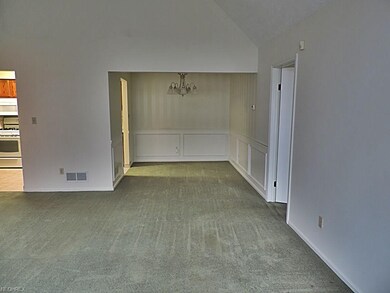
1220 Canyon View Rd Northfield, OH 44067
Highlights
- Health Club
- Medical Services
- Community Lake
- Lee Eaton Elementary School Rated A
- View of Trees or Woods
- Deck
About This Home
As of February 2025Step into this immaculate END UNIT condominium and you're going to fall in love. Ceramic entry-way opens to the large Great Room with vaulted ceiling and wonderful wooded views. Formal Dining Room with wainscoting opens to the Great Room and is stunning. Eat-in Kitchen has ceramic flooring, ceramic back-splash, oak cabinetry, pantry and all appliances that will stay. First floor Laundry Room with ceramic flooring and more oak cabinetry for your storage needs is steps away for your convenience. First floor Master Bedroom also has vaulted ceilings and large walk-in closet with built-ins. Master Bathroom with ceramic flooring completes the Master Suite. Second Bedroom and second Full Bath with ceramic flooring complete this level. LARGE Full Basement is waiting for your finishing touches. Greenwood Village's amenities included both indoor and outdoor pools, exercise room, tennis courts, community room and more. And if that's not enough, Cuyahoga Valley National Park is minutes away with hiking / biking trails. All this yet close to freeways, shopping and entertainment. This end unit condo has it all!
Last Agent to Sell the Property
Keller Williams Chervenic Rlty License #2002006129 Listed on: 04/11/2018

Last Buyer's Agent
Margaret Valenti
Deleted Agent License #2004006073
Property Details
Home Type
- Condominium
Est. Annual Taxes
- $1,970
Year Built
- Built in 1988
HOA Fees
- $37 Monthly HOA Fees
Home Design
- Asphalt Roof
- Vinyl Construction Material
Interior Spaces
- 1,164 Sq Ft Home
- 1-Story Property
- Views of Woods
- Home Security System
Kitchen
- Range<<rangeHoodToken>>
- Dishwasher
- Disposal
Bedrooms and Bathrooms
- 2 Bedrooms
- 2 Full Bathrooms
Laundry
- Dryer
- Washer
Unfinished Basement
- Basement Fills Entire Space Under The House
- Sump Pump
Parking
- 2 Car Attached Garage
- Garage Door Opener
Utilities
- Forced Air Heating and Cooling System
- Heating System Uses Gas
Additional Features
- Deck
- Wooded Lot
Listing and Financial Details
- Assessor Parcel Number 4502643
Community Details
Overview
- $338 Annual Maintenance Fee
- Maintenance fee includes Exterior Building, Landscaping, Property Management, Reserve Fund, Snow Removal
- Association fees include recreation
- Village At Greenwood Condo Community
- Community Lake
Amenities
- Medical Services
- Common Area
- Shops
Recreation
- Health Club
- Tennis Courts
- Community Playground
- Community Pool
- Park
Ownership History
Purchase Details
Home Financials for this Owner
Home Financials are based on the most recent Mortgage that was taken out on this home.Purchase Details
Home Financials for this Owner
Home Financials are based on the most recent Mortgage that was taken out on this home.Purchase Details
Home Financials for this Owner
Home Financials are based on the most recent Mortgage that was taken out on this home.Purchase Details
Home Financials for this Owner
Home Financials are based on the most recent Mortgage that was taken out on this home.Purchase Details
Home Financials for this Owner
Home Financials are based on the most recent Mortgage that was taken out on this home.Purchase Details
Home Financials for this Owner
Home Financials are based on the most recent Mortgage that was taken out on this home.Similar Homes in Northfield, OH
Home Values in the Area
Average Home Value in this Area
Purchase History
| Date | Type | Sale Price | Title Company |
|---|---|---|---|
| Warranty Deed | $261,000 | None Listed On Document | |
| Warranty Deed | $241,000 | Triple Crown Title | |
| Warranty Deed | $205,000 | Black Tie Title | |
| Warranty Deed | $150,000 | Ohio Real Title | |
| Survivorship Deed | $151,000 | Lawyers Title Ins Corp | |
| Survivorship Deed | $135,000 | Midland Commerce Group |
Mortgage History
| Date | Status | Loan Amount | Loan Type |
|---|---|---|---|
| Open | $209,000 | New Conventional | |
| Previous Owner | $198,850 | New Conventional | |
| Previous Owner | $125,000 | Credit Line Revolving | |
| Previous Owner | $100,000 | New Conventional | |
| Previous Owner | $101,600 | Credit Line Revolving | |
| Previous Owner | $125,000 | No Value Available | |
| Previous Owner | $100,000 | No Value Available |
Property History
| Date | Event | Price | Change | Sq Ft Price |
|---|---|---|---|---|
| 02/14/2025 02/14/25 | Sold | $261,000 | -4.7% | $157 / Sq Ft |
| 01/13/2025 01/13/25 | Pending | -- | -- | -- |
| 12/01/2024 12/01/24 | For Sale | $274,000 | +13.7% | $164 / Sq Ft |
| 08/29/2024 08/29/24 | Sold | $241,000 | +2.6% | $207 / Sq Ft |
| 07/29/2024 07/29/24 | Pending | -- | -- | -- |
| 07/26/2024 07/26/24 | For Sale | $235,000 | +14.6% | $202 / Sq Ft |
| 05/23/2023 05/23/23 | Sold | $205,000 | -2.3% | $176 / Sq Ft |
| 04/21/2023 04/21/23 | Pending | -- | -- | -- |
| 04/17/2023 04/17/23 | Price Changed | $209,900 | -4.5% | $180 / Sq Ft |
| 03/16/2023 03/16/23 | Price Changed | $219,900 | 0.0% | $189 / Sq Ft |
| 03/16/2023 03/16/23 | For Sale | $219,900 | -4.0% | $189 / Sq Ft |
| 02/26/2023 02/26/23 | Pending | -- | -- | -- |
| 02/21/2023 02/21/23 | For Sale | $229,000 | +52.7% | $197 / Sq Ft |
| 06/01/2018 06/01/18 | Sold | $150,000 | -1.9% | $129 / Sq Ft |
| 04/17/2018 04/17/18 | Pending | -- | -- | -- |
| 04/11/2018 04/11/18 | For Sale | $152,900 | -- | $131 / Sq Ft |
Tax History Compared to Growth
Tax History
| Year | Tax Paid | Tax Assessment Tax Assessment Total Assessment is a certain percentage of the fair market value that is determined by local assessors to be the total taxable value of land and additions on the property. | Land | Improvement |
|---|---|---|---|---|
| 2025 | $3,062 | $60,390 | $6,857 | $53,533 |
| 2024 | $3,062 | $60,390 | $6,857 | $53,533 |
| 2023 | $3,062 | $60,348 | $6,857 | $53,491 |
| 2022 | $2,981 | $47,593 | $5,397 | $42,196 |
| 2021 | $2,921 | $47,593 | $5,397 | $42,196 |
| 2020 | $2,873 | $47,600 | $5,400 | $42,200 |
| 2019 | $2,768 | $41,180 | $5,290 | $35,890 |
| 2018 | $1,934 | $41,180 | $5,290 | $35,890 |
| 2017 | $1,970 | $41,180 | $5,290 | $35,890 |
| 2016 | $1,970 | $40,830 | $5,290 | $35,540 |
| 2015 | $1,970 | $40,830 | $5,290 | $35,540 |
| 2014 | $1,958 | $40,830 | $5,290 | $35,540 |
| 2013 | $2,368 | $48,100 | $5,290 | $42,810 |
Agents Affiliated with this Home
-
Jennifer Starinsky

Seller's Agent in 2025
Jennifer Starinsky
Keller Williams Elevate
(440) 804-4292
3 in this area
112 Total Sales
-
Haley Turner

Buyer's Agent in 2025
Haley Turner
Howard Hanna
(234) 380-7654
5 in this area
377 Total Sales
-
Jordan Roth

Buyer Co-Listing Agent in 2025
Jordan Roth
Howard Hanna
(216) 333-3534
1 in this area
79 Total Sales
-
Sharon Hajek

Seller's Agent in 2024
Sharon Hajek
RE/MAX
(440) 785-9651
8 in this area
188 Total Sales
-
M
Seller's Agent in 2023
Margaret Valenti
Deleted Agent
-
Joanne Podojil

Seller's Agent in 2018
Joanne Podojil
Keller Williams Chervenic Rlty
(440) 554-8808
4 in this area
55 Total Sales
Map
Source: MLS Now
MLS Number: 3988497
APN: 45-02643
- 1235 Canyon View Rd
- 7360 Trailside Dr Unit 10E
- 6320 Greenwood Pkwy Unit 501
- 6270 Greenwood Pkwy Unit 502
- 6270 Greenwood Pkwy Unit 402
- 6330 Greenwood Pkwy Unit 106
- 6330 Greenwood Pkwy Unit 406
- 985 Canyon View Rd Unit 204
- 6300 Greenwood Pkwy Unit 206
- 925 Canyon View Rd Unit 201
- 836 Arboretum Cir
- 7571 Silverleaf Ct
- 758 Spafford Oval Unit 1202
- 7631 Chaffee Rd
- 7480 Millrace Ln Unit 7480
- 832 Greenwood Pkwy
- 7804 Chaffee Rd
- V/L Calvin Dr
- 8054 Sandstone Dr
- 7965 Jill Dr
