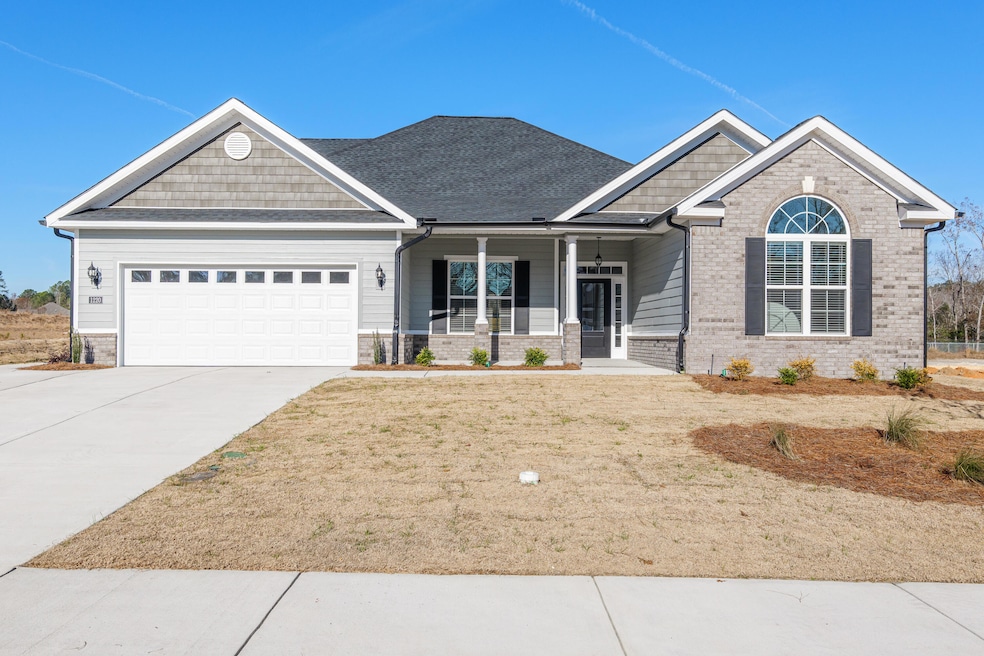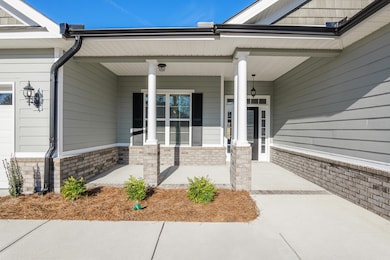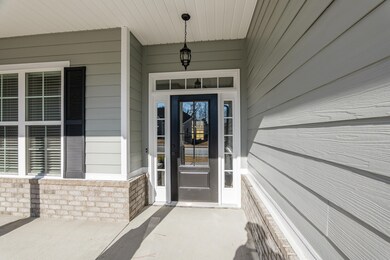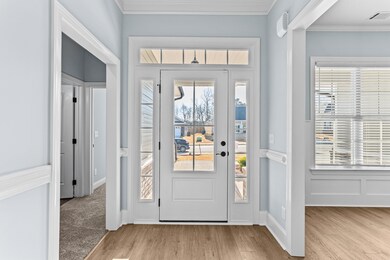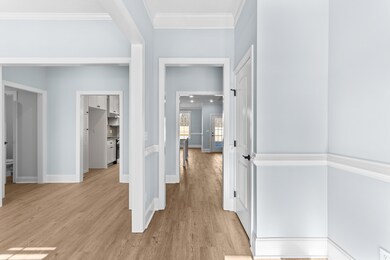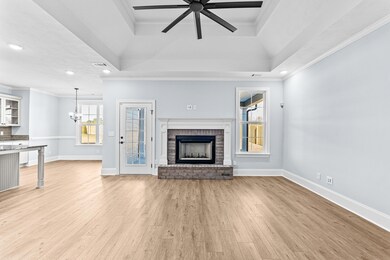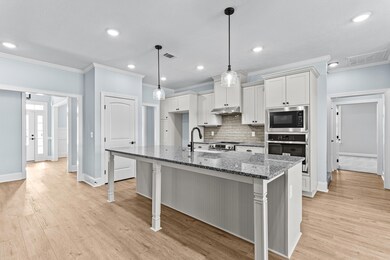
1220 Elbron Dr Augusta, GA 30909
Lake Aumond NeighborhoodHighlights
- Under Construction
- Ranch Style House
- Covered patio or porch
- Fireplace in Primary Bedroom
- Community Pool
- Breakfast Room
About This Home
As of February 2025New Construction: A one-of-a-kind custom home is back on the market with many impressive upgrades included. The 4-bedrooms and 3.5-bathrooms, Kingston-16 design by the award-winning Bill Beazley Homes in Hayne's Station's is a stunning home featuring over 2700 sq ft. of elegance. Enjoy a beautiful sunny day or a soothing rainy day from a spacious covered front porch, upgraded with portioned brick columns. The modern-style floor plan boasts a great room with a raised ceiling and a welcoming wood-burning fireplace. Indulge in special meals in your formal dining room or in your large eat-in kitchen that offers granite countertops, an upgraded enlarged island with a fittingly located ceramic farmhouse sink, and stainless-steel appliances that include the dishwasher, range, built-in microwave, and a wall oven. Be even more impressed with the power pantry located off the kitchen, perfect for an additional refrigerator, storage, or however, you see fit. An amazing Owner's suite with a sitting room that hosts the home's second fireplace. Owner's ensuite bath offers a double vanity, walk-in closet, private toilet room, separate garden tub and a standing shower upgraded to include tile flooring. The homes secondary bedrooms are also very spacious, with bedroom 4 being the only bedroom located on the second floor, accompanied by a full bathroom. Fashionable ceiling fans are included in the great room and all of the bedrooms. Elegant waterproof click flooring located in the foyer, great room, formal dining room, and kitchen. Additional upgrades include: extended wall cabinetry in the laundry room, under cabinet lights in kitchen, bronze plumbing fixtures in lieu of brushed nickel, levered door handles, and an additional driveway parking pad connected to a 4' sidewalk that leads to the large covered back patio porch; landscaped yard, automatic sprinklers, and so much more. The community amenities include two swimming pools, streetlights, and sidewalks. Approximately 2 miles from Fort Eisenhower military base and conveniently located near I-20, I-520, shopping centers and restaurants. Builder is offering an 10,000 incentive that can be used towards closing costs, upgrades, or to buy down the interest rate. 625-HS-7009-01
Last Agent to Sell the Property
Berkshire Hathaway HomeServices Beazley Realtors Brokerage Phone: 706-863-1775 License #415272

Co-Listed By
Berkshire Hathaway HomeServices Beazley Realtors Brokerage Phone: 706-863-1775 License #263000
Last Buyer's Agent
Berkshire Hathaway HomeServices Beazley Realtors Brokerage Phone: 706-863-1775 License #415272

Home Details
Home Type
- Single Family
Est. Annual Taxes
- $486
Year Built
- Built in 2024 | Under Construction
Lot Details
- 0.32 Acre Lot
- Lot Dimensions are 163.72x85
- Fenced
- Landscaped
- Front and Back Yard Sprinklers
HOA Fees
- $28 Monthly HOA Fees
Parking
- 2 Car Attached Garage
- Garage Door Opener
Home Design
- Ranch Style House
- Brick Exterior Construction
- Slab Foundation
- Composition Roof
- HardiePlank Type
Interior Spaces
- 2,779 Sq Ft Home
- Ceiling Fan
- Gas Log Fireplace
- Insulated Windows
- Insulated Doors
- Entrance Foyer
- Great Room with Fireplace
- 2 Fireplaces
- Breakfast Room
- Dining Room
- Pull Down Stairs to Attic
- Washer and Electric Dryer Hookup
Kitchen
- Eat-In Kitchen
- Built-In Electric Oven
- Electric Range
- Built-In Microwave
- Dishwasher
- Kitchen Island
- Disposal
Flooring
- Carpet
- Luxury Vinyl Tile
Bedrooms and Bathrooms
- 4 Bedrooms
- Fireplace in Primary Bedroom
- Walk-In Closet
Home Security
- Home Security System
- Fire and Smoke Detector
Outdoor Features
- Covered patio or porch
Schools
- Belair K8 Elementary And Middle School
- Westside High School
Utilities
- Central Air
- Heating Available
- Water Heater
Listing and Financial Details
- Home warranty included in the sale of the property
- Legal Lot and Block 12 / CC
- Assessor Parcel Number 0640365000
Community Details
Overview
- Built by Bill Beazley Homes
- Hayne's Station Subdivision
Recreation
- Community Pool
Ownership History
Purchase Details
Home Financials for this Owner
Home Financials are based on the most recent Mortgage that was taken out on this home.Map
Similar Homes in Augusta, GA
Home Values in the Area
Average Home Value in this Area
Purchase History
| Date | Type | Sale Price | Title Company |
|---|---|---|---|
| Warranty Deed | $476,575 | -- |
Property History
| Date | Event | Price | Change | Sq Ft Price |
|---|---|---|---|---|
| 02/14/2025 02/14/25 | Sold | $476,575 | +0.1% | $171 / Sq Ft |
| 01/13/2025 01/13/25 | Pending | -- | -- | -- |
| 10/24/2024 10/24/24 | For Sale | $475,900 | 0.0% | $171 / Sq Ft |
| 10/24/2024 10/24/24 | Price Changed | $475,900 | +1.7% | $171 / Sq Ft |
| 05/24/2024 05/24/24 | Pending | -- | -- | -- |
| 05/24/2024 05/24/24 | For Sale | $467,900 | -- | $168 / Sq Ft |
Tax History
| Year | Tax Paid | Tax Assessment Tax Assessment Total Assessment is a certain percentage of the fair market value that is determined by local assessors to be the total taxable value of land and additions on the property. | Land | Improvement |
|---|---|---|---|---|
| 2024 | $486 | $18,200 | $18,200 | $0 |
Source: REALTORS® of Greater Augusta
MLS Number: 529523
APN: 0640365000
- 1307 Martinique Dr
- 3386 Tanglewood Dr
- 4245 Match Point Dr
- 3367 Braeswood Ct
- 3337 Wedgewood Dr
- 316 Caldwell Cir
- 3379 Wedgewood Dr
- 3411 Kamel Cir
- 855 Wimbledon Dr
- 856 Wimbledon Dr
- 756 Tripps Ct
- 1409 Feldspar Ct
- 2949 Hillcreek Dr
- 3410 Kerry Place
- 8 Tall Pine Ct
- 9 Retreat Rd
- 3306 Tanglewood Dr
- 3304 Tanglewood Dr
- 13 Tall Pine Cir
- 3406 Kerry Place
