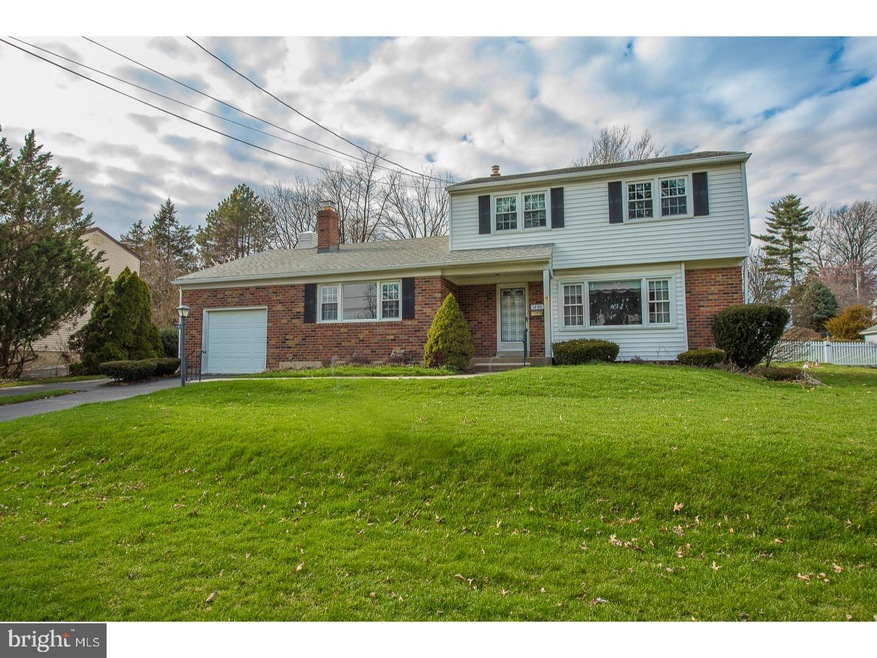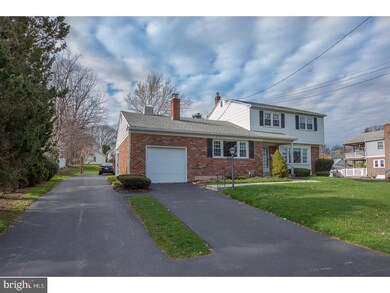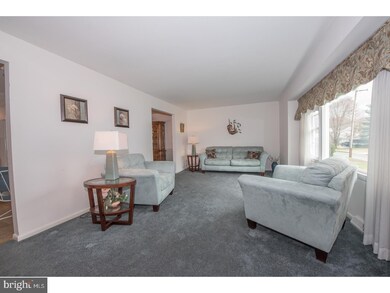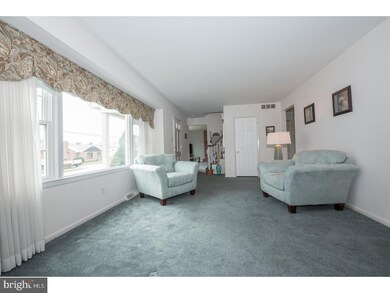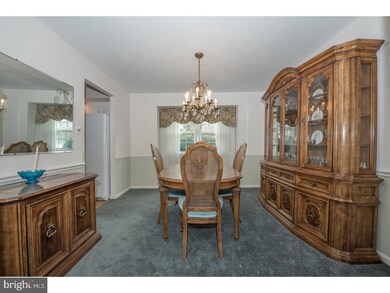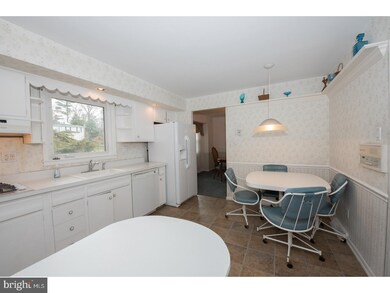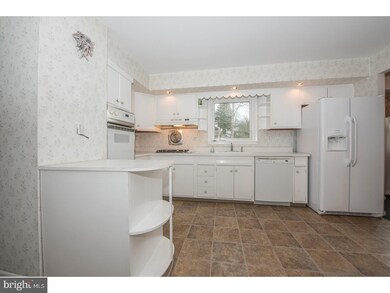
1220 Ellston Rd Havertown, PA 19083
Estimated Value: $555,000 - $676,000
Highlights
- 0.35 Acre Lot
- Colonial Architecture
- Double Oven
- Manoa Elementary School Rated A
- No HOA
- 1 Car Direct Access Garage
About This Home
As of June 2018Move right in to this gem in Haverford Township. Large property with two driveways has plenty of room for friends and family. Step in to the large living room full of natural light. Walk around to the formal dining room to gather for a feast. Enter the eat-in kitchen with extra storage, built in shelving, plus a double oven and gas cooktop. Continue to the oversized family room with fireplace. Overflow into the 3 season Sun Room with doors to the rear yard, one car garage and parking area. Finishing the main level, you will find an office/bonus room and full bath! Four nice sized bedrooms all with ceiling fans and another newly renovated full bath and linen closet can be found on the upper level. Travel to the finished basement for even more space, a half bath and laundry hook ups with rear yard walk out. Large rear level yard. Just .5 miles to the closest park, .2 miles to shopping and dining, 3.4 miles to I-476 and less than 10 miles to downtown Philadelphia. Haverford School District. Welcome Home.
Last Agent to Sell the Property
Keller Williams Realty Devon-Wayne License #AB067360 Listed on: 04/04/2018

Home Details
Home Type
- Single Family
Est. Annual Taxes
- $8,355
Year Built
- Built in 1970
Lot Details
- 0.35 Acre Lot
- Lot Dimensions are 90x180
- Back and Front Yard
- Property is in good condition
Parking
- 1 Car Direct Access Garage
- 3 Open Parking Spaces
- Driveway
Home Design
- Colonial Architecture
- Brick Exterior Construction
- Pitched Roof
- Vinyl Siding
- Concrete Perimeter Foundation
Interior Spaces
- 1,900 Sq Ft Home
- Property has 2 Levels
- Ceiling Fan
- Brick Fireplace
- Gas Fireplace
- Family Room
- Living Room
- Dining Room
- Wall to Wall Carpet
- Intercom
- Laundry on lower level
Kitchen
- Eat-In Kitchen
- Double Oven
Bedrooms and Bathrooms
- 4 Bedrooms
- En-Suite Primary Bedroom
- 2.5 Bathrooms
- Walk-in Shower
Basement
- Basement Fills Entire Space Under The House
- Exterior Basement Entry
Schools
- Manoa Elementary School
- Haverford Middle School
- Haverford Senior High School
Utilities
- Forced Air Heating and Cooling System
- Heating System Uses Gas
- Natural Gas Water Heater
- Cable TV Available
Additional Features
- Mobility Improvements
- Porch
Community Details
- No Home Owners Association
Listing and Financial Details
- Tax Lot 238-000
- Assessor Parcel Number 22-09-00735-00
Ownership History
Purchase Details
Home Financials for this Owner
Home Financials are based on the most recent Mortgage that was taken out on this home.Purchase Details
Similar Homes in the area
Home Values in the Area
Average Home Value in this Area
Purchase History
| Date | Buyer | Sale Price | Title Company |
|---|---|---|---|
| Foxwell Patrick Dale | $335,000 | None Available | |
| Frome Leighton W | -- | -- |
Mortgage History
| Date | Status | Borrower | Loan Amount |
|---|---|---|---|
| Open | Foxwell Patrick Dale | $382,580 | |
| Closed | Foxwell Patrick Dale | $306,776 |
Property History
| Date | Event | Price | Change | Sq Ft Price |
|---|---|---|---|---|
| 06/20/2018 06/20/18 | Sold | $335,000 | -6.8% | $176 / Sq Ft |
| 04/30/2018 04/30/18 | Pending | -- | -- | -- |
| 04/04/2018 04/04/18 | For Sale | $359,500 | -- | $189 / Sq Ft |
Tax History Compared to Growth
Tax History
| Year | Tax Paid | Tax Assessment Tax Assessment Total Assessment is a certain percentage of the fair market value that is determined by local assessors to be the total taxable value of land and additions on the property. | Land | Improvement |
|---|---|---|---|---|
| 2024 | $9,043 | $351,680 | $113,310 | $238,370 |
| 2023 | $8,786 | $351,680 | $113,310 | $238,370 |
| 2022 | $8,580 | $351,680 | $113,310 | $238,370 |
| 2021 | $13,978 | $351,680 | $113,310 | $238,370 |
| 2020 | $8,659 | $186,310 | $68,100 | $118,210 |
| 2019 | $8,500 | $186,310 | $68,100 | $118,210 |
| 2018 | $8,354 | $186,310 | $0 | $0 |
| 2017 | $8,177 | $186,310 | $0 | $0 |
| 2016 | $1,022 | $186,310 | $0 | $0 |
| 2015 | $1,043 | $186,310 | $0 | $0 |
| 2014 | $1,043 | $186,310 | $0 | $0 |
Agents Affiliated with this Home
-
Ayse Clay

Seller's Agent in 2018
Ayse Clay
Keller Williams Realty Devon-Wayne
(484) 433-3810
2 in this area
135 Total Sales
-
Daniel Marcantuno

Buyer's Agent in 2018
Daniel Marcantuno
Weichert, Realtors - Cornerstone
(267) 205-2022
1 in this area
104 Total Sales
Map
Source: Bright MLS
MLS Number: 1000340486
APN: 22-09-00735-00
- 9 Rodmor Rd
- 1381 Burmont Rd
- 13 Rodmor Rd
- 1311 Steel Rd
- 1204 Drexel Ave
- 129 Flintlock Rd
- 6 N Lexington Ave
- 1121 Drexel Ave
- 1100 Drexel Ave
- 221 Pilgrim Ln
- 10 Glenn Terrace
- 1009 Belfield Ave
- 1113 Morgan Ave
- 2203 Steele Rd
- 907 Anderson Ave
- 904 Alexander Ave
- 5122 Bond Ave
- 541 Glendale Rd
- 1024 Cornell Ave
- 1029 Cornell Ave
- 1220 Ellston Rd
- 1224 Ellston Rd
- 1216 Ellston Rd
- 1232 Ellston Rd
- 1249 Center Rd
- 1212 Ellston Rd
- 1253 Center Rd
- 1228 Ellston Rd
- 1221 Ellston Rd
- 1217 Ellston Rd
- 1225 Ellston Rd
- 1241 Center Rd
- 1257 Center Rd
- 1208 Ellston Rd
- 1213 Ellston Rd Unit 2ND FL
- 1213 Ellston Rd
- 1213 Ellston Rd Unit FIRST FLOOR
- 1229 Ellston Rd
- 1236 Ellston Rd
- 1237 Center Rd
