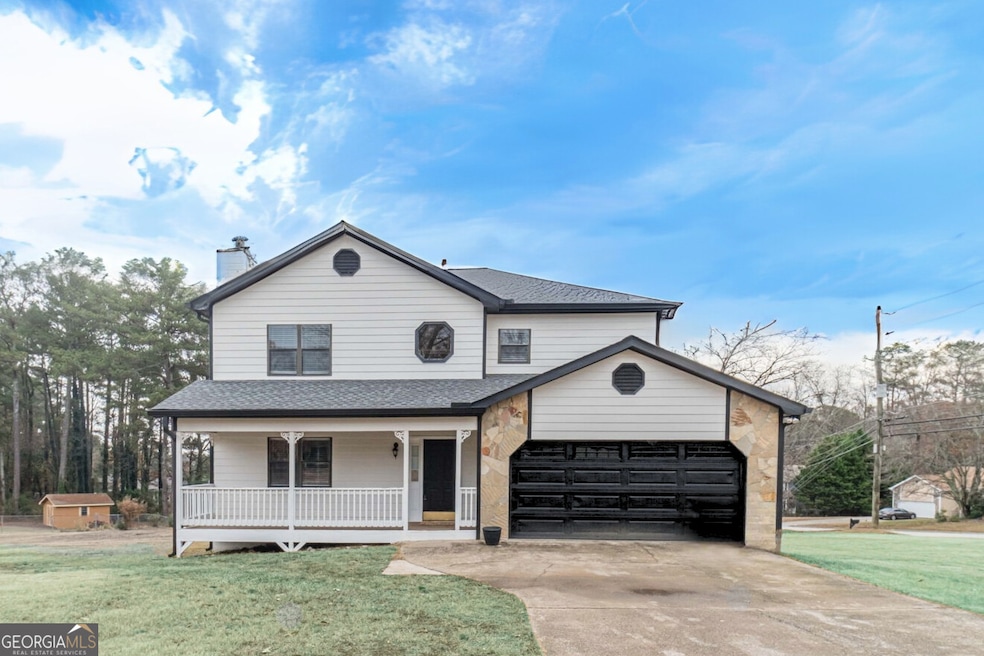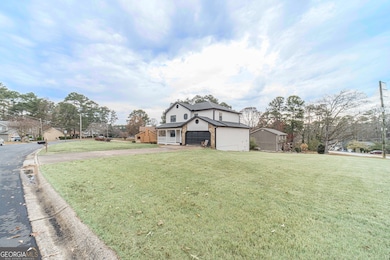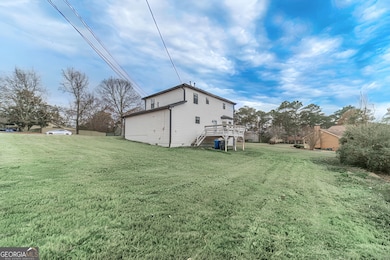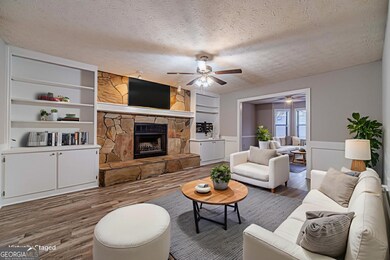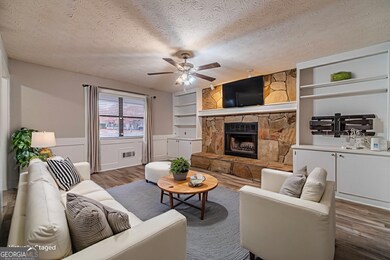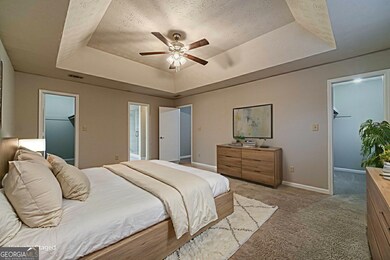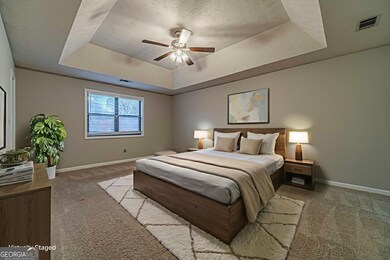1220 Fieldgate Rd Lawrenceville, GA 30044
Estimated payment $2,576/month
Highlights
- Traditional Architecture
- Corner Lot
- Solid Surface Countertops
- Craig Elementary School Rated A
- High Ceiling
- No HOA
About This Home
Located in the highly sought-after Brookwood School District, this charming traditional home in Plantation Gate East offers comfort, space, and timeless appeal. Nestled on a generous lot, this 3-bedroom, 2.5-bath residence welcomes you with a warm and inviting layout perfect for everyday living. Just off the foyer, the cozy living room features a beautiful stone fireplace, creating an ideal space for relaxing or entertaining. The interior has been freshly painted throughout, giving the home a bright, refreshed feel from the moment you walk in. The formal dining room flows seamlessly into the beautifully updated kitchen, which offers ample cabinet space and a comfortable breakfast nook overlooking the backyard. Both the kitchen and half bath have been thoughtfully updated, providing modern touches while maintaining the home's classic charm. Upstairs, the primary suite offers a peaceful retreat with a spacious closet and an updated en suite bath, complemented by two additional bedrooms and an updated full guest bath. Step outside to enjoy a relaxing front porch and a back deck, perfect for morning coffee, evening gatherings, or outdoor entertaining. Enjoy the expansive lot perfect for gardening, outdoor activities, or future enhancements. With no HOA, you'll have the freedom to make the property truly your own. Conveniently located near shopping, dining, parks, and major roadways, this home blends charm, comfort, and convenience. Schedule a showing today.
Listing Agent
Keller Williams Realty Atl. Partners License #305011 Listed on: 11/26/2025

Home Details
Home Type
- Single Family
Est. Annual Taxes
- $5,570
Year Built
- Built in 1987 | Remodeled
Lot Details
- 0.43 Acre Lot
- Corner Lot
- Level Lot
Home Design
- Traditional Architecture
- Composition Roof
- Concrete Siding
- Stone Siding
- Stone
Interior Spaces
- 1,881 Sq Ft Home
- 2-Story Property
- Bookcases
- Tray Ceiling
- High Ceiling
- Ceiling Fan
- Fireplace With Gas Starter
- Fireplace Features Masonry
- Double Pane Windows
- Entrance Foyer
- Family Room with Fireplace
- Formal Dining Room
- Basement
- Crawl Space
- Fire and Smoke Detector
Kitchen
- Breakfast Room
- Dishwasher
- Solid Surface Countertops
Flooring
- Carpet
- Vinyl
Bedrooms and Bathrooms
- 3 Bedrooms
- Walk-In Closet
Parking
- Garage
- Parking Accessed On Kitchen Level
Outdoor Features
- Porch
Location
- Property is near schools
- Property is near shops
Schools
- Alton C Crews Middle School
- Brookwood High School
Utilities
- Forced Air Heating and Cooling System
- Heating System Uses Natural Gas
- Septic Tank
- High Speed Internet
- Cable TV Available
Community Details
- No Home Owners Association
- Plantation Gate East Subdivision
Map
Home Values in the Area
Average Home Value in this Area
Tax History
| Year | Tax Paid | Tax Assessment Tax Assessment Total Assessment is a certain percentage of the fair market value that is determined by local assessors to be the total taxable value of land and additions on the property. | Land | Improvement |
|---|---|---|---|---|
| 2025 | $5,970 | $159,040 | $22,200 | $136,840 |
| 2024 | $5,570 | $146,040 | $22,200 | $123,840 |
| 2023 | $5,570 | $116,520 | $22,400 | $94,120 |
| 2022 | $4,491 | $116,520 | $22,400 | $94,120 |
| 2021 | $3,392 | $84,440 | $16,000 | $68,440 |
| 2020 | $3,277 | $80,760 | $16,000 | $64,760 |
| 2019 | $2,997 | $76,200 | $16,000 | $60,200 |
| 2018 | $2,421 | $59,760 | $12,400 | $47,360 |
| 2016 | $2,438 | $59,760 | $12,400 | $47,360 |
| 2015 | $1,900 | $43,920 | $9,200 | $34,720 |
| 2014 | -- | $43,920 | $9,200 | $34,720 |
Property History
| Date | Event | Price | List to Sale | Price per Sq Ft | Prior Sale |
|---|---|---|---|---|---|
| 11/26/2025 11/26/25 | For Sale | $400,000 | +83.9% | $213 / Sq Ft | |
| 12/19/2019 12/19/19 | Sold | $217,500 | -0.7% | $116 / Sq Ft | View Prior Sale |
| 11/20/2019 11/20/19 | Pending | -- | -- | -- | |
| 11/01/2019 11/01/19 | For Sale | $219,000 | -- | $116 / Sq Ft |
Purchase History
| Date | Type | Sale Price | Title Company |
|---|---|---|---|
| Warranty Deed | $217,500 | -- | |
| Warranty Deed | $71,000 | -- | |
| Warranty Deed | $124,000 | -- | |
| Foreclosure Deed | $124,000 | -- | |
| Deed | $172,200 | -- |
Mortgage History
| Date | Status | Loan Amount | Loan Type |
|---|---|---|---|
| Open | $217,500 | New Conventional | |
| Previous Owner | $172,000 | New Conventional |
Source: Georgia MLS
MLS Number: 10649569
APN: 5-074-337
- 1130 Fieldgate Rd
- 1269 Gate Post Ln
- 1249 Heritage Hills Cir
- 1676 Heritage Dr
- 1757 Litchfield Rd Unit 3
- 1737 Litchfield Rd
- 1550 Laurelhill Dr
- 1870 Milfield Cir
- 1236 Wetlands Ct
- 1480 Leisure Lake Dr
- 543 Grassmeade Way
- 1620 Brook Ivy Dr
- 502 Grassmeade Way
- 1520 Providence Dr
- 1955 Branchwood Ct Unit 1
- 1913 Raintree Ct
- 1260 Rocky Rd
- 3217 Hidden Valley Cir
- 3587 Hidden Valley Cir
- 625 Oxford Hall Dr
- 1650 Albion Dr
- 736 Singley Dr
- 1249 Thorncliff Ct
- 1845 North Rd
- 1626 Scholar Dr
- 429 Trickum Hill Dr
- 509 Trickum Hill Dr
- 1452 Silver Charm Ln
- 1989 Derrick Dr
- 1570 Greyfield Trace
- 1898 Valley View Rd
- 3134 Flery Way
- 2226 Derrick Dr
- 733 Emerald Forest Cir SW
- 733 Emerald Forest Cir
- 2309 Derrick Dr
