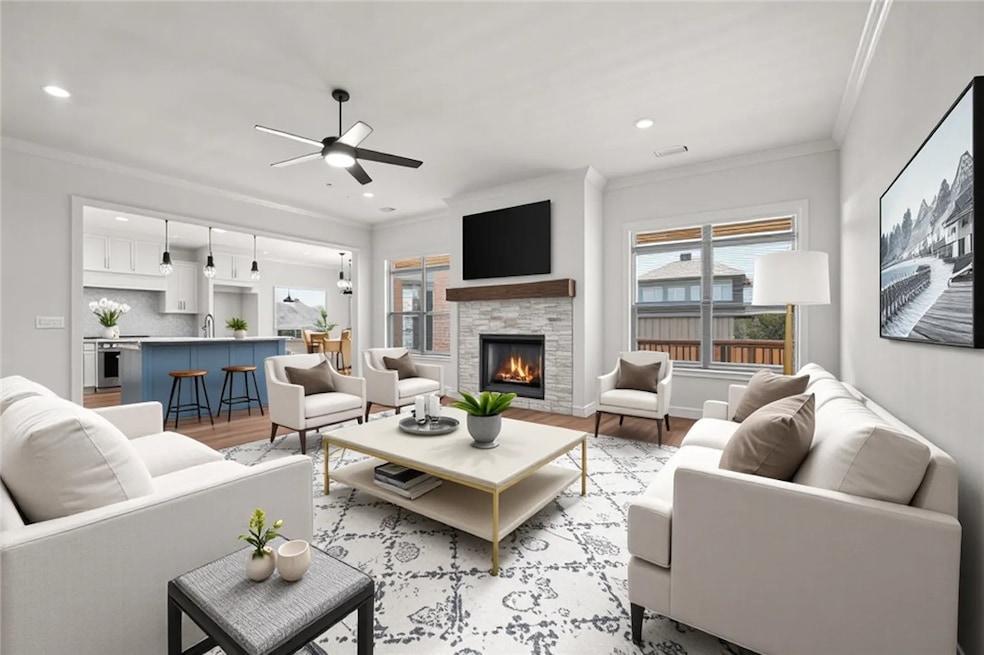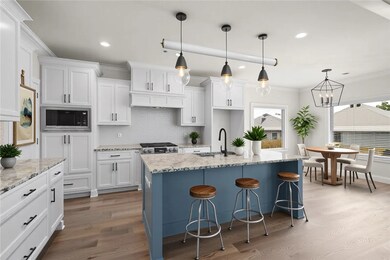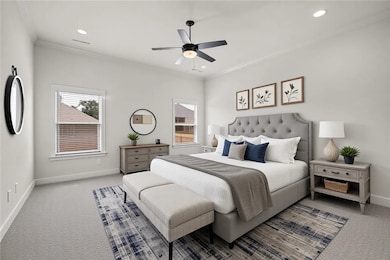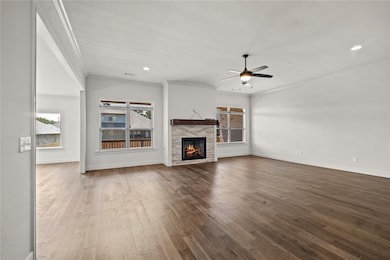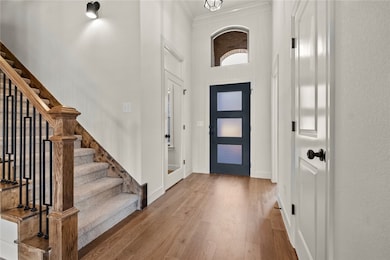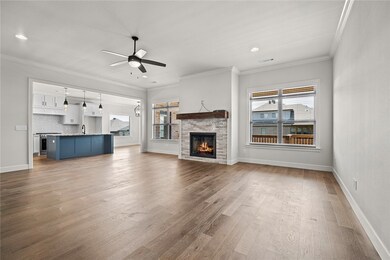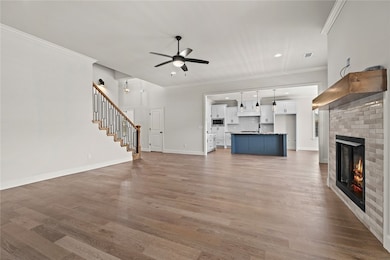1220 Fierce Ln Centerton, AR 72719
Estimated payment $3,693/month
Highlights
- New Construction
- Wood Flooring
- 2 Fireplaces
- Centerton Gamble Elementary School Rated A
- Attic
- Granite Countertops
About This Home
The Hitch, a thoughtfully designed 4-bedroom, 3-bathroom home that blends style, comfort, and function. The open floor plan welcomes you with natural flow and spacious living areas—ideal for both relaxing evenings and entertaining guests. The heart of the home is the kitchen, featuring custom cabinetry, granite countertops, and stainless steel appliances that make cooking a pleasure. Gather with family and friends around the island, or the adjoining dining space. The primary suite is a private retreat, complete with a beautifully tiled shower, double vanities, and a large walk-in closet. Designed with convenience in mind, this home also offers a 3-car garage, fenced backyard, gutters, and a covered patio with a fireplace—perfect for outdoor living year-round. The house is still under construction and pictures are not of actual house but similar plan and finish. Taxes are based on land only. Seller is offering $7500 towards closing costs and preferred lender incentives available.
Listing Agent
Crawford Real Estate and Associates Brokerage Phone: 479-347-2041 License #PB00063573 Listed on: 08/29/2025
Open House Schedule
-
Sunday, November 16, 202512:00 to 4:00 pm11/16/2025 12:00:00 PM +00:0011/16/2025 4:00:00 PM +00:00Add to Calendar
Home Details
Home Type
- Single Family
Est. Annual Taxes
- $182
Year Built
- Built in 2025 | New Construction
Lot Details
- 0.26 Acre Lot
- Back Yard Fenced
- Landscaped
Home Design
- Slab Foundation
- Shingle Roof
- Architectural Shingle Roof
Interior Spaces
- 2,969 Sq Ft Home
- 2-Story Property
- Ceiling Fan
- 2 Fireplaces
- Gas Log Fireplace
- Blinds
- Storage
- Washer and Dryer Hookup
- Fire and Smoke Detector
- Attic
Kitchen
- Eat-In Kitchen
- Built-In Oven
- Electric Oven
- Built-In Range
- Microwave
- Plumbed For Ice Maker
- Dishwasher
- Granite Countertops
- Disposal
Flooring
- Wood
- Carpet
Bedrooms and Bathrooms
- 4 Bedrooms
- Split Bedroom Floorplan
- Walk-In Closet
- 3 Full Bathrooms
Parking
- 3 Car Attached Garage
- Garage Door Opener
Outdoor Features
- Covered Patio or Porch
Utilities
- Central Heating and Cooling System
- Heating System Uses Gas
- Tankless Water Heater
- Gas Water Heater
Community Details
- The Reserve At Wolverine Subdivision
Listing and Financial Details
- Tax Lot 2
Map
Home Values in the Area
Average Home Value in this Area
Tax History
| Year | Tax Paid | Tax Assessment Tax Assessment Total Assessment is a certain percentage of the fair market value that is determined by local assessors to be the total taxable value of land and additions on the property. | Land | Improvement |
|---|---|---|---|---|
| 2025 | $84 | $1,382 | $1,382 | -- |
| 2024 | $183 | $2,969 | $1,382 | $1,587 |
| 2023 | $180 | $2,910 | $1,320 | $1,590 |
| 2022 | $94 | $2,910 | $1,320 | $1,590 |
| 2021 | $86 | $2,910 | $1,320 | $1,590 |
| 2020 | $80 | $1,550 | $1,550 | $0 |
| 2019 | $102 | $1,600 | $1,600 | $0 |
| 2018 | $102 | $1,600 | $1,600 | $0 |
| 2017 | $2,446 | $39,840 | $9,410 | $30,430 |
| 2016 | $2,446 | $39,840 | $9,410 | $30,430 |
| 2015 | $2,266 | $36,730 | $3,280 | $33,450 |
| 2014 | $2,266 | $36,940 | $3,490 | $33,450 |
Property History
| Date | Event | Price | List to Sale | Price per Sq Ft |
|---|---|---|---|---|
| 08/29/2025 08/29/25 | For Sale | $697,900 | -- | $235 / Sq Ft |
Purchase History
| Date | Type | Sale Price | Title Company |
|---|---|---|---|
| Warranty Deed | $1,118,000 | None Listed On Document | |
| Interfamily Deed Transfer | -- | City Title & Closing Llc | |
| Commissioners Deed | $263,000 | None Available | |
| Warranty Deed | $142,000 | -- | |
| Warranty Deed | -- | -- |
Mortgage History
| Date | Status | Loan Amount | Loan Type |
|---|---|---|---|
| Closed | $812,400 | Construction |
Source: Northwest Arkansas Board of REALTORS®
MLS Number: 1319643
APN: 06-00047-470
- 1200 Fierce Ln
- 1301 Greyback Ln
- 1230 Fierce Ln
- 1321 Fierce Ln
- 1270 Red Maple St
- 1260 Red Maple St
- 1250 Red Maple St
- 1240 Red Maple St
- 1230 Red Maple St
- 1160 Silver Maple
- 1450 Tiffany St
- 1501 Josephine Dr
- 1511 Josephine Dr
- 1500 Tiffany St
- 1510 Tiffany St
- 1210 Fierce Ln
- 8770 Anise Dr
- 8760 Anise Dr
- 8751 Anise Dr
- 8740 Anise Dr
- 1041 Skyline Loop
- 1001 Ashmore Landing Loop
- 1041 Monarch Rd
- 1850 Momi St
- 970 Moksha St
- 1600 Scotland Dr
- 1001 Tulip St
- 941 Sundance Ln
- 1240 Lariat Dr
- 905 Valley Oaks Ln
- 1701 Forest Dr
- 1751 Forest Dr
- 800-919 Valley Oaks Ln
- 2150 Tallgrass Terrace
- 1751 Eveningshade Ln
- 1030 Harvest St
- 661 Appleridge Dr
- 657 Sun Meadows Loop
- 650 Sun Meadows Loop
- 511 N Brookfield Dr
