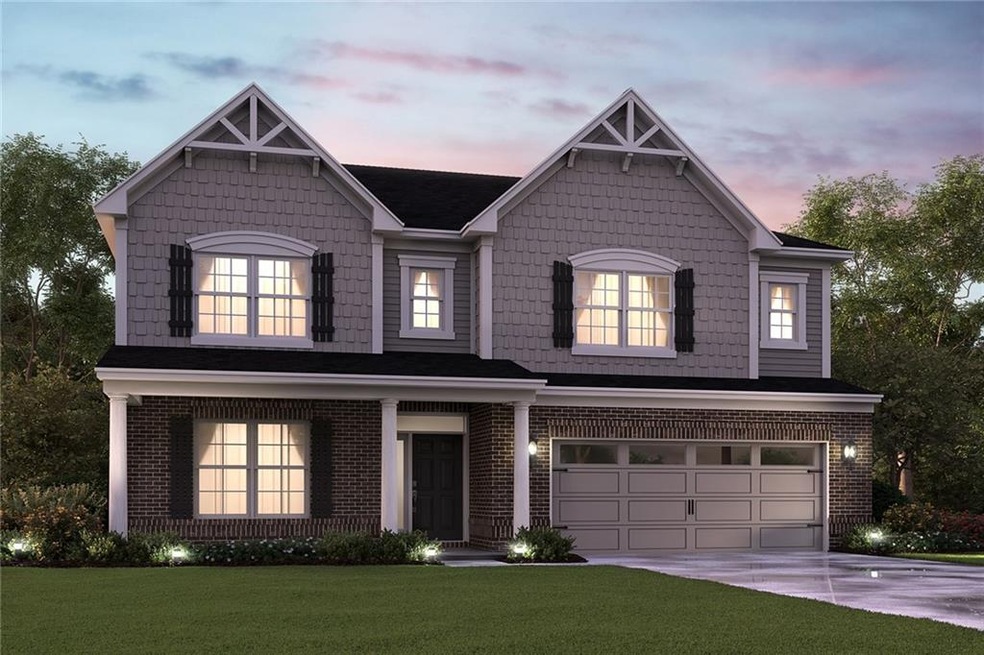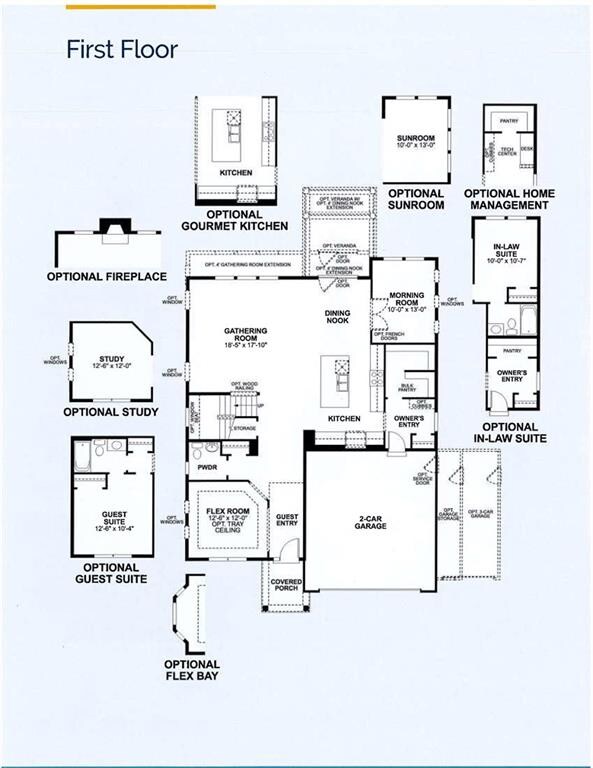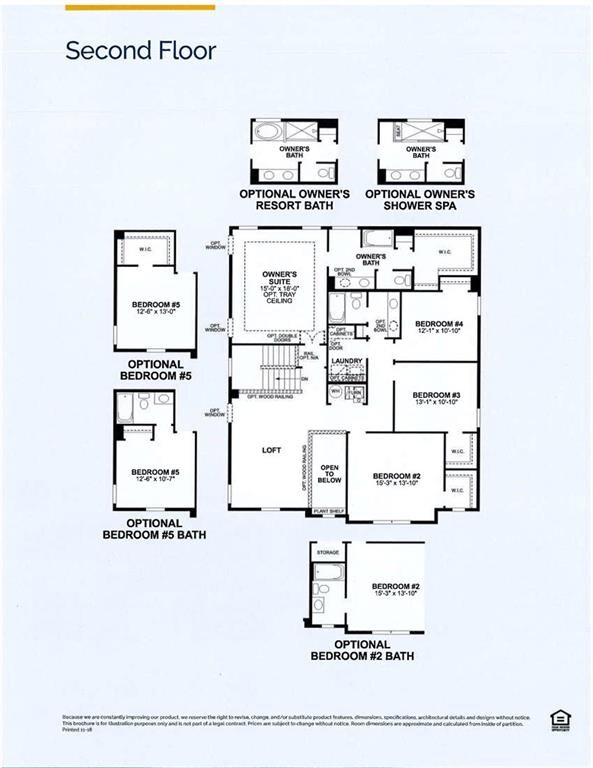
1220 Greenwood Station Blvd Greenwood, IN 46143
Highlights
- Traditional Architecture
- Covered patio or porch
- 3 Car Attached Garage
- Grassy Creek Elementary School Rated A-
- Breakfast Room
- Tray Ceiling
About This Home
As of October 2020Welcome to the Glendale, in Greenwood Station. The Glendale is a floorplan in our Prestige Series, featuring four bedrooms, an open-concept gourmet kitchen, gathering room, and a three-car garage with storage. Through the main hallway, past the powder room, the home opens into the gathering room and kitchen. The gas fireplace will also keep you warm during those cold Indiana winters. At the heart of the kitchen is a huge island, giving you a lot of cooking space in your new home. Surrounding the island are more cabinets and drawers for loads of storage, and granite countertops.
Last Agent to Sell the Property
M/I Homes of Indiana, L.P. License #RB14025532 Listed on: 10/25/2020
Last Buyer's Agent
Beenu Sikand
Legacy Homes International
Home Details
Home Type
- Single Family
Est. Annual Taxes
- $32
Year Built
- Built in 2017
Parking
- 3 Car Attached Garage
- Driveway
Home Design
- Traditional Architecture
- Brick Exterior Construction
- Slab Foundation
- Cement Siding
Interior Spaces
- 2-Story Property
- Woodwork
- Tray Ceiling
- Gas Log Fireplace
- Vinyl Clad Windows
- Window Screens
- Family Room with Fireplace
- Breakfast Room
- Fire and Smoke Detector
Kitchen
- Electric Cooktop
- Microwave
- Dishwasher
- Kitchen Island
- Disposal
Bedrooms and Bathrooms
- 4 Bedrooms
- Walk-In Closet
Utilities
- Forced Air Heating and Cooling System
- Heating System Uses Gas
- Programmable Thermostat
Additional Features
- Energy-Efficient Windows
- Covered patio or porch
- 9,148 Sq Ft Lot
Community Details
- Association fees include builder controls, insurance, maintenance
- Greenwood Station Subdivision
- Property managed by CMS
- The community has rules related to covenants, conditions, and restrictions
Listing and Financial Details
- Assessor Parcel Number 410503031087000025
Ownership History
Purchase Details
Home Financials for this Owner
Home Financials are based on the most recent Mortgage that was taken out on this home.Purchase Details
Home Financials for this Owner
Home Financials are based on the most recent Mortgage that was taken out on this home.Similar Homes in Greenwood, IN
Home Values in the Area
Average Home Value in this Area
Purchase History
| Date | Type | Sale Price | Title Company |
|---|---|---|---|
| Quit Claim Deed | -- | Stewart Title | |
| Limited Warranty Deed | -- | Stewart Title |
Mortgage History
| Date | Status | Loan Amount | Loan Type |
|---|---|---|---|
| Open | $189,990 | New Conventional | |
| Previous Owner | $189,990 | New Conventional | |
| Previous Owner | $189,990 | New Conventional |
Property History
| Date | Event | Price | Change | Sq Ft Price |
|---|---|---|---|---|
| 06/13/2025 06/13/25 | Price Changed | $449,000 | -2.2% | $140 / Sq Ft |
| 05/29/2025 05/29/25 | For Sale | $459,000 | +17.7% | $143 / Sq Ft |
| 10/27/2020 10/27/20 | Sold | $389,990 | 0.0% | $124 / Sq Ft |
| 10/26/2020 10/26/20 | Pending | -- | -- | -- |
| 10/25/2020 10/25/20 | For Sale | $389,990 | -- | $124 / Sq Ft |
Tax History Compared to Growth
Tax History
| Year | Tax Paid | Tax Assessment Tax Assessment Total Assessment is a certain percentage of the fair market value that is determined by local assessors to be the total taxable value of land and additions on the property. | Land | Improvement |
|---|---|---|---|---|
| 2024 | $4,252 | $405,400 | $67,400 | $338,000 |
| 2023 | $4,275 | $409,000 | $67,400 | $341,600 |
| 2022 | $3,840 | $367,800 | $51,000 | $316,800 |
| 2021 | $3,310 | $315,900 | $51,000 | $264,900 |
| 2020 | $3,099 | $293,800 | $51,000 | $242,800 |
| 2019 | $4,482 | $272,000 | $51,000 | $221,000 |
| 2018 | $5,590 | $266,300 | $31,000 | $235,300 |
| 2017 | $24 | $500 | $500 | $0 |
| 2016 | $15 | $500 | $500 | $0 |
| 2014 | $15 | $500 | $500 | $0 |
Agents Affiliated with this Home
-
Beenu Sikand

Seller's Agent in 2025
Beenu Sikand
Legacy Homes International
(317) 670-1055
44 in this area
195 Total Sales
-
Cassie Newman
C
Seller's Agent in 2020
Cassie Newman
M/I Homes of Indiana, L.P.
(317) 475-3621
5 in this area
1,127 Total Sales
Map
Source: MIBOR Broker Listing Cooperative®
MLS Number: MBR21749591
APN: 41-05-03-031-087.000-025
- 1311 Flintlock Dr
- 1272 Townsend Dr
- 1314 Old Heritage Place
- 1266 Hamilton Dr
- 1275 Hamilton Dr
- 1202 Creek Bend Dr
- 1221 Hamilton Dr
- 1324 Trailside Dr
- 1093 Springwater Dr
- 1447 Hamilton Dr
- 1225 Berrywood Dr
- 1001 Paradise Ct Unit F
- 1525 Bluestem Dr
- 1573 Torrey Ln
- 951 Curlew Ln
- 1702 Juniper Ln
- 1634 Pelham Dr
- 826 Royal Saint George Dr
- 1758 Pelham Dr
- 1896 Central Park Blvd W


