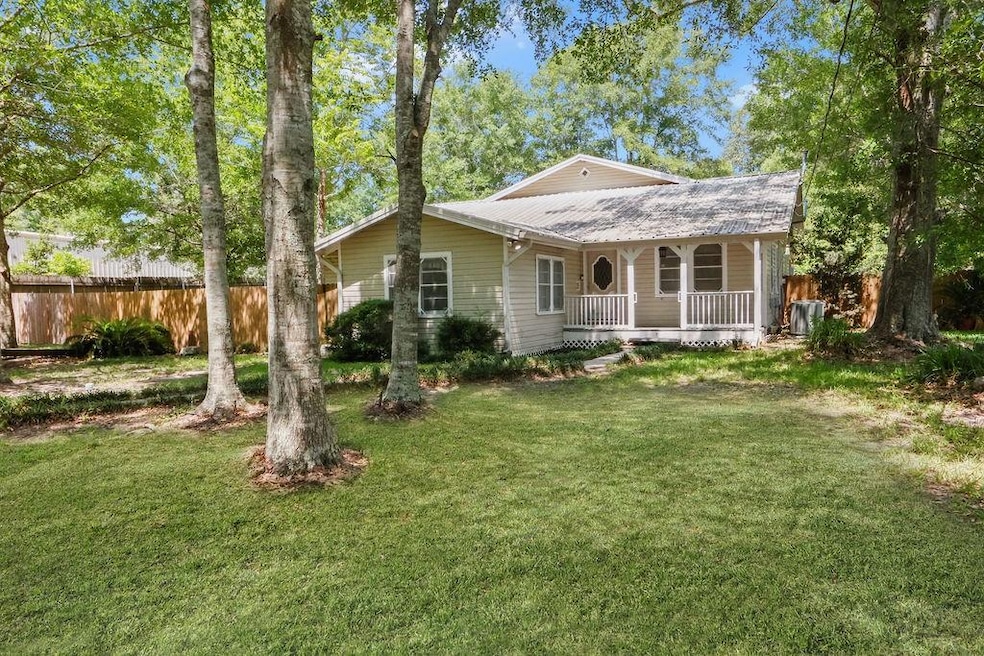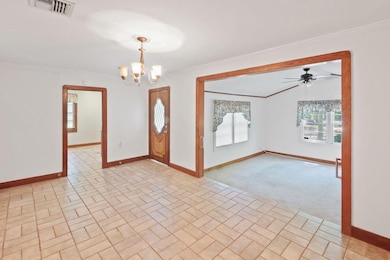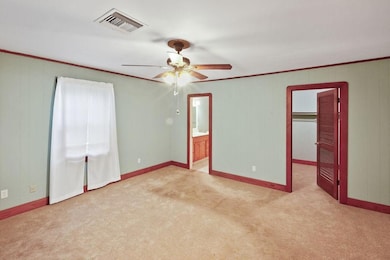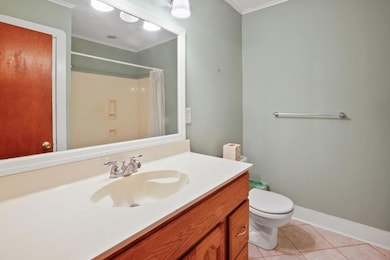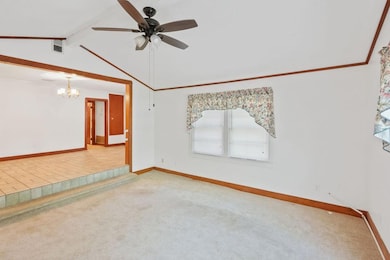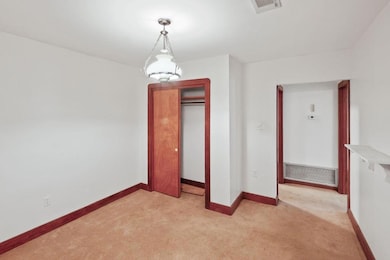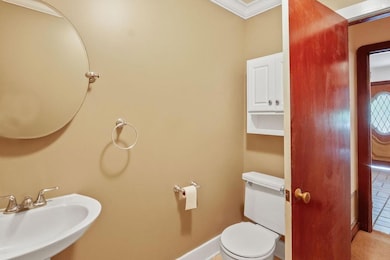
1220 Highway 59 Mandeville, LA 70448
Estimated payment $1,933/month
Highlights
- Oversized Lot
- Porch
- Shed
- Marigny Elementary School Rated A-
- Home Security System
- Central Heating and Cooling System
About This Home
Zoned Neighborhood Commercial (Limited Use per St. Tammany use) or Residential, Priced To Sell, was adjusted and considered due to needed repairs and updating. Motivated Sellers, Easy to show, Make Appointment! Large lot size 102 x 175.
Last Listed By
United Real Estate Partners LLC License #099562329 Listed on: 05/27/2025

Home Details
Home Type
- Single Family
Est. Annual Taxes
- $2,307
Year Built
- Built in 1950
Lot Details
- Lot Dimensions are 102' x 175'
- Fenced
- Oversized Lot
- Property is in average condition
Parking
- Driveway
Home Design
- Raised Foundation
- Frame Construction
- Metal Roof
Interior Spaces
- 3,181 Sq Ft Home
- Property has 2 Levels
- Home Security System
- Washer and Dryer Hookup
Kitchen
- Oven
- Range
- Dishwasher
Bedrooms and Bathrooms
- 4 Bedrooms
Outdoor Features
- Shed
- Porch
Location
- Outside City Limits
Utilities
- Central Heating and Cooling System
- Well
- Septic Tank
Community Details
- Not A Subdivision
Listing and Financial Details
- Assessor Parcel Number 41306
Map
Home Values in the Area
Average Home Value in this Area
Tax History
| Year | Tax Paid | Tax Assessment Tax Assessment Total Assessment is a certain percentage of the fair market value that is determined by local assessors to be the total taxable value of land and additions on the property. | Land | Improvement |
|---|---|---|---|---|
| 2024 | $2,307 | $18,546 | $102 | $18,444 |
| 2023 | $2,307 | $13,242 | $102 | $13,140 |
| 2022 | $76,110 | $13,242 | $102 | $13,140 |
| 2021 | $760 | $13,242 | $102 | $13,140 |
| 2020 | $759 | $13,242 | $102 | $13,140 |
| 2019 | $1,815 | $13,242 | $102 | $13,140 |
| 2018 | $1,818 | $13,242 | $102 | $13,140 |
| 2017 | $1,835 | $13,242 | $102 | $13,140 |
| 2016 | $1,849 | $13,242 | $102 | $13,140 |
| 2015 | $824 | $13,242 | $102 | $13,140 |
| 2014 | $815 | $13,242 | $102 | $13,140 |
| 2013 | -- | $13,242 | $102 | $13,140 |
Property History
| Date | Event | Price | Change | Sq Ft Price |
|---|---|---|---|---|
| 05/27/2025 05/27/25 | For Sale | $310,000 | -- | $97 / Sq Ft |
Purchase History
| Date | Type | Sale Price | Title Company |
|---|---|---|---|
| Deed | $8,000 | None Listed On Document |
Similar Homes in Mandeville, LA
Source: ROAM MLS
MLS Number: 2503637
APN: 41306
