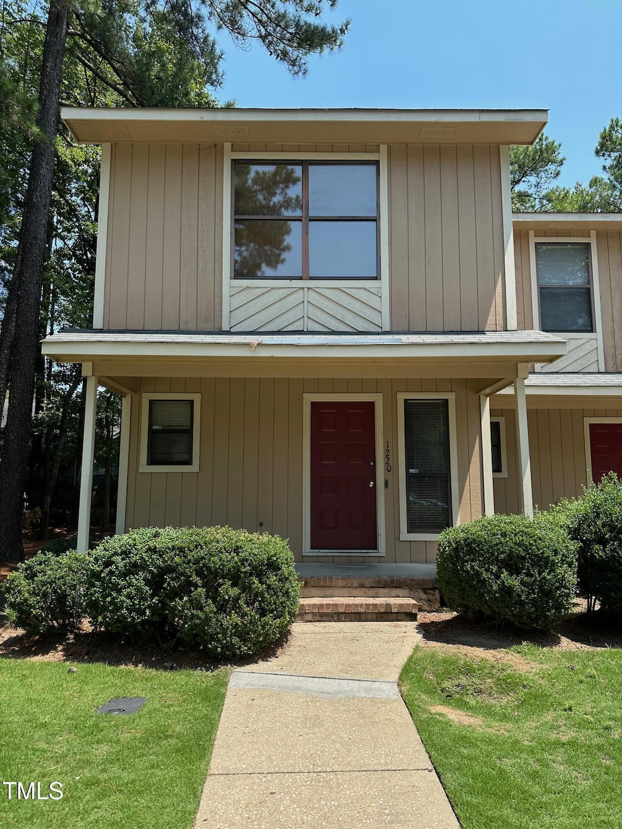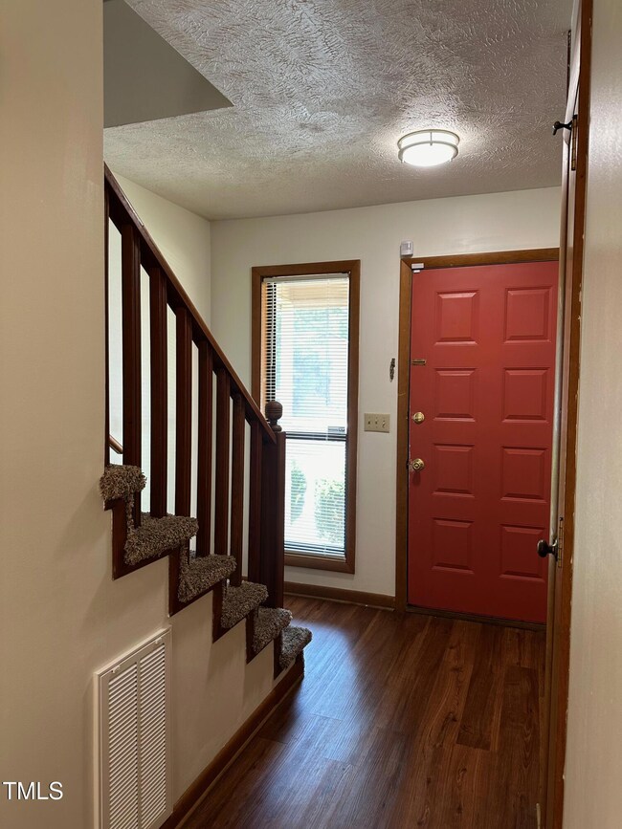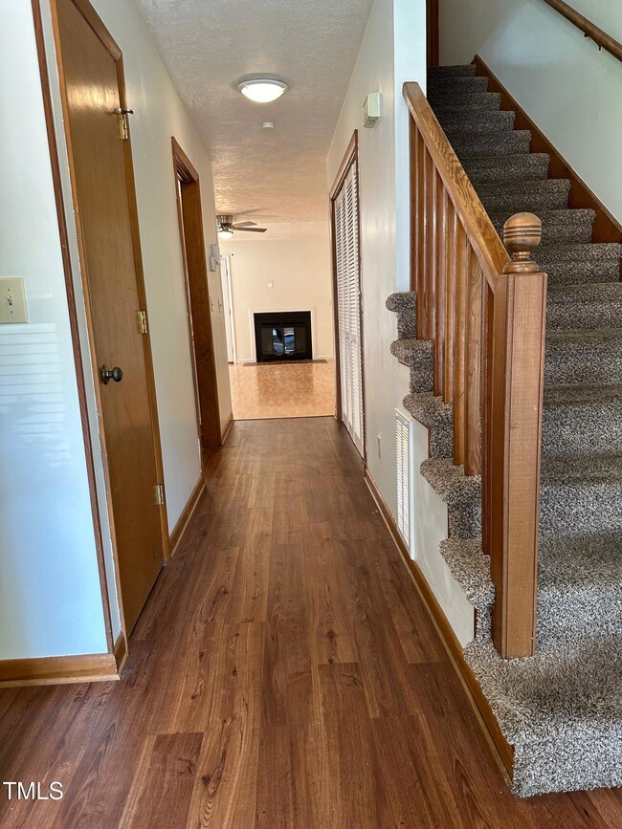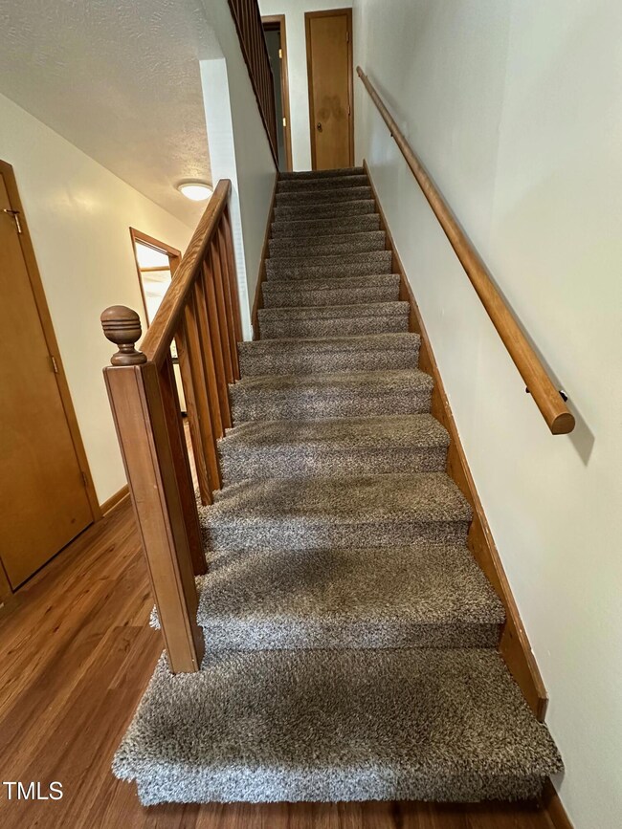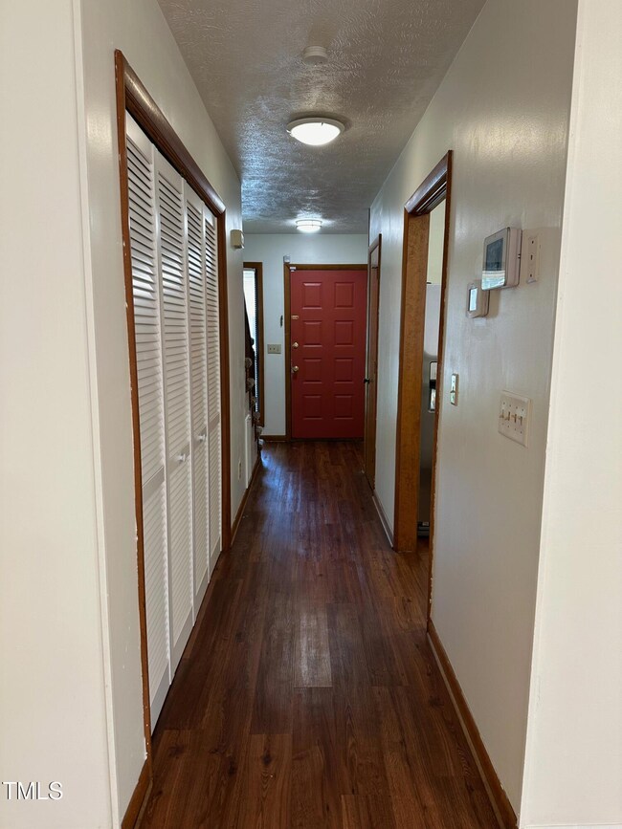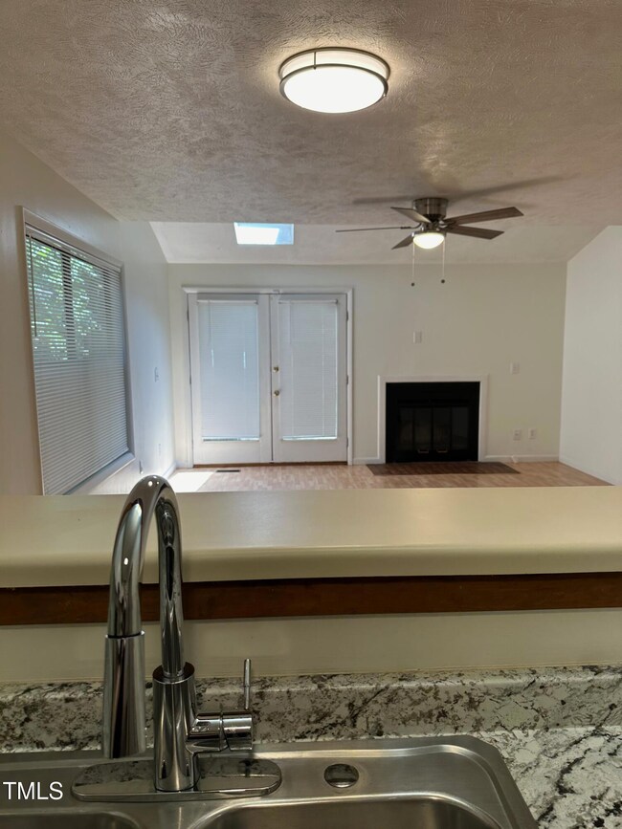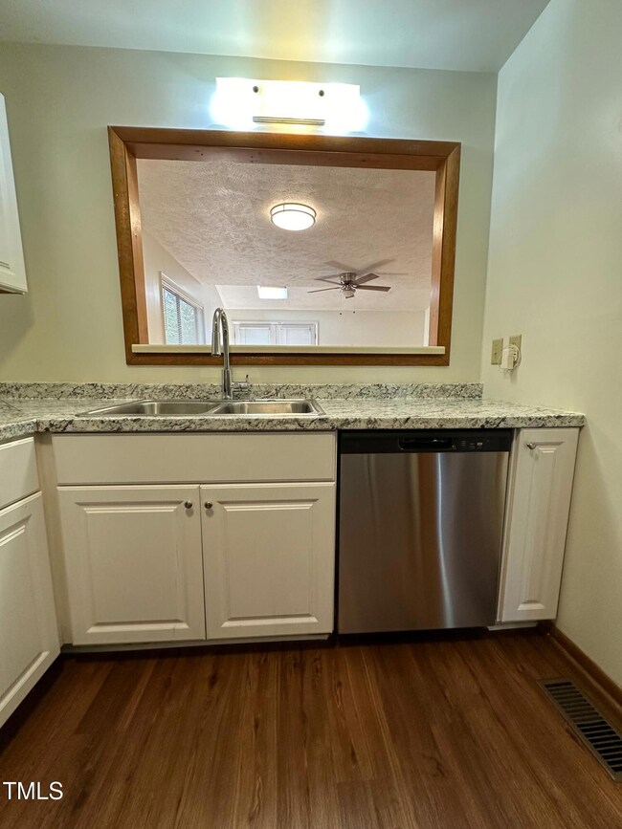
1220 Huntsman Ct Fayetteville, NC 28303
Terry Sanford NeighborhoodHighlights
- Traditional Architecture
- Cooling Available
- Patio
- Community Pool
- Bathtub with Shower
- Living Room
About This Home
As of June 2025Great Opportunity! Move In Ready End Unit 2 story Townhome with 2 Owner's Suites on a Cul-De-Sac! Open Living Rm & Dining Area feature a wood burning fireplace. Generous Powder Rm boasts a HUGE storage closet. Overlooking the Living Area is the bright & inviting Kitchen w/tons of cabinet space, SS stove & fridge & a brand new dishwasher. New ceiling fans in the Living Rm & both Bedrooms & lots of fresh paint. New HVAC installed in 2023.HOA takes care of the yard work & most of the exterior of the home. In 2021 the Kitchen & Bath cabinetry updated; Bath lighting updated; Hot Water Heater installed; Carpet replaced; vinyl plank laminate Flooring installed in Hallway, Kitchen & Half Bath; updated Stove & Fridge.There is a community pool to enjoy just a short walk away! Mailbox Kiosk is super convenient located directly across the street.Convenient to Fort Liberty, great shopping & dining. Whether looking for an investment or a place to call home, this is it! Being Sold 'As Is' Washer / Dryer to convey w/acceptable Offer. Seller is a licensed real estate agent.
Last Agent to Sell the Property
Keller Williams Realty Cary License #330000 Listed on: 01/08/2025

Townhouse Details
Home Type
- Townhome
Est. Annual Taxes
- $1,181
Year Built
- Built in 1986
Lot Details
- 871 Sq Ft Lot
- 1 Common Wall
HOA Fees
- $150 Monthly HOA Fees
Home Design
- Traditional Architecture
- Shingle Roof
- Wood Siding
Interior Spaces
- 1,200 Sq Ft Home
- 2-Story Property
- Ceiling Fan
- Fireplace Features Masonry
- Living Room
- Dining Room
Kitchen
- Self-Cleaning Oven
- Range Hood
- Dishwasher
- Disposal
Flooring
- Carpet
- Laminate
- Luxury Vinyl Tile
- Vinyl
Bedrooms and Bathrooms
- 2 Bedrooms
- Bathtub with Shower
Laundry
- Laundry on lower level
- Washer and Dryer
Home Security
Parking
- 1 Parking Space
- Guest Parking
- Assigned Parking
Outdoor Features
- Patio
- Outdoor Storage
Schools
- Alma O Easom Elementary School
- R Max Abbott Middle School
- Terry Sanford High School
Utilities
- Cooling Available
- Forced Air Heating System
- Heat Pump System
- Cable TV Available
Listing and Financial Details
- Assessor Parcel Number 0418-57-1805
Community Details
Overview
- Association fees include ground maintenance, maintenance structure, trash
- Karen Lake Townhomes Association, Phone Number (910) 484-5400
- Karen Lake Townhomes Subdivision
- Maintained Community
Recreation
- Community Pool
Additional Features
- Trash Chute
- Fire and Smoke Detector
Ownership History
Purchase Details
Home Financials for this Owner
Home Financials are based on the most recent Mortgage that was taken out on this home.Similar Homes in Fayetteville, NC
Home Values in the Area
Average Home Value in this Area
Purchase History
| Date | Type | Sale Price | Title Company |
|---|---|---|---|
| Warranty Deed | $142,000 | Magnolia Title Services | |
| Warranty Deed | $142,000 | Magnolia Title Services |
Property History
| Date | Event | Price | Change | Sq Ft Price |
|---|---|---|---|---|
| 07/22/2025 07/22/25 | For Rent | $1,300 | 0.0% | -- |
| 06/18/2025 06/18/25 | Sold | $142,000 | -7.8% | $118 / Sq Ft |
| 05/08/2025 05/08/25 | Pending | -- | -- | -- |
| 03/18/2025 03/18/25 | Price Changed | $154,000 | -0.6% | $128 / Sq Ft |
| 02/04/2025 02/04/25 | Price Changed | $155,000 | -0.6% | $129 / Sq Ft |
| 01/08/2025 01/08/25 | For Sale | $156,000 | -- | $130 / Sq Ft |
Tax History Compared to Growth
Tax History
| Year | Tax Paid | Tax Assessment Tax Assessment Total Assessment is a certain percentage of the fair market value that is determined by local assessors to be the total taxable value of land and additions on the property. | Land | Improvement |
|---|---|---|---|---|
| 2024 | $776 | $79,092 | $7,500 | $71,592 |
| 2023 | $776 | $79,092 | $7,500 | $71,592 |
| 2022 | $724 | $79,092 | $7,500 | $71,592 |
| 2021 | $724 | $79,092 | $7,500 | $71,592 |
| 2019 | $724 | $50,200 | $7,500 | $42,700 |
| 2018 | $724 | $50,200 | $7,500 | $42,700 |
| 2017 | $703 | $50,200 | $7,500 | $42,700 |
| 2016 | $875 | $67,000 | $7,500 | $59,500 |
| 2015 | $866 | $67,000 | $7,500 | $59,500 |
| 2014 | $863 | $67,000 | $7,500 | $59,500 |
Agents Affiliated with this Home
-
LaShonda Quick

Seller's Agent in 2025
LaShonda Quick
Keller Williams Realty Cary
(919) 478-9326
1 in this area
16 Total Sales
-
Leslee Gilmour

Buyer's Agent in 2025
Leslee Gilmour
Keller Williams Legacy
(919) 614-5645
1 in this area
49 Total Sales
Map
Source: Doorify MLS
MLS Number: 10069777
APN: 0418-57-1805
- 1167 Windham Ct
- 1828-5, 1829-7 1841-4 1949-7 2009-3sardonyx Rd Unit 5 Units
- 1913 Sardonyx Rd
- 0 Pamalee Dr Unit 100520420
- 4804 Bragg Blvd
- 310 Peejay Ln
- 5003 Hodge St
- 133 Swain St
- 5003 Higgins St
- 5009 Collins St
- 5222 Ike St
- 5106 Hodge St
- 324 Rhew St
- 1900 Tryon Dr Unit 6
- 1841 Tryon Dr Unit 5
- 212 Gertrude St
- 5112 Cannon St
- 1849 Tryon Dr Unit 2
