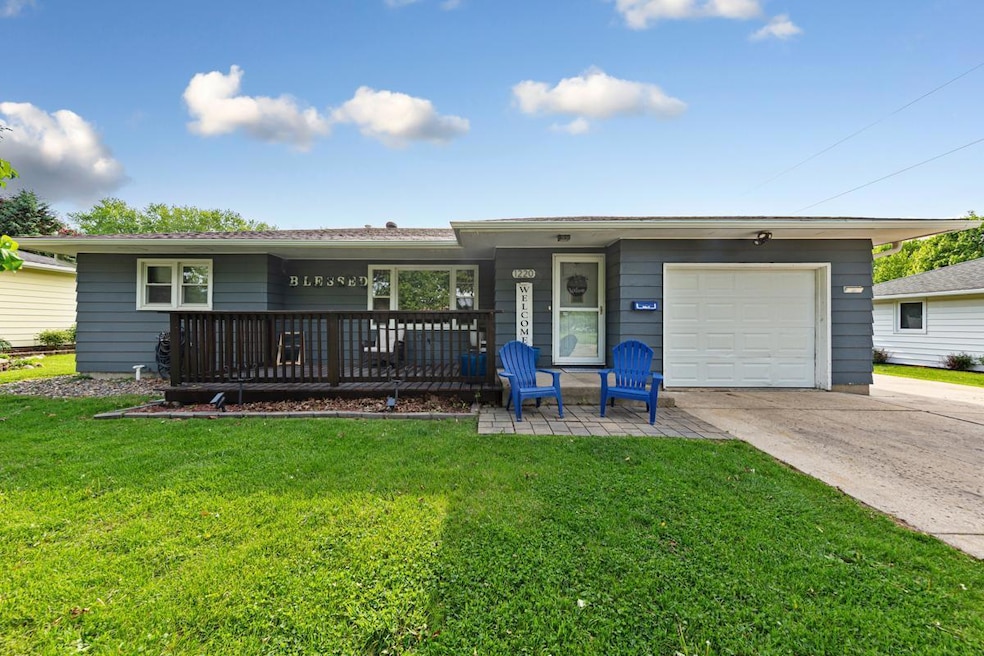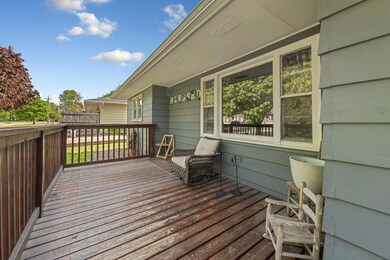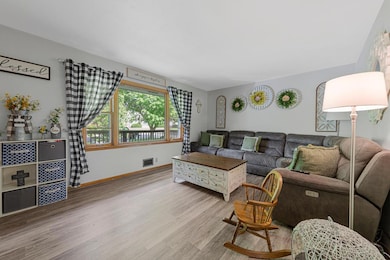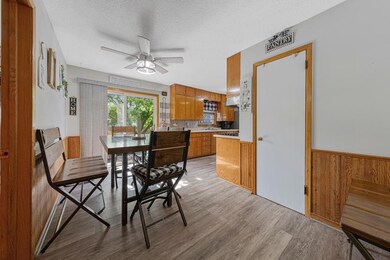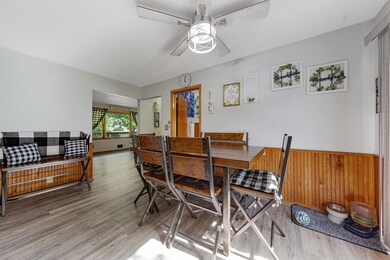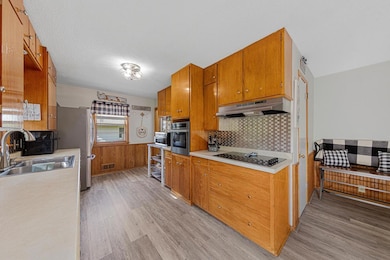
1220 Lincoln Ave Owatonna, MN 55060
3
Beds
2
Baths
1,244
Sq Ft
7,971
Sq Ft Lot
Highlights
- RV Access or Parking
- Stainless Steel Appliances
- Living Room
- No HOA
- 1 Car Attached Garage
- Parking Storage or Cabinetry
About This Home
As of July 2025Charming 1959 Rambler with 3+ bedrooms and 2 baths, boasting a fenced-in backyard, 1-car garage with RV parking. Recently updated with an egress window in the basement, offering potential for additional bedrooms. New A/C in 2020 and new water heater in 2023. Basement features include a spacious family room, bonus room, and a bathroom. Don't miss out—schedule your private showing today!
Home Details
Home Type
- Single Family
Est. Annual Taxes
- $2,710
Year Built
- Built in 1959
Lot Details
- 7,971 Sq Ft Lot
- Lot Dimensions are 101x79
- Property is Fully Fenced
- Wood Fence
Parking
- 1 Car Attached Garage
- Parking Storage or Cabinetry
- Garage Door Opener
- RV Access or Parking
Interior Spaces
- 1,244 Sq Ft Home
- 1-Story Property
- Living Room
- Combination Kitchen and Dining Room
Kitchen
- Built-In Oven
- Cooktop
- Stainless Steel Appliances
Bedrooms and Bathrooms
- 3 Bedrooms
Laundry
- Dryer
- Washer
Partially Finished Basement
- Basement Fills Entire Space Under The House
- Drainage System
- Sump Pump
- Drain
- Basement Storage
- Basement Window Egress
Utilities
- Forced Air Heating and Cooling System
- 100 Amp Service
Community Details
- No Home Owners Association
- Kast, Patterson, & Prestegard Subdivision
Listing and Financial Details
- Assessor Parcel Number 171820314
Ownership History
Date
Name
Owned For
Owner Type
Purchase Details
Listed on
May 21, 2025
Closed on
Jul 10, 2025
Sold by
Gonzalez Jose and Gonzales Maribel
Bought by
Cox Austin and Cox Julie
Seller's Agent
Michelle Jandt
eXp Realty
Buyer's Agent
Brian Trebelhorn
RE/MAX Advantage Plus
List Price
$250,000
Sold Price
$255,000
Premium/Discount to List
$5,000
2%
Views
20
Home Financials for this Owner
Home Financials are based on the most recent Mortgage that was taken out on this home.
Avg. Annual Appreciation
-4.26%
Original Mortgage
$255,000
Outstanding Balance
$255,000
Interest Rate
6.89%
Mortgage Type
New Conventional
Estimated Equity
-$1,551
Purchase Details
Closed on
Dec 6, 2019
Sold by
Mckay Sara J and Mckay Jeffrey H
Bought by
Gonzalez Jose L and Gonzalez Maribel
Home Financials for this Owner
Home Financials are based on the most recent Mortgage that was taken out on this home.
Original Mortgage
$118,000
Interest Rate
3.6%
Mortgage Type
New Conventional
Similar Homes in Owatonna, MN
Create a Home Valuation Report for This Property
The Home Valuation Report is an in-depth analysis detailing your home's value as well as a comparison with similar homes in the area
Home Values in the Area
Average Home Value in this Area
Purchase History
| Date | Type | Sale Price | Title Company |
|---|---|---|---|
| Deed | $255,000 | -- | |
| Warranty Deed | $147,500 | North American Title |
Source: Public Records
Mortgage History
| Date | Status | Loan Amount | Loan Type |
|---|---|---|---|
| Open | $255,000 | New Conventional | |
| Previous Owner | $118,000 | New Conventional | |
| Previous Owner | $20,000 | Credit Line Revolving |
Source: Public Records
Property History
| Date | Event | Price | Change | Sq Ft Price |
|---|---|---|---|---|
| 07/10/2025 07/10/25 | Sold | $255,000 | +2.0% | $205 / Sq Ft |
| 05/31/2025 05/31/25 | Pending | -- | -- | -- |
| 05/21/2025 05/21/25 | For Sale | $250,000 | -- | $201 / Sq Ft |
Source: NorthstarMLS
Tax History Compared to Growth
Tax History
| Year | Tax Paid | Tax Assessment Tax Assessment Total Assessment is a certain percentage of the fair market value that is determined by local assessors to be the total taxable value of land and additions on the property. | Land | Improvement |
|---|---|---|---|---|
| 2024 | $2,710 | $235,700 | $39,200 | $196,500 |
| 2023 | $2,666 | $194,600 | $30,500 | $164,100 |
| 2022 | $2,330 | $184,200 | $29,100 | $155,100 |
| 2021 | $2,576 | $149,156 | $26,362 | $122,794 |
| 2020 | $2,328 | $140,728 | $26,362 | $114,366 |
| 2019 | $2,178 | $121,128 | $24,108 | $97,020 |
| 2018 | $2,164 | $113,386 | $24,108 | $89,278 |
| 2017 | $2,156 | $111,818 | $20,678 | $91,140 |
| 2016 | $2,132 | $111,818 | $20,678 | $91,140 |
| 2015 | -- | $0 | $0 | $0 |
| 2014 | -- | $0 | $0 | $0 |
Source: Public Records
Agents Affiliated with this Home
-
Michelle Jandt

Seller's Agent in 2025
Michelle Jandt
eXp Realty
(507) 456-5804
38 in this area
53 Total Sales
-
Brian Trebelhorn

Buyer's Agent in 2025
Brian Trebelhorn
RE/MAX Advantage Plus
(507) 254-7958
10 in this area
102 Total Sales
Map
Source: NorthstarMLS
MLS Number: 6726640
APN: 17-182-0314
Nearby Homes
- 1414 Lincoln Ave S
- 556 12th St SE
- 609 13th St SE
- 633 11th St SE
- 221 E Park St
- 203 E Mckinley St
- 1010 S Grove Ave
- 2104 Harbour Oak Dr SE
- 338 South St
- 763 16th St SE
- 1003 S Elm Ave
- 2040 Harbour Oak Dr SE
- 240 South St
- 870 17th St SE
- 1120 Esther Ln
- 825 South St
- 620 Truman Ave
- 2205 4th Ave SE
- 819 S Cedar Ave
- 819 819 S Cedar Ave
