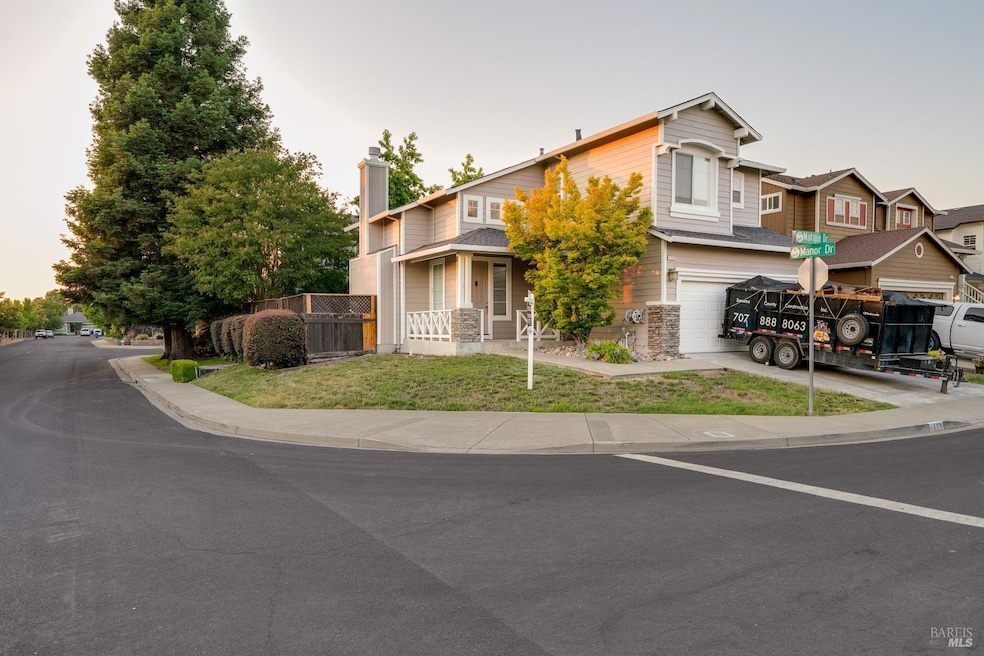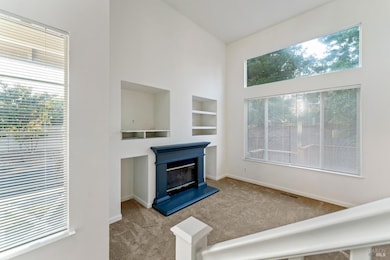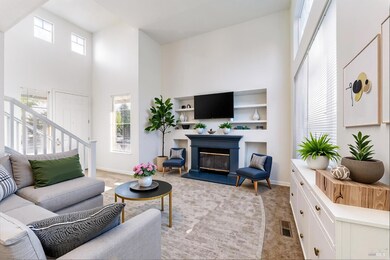
1220 Marque Dr Rohnert Park, CA 94928
Estimated payment $4,617/month
Highlights
- Cathedral Ceiling
- Corner Lot
- Dual Closets
- Loft
- 2 Car Attached Garage
- Bathroom on Main Level
About This Home
Charming Corner Lot Home in M Section Welcome home to a refreshed 3-bedroom, 2.5-bathroom home located on a desirable corner lot in one of Rohnert Park's established neighborhoods. With fresh interior and exterior paint and new carpeting, this home is waiting for you to move in and enjoy the warm summer months. Step inside to discover an open and inviting layout perfect for both everyday living and entertaining. The light-filled living areas offer plenty of room to relax, while kitchen and dining spaces make hosting a breeze. The main level features a living room with fireplace and built-in entertainment shelving, dining area, kitchen, and a half bathroom for your guests. The 2nd level offers three bedrooms, Jack & Jill full bathroom, and a loft that can be used for a home office, gaming area, or extra space for workout equipment. The primary suite includes a private en-suite bathroom with dual sinks and walk-in closet. Enjoy the added privacy, extra parking, and curb appeal that comes with a corner lot, plus the convenience of being close to parks, schools, shopping, and commuter routes including the SMART rail transit.
Home Details
Home Type
- Single Family
Est. Annual Taxes
- $7,899
Year Built
- Built in 1997 | Remodeled
Lot Details
- 4,195 Sq Ft Lot
- Wood Fence
- Corner Lot
Parking
- 2 Car Attached Garage
Interior Spaces
- 1,364 Sq Ft Home
- 2-Story Property
- Cathedral Ceiling
- Fireplace With Gas Starter
- Living Room with Fireplace
- Dining Room
- Loft
- Carpet
Kitchen
- Free-Standing Gas Range
- Microwave
- Dishwasher
Bedrooms and Bathrooms
- 3 Bedrooms
- Primary Bedroom Upstairs
- Dual Closets
- Bathroom on Main Level
Laundry
- Laundry in Garage
- Washer and Dryer Hookup
Utilities
- No Cooling
- Central Heating
Listing and Financial Details
- Assessor Parcel Number 047-620-008-000
Map
Home Values in the Area
Average Home Value in this Area
Tax History
| Year | Tax Paid | Tax Assessment Tax Assessment Total Assessment is a certain percentage of the fair market value that is determined by local assessors to be the total taxable value of land and additions on the property. | Land | Improvement |
|---|---|---|---|---|
| 2025 | $7,899 | $724,000 | $290,000 | $434,000 |
| 2024 | $7,899 | $683,000 | $273,000 | $410,000 |
| 2023 | $7,899 | $683,000 | $273,000 | $410,000 |
| 2022 | $8,050 | $683,000 | $273,000 | $410,000 |
| 2021 | $7,170 | $581,000 | $232,000 | $349,000 |
| 2020 | $7,122 | $581,000 | $232,000 | $349,000 |
| 2019 | $7,264 | $589,000 | $236,000 | $353,000 |
| 2018 | $6,634 | $537,000 | $215,000 | $322,000 |
| 2017 | $6,226 | $502,000 | $201,000 | $301,000 |
| 2016 | $5,447 | $448,000 | $179,000 | $269,000 |
| 2015 | $4,899 | $406,000 | $162,000 | $244,000 |
| 2014 | $4,686 | $383,000 | $153,000 | $230,000 |
Property History
| Date | Event | Price | Change | Sq Ft Price |
|---|---|---|---|---|
| 08/22/2025 08/22/25 | Price Changed | $728,000 | -2.7% | $534 / Sq Ft |
| 07/16/2025 07/16/25 | For Sale | $748,000 | -- | $548 / Sq Ft |
Purchase History
| Date | Type | Sale Price | Title Company |
|---|---|---|---|
| Interfamily Deed Transfer | -- | None Available | |
| Grant Deed | $567,500 | North Bay Title Co | |
| Interfamily Deed Transfer | -- | North American Title Co | |
| Grant Deed | $192,000 | North American Title |
Mortgage History
| Date | Status | Loan Amount | Loan Type |
|---|---|---|---|
| Open | $322,500 | No Value Available | |
| Closed | $342,500 | New Conventional | |
| Closed | $454,000 | Purchase Money Mortgage | |
| Closed | $56,750 | Stand Alone Second | |
| Previous Owner | $150,000 | Credit Line Revolving | |
| Previous Owner | $132,000 | No Value Available |
Similar Homes in Rohnert Park, CA
Source: Bay Area Real Estate Information Services (BAREIS)
MLS Number: 325064848
APN: 047-620-008
- 8201 Camino Colegio Unit 17
- 8201 Camino Colegio Unit 158
- 8201 Camino Colegio Unit 89
- 8030 Macaw Ct
- 6761 Santero Way
- 8484 Lancaster Dr
- 805 Lombard Way
- 7767 Camino Colegio Unit 29
- 818 Lilac Way
- 8214 Windmill Farms Dr
- 486 Landsdown Cir
- 1252 Waldorf Ln
- 476 Lincoln Ave
- 9005 Camino Colegio
- 8020 Beverly Dr
- 9013 Camino Colegio
- 9017 Camino Colegio
- 8034 Adrian Dr
- 7520 Mercedes Way
- 9029 Camino Colegio
- 8368 Windmill Farms Dr
- 8670 Camino Colegio
- 8288 Lancaster Dr
- 1326 E Cotati Ave
- 7272 Camino Colegio
- 1450 E Cotati Ave
- 1209 Cala Way
- 8489 Larch Ave Unit B
- 1243 Camino Corto
- 7359 Boris Ct
- 7300 Boris Ct
- 7300 Boris Ct Unit 17
- 7300 Boris Ct Unit 4
- 5425 Snyder Ln
- 7300 Adrian Dr
- 7400 Bridgit Dr
- 834 Carlita Cir Unit A
- 1894 E Cotati Ave
- 7323 College View Dr
- 655 Enterprise Dr






