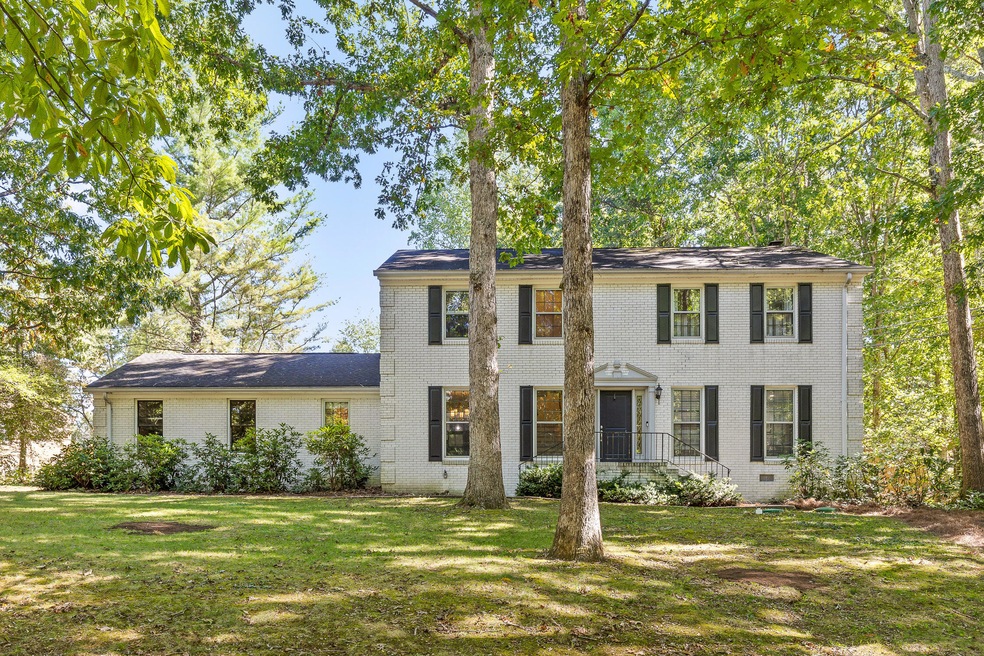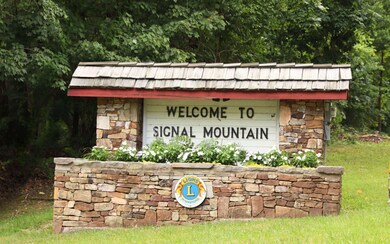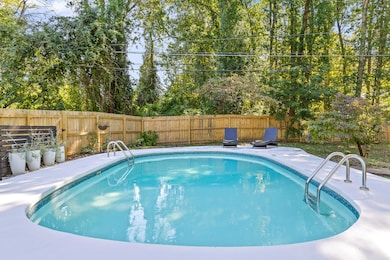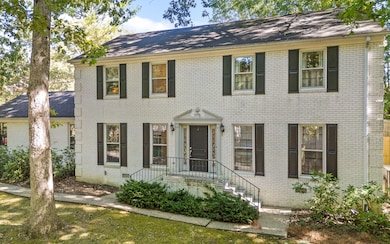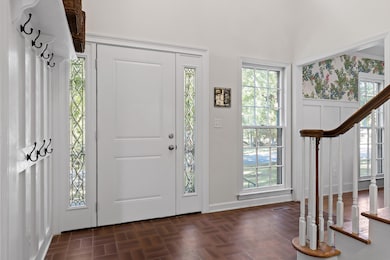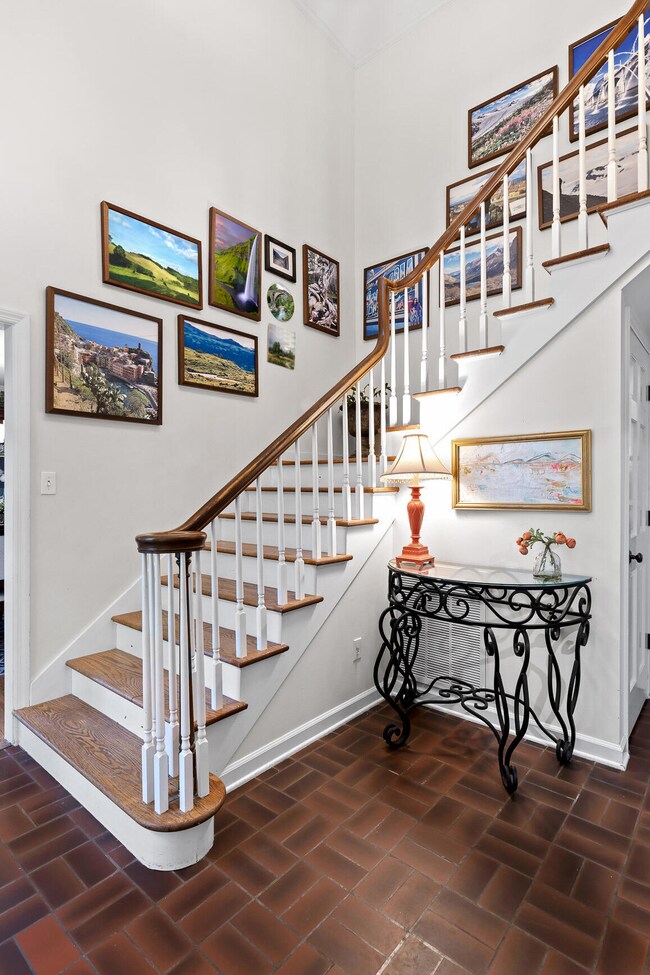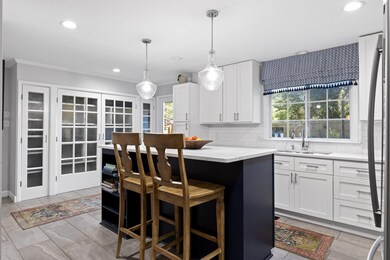WATCH VIDEO: https://youtu.be/nQMWVJ6wGMc Scenic Signal Mountain at its finest! Join the established, walkable Applewood community with this 4 bed, 2.5 bath home featuring enchanting white brick exterior, thoughtful updates, and special outdoor spaces. Inside, enjoy evenings around the cozy living room fireplace featuring classic bookcases. Updated eat-in kitchen features stainless appliances and stylish finishes that make meal prep and hosting a pleasure. Main level home office adds convenience, as does EPB Fiber Optics earning Chattanooga the reputation of hosting ''the world's fastest internet''. Step into the four-seasons room, an ideal space for hosting gatherings or unwinding after a long day. Create lasting memories in your FENCED backyard: an oasis with expansive deck overlooking the inviting POOL, the perfect combination for summer fun! The primary bedroom offers a tranquil retreat, while the additional bedrooms provide comfortable spaces for family members or guests. Newly remodeled primary bathroom also features a spacious walk-in closet. Embrace the charm of neighborhood living with the perks of a prime location near the front of Signal Mountain. WALKABLE to Signal Mountain Library and Thrasher Elementary School, just 3 minutes to Signal Mountain Town Center with local dining, shopping, and town grocery store, Pruett's Market. Easy access to town swimming pool, tennis courts, ball fields, charming Signal Mountain Playhouse, and Signal Mountain Golf and Country Club. Embrace the east Tennessee outdoor lifestyle with popular Rainbow Lake, Edward's Point, and Walden's Ridge Park all within a 10-minute drive. Less than 20 minutes to Downtown Chattanooga to reach local restaurants, medical options, and vibrant entertainment like the Chattanooga Market, Coolidge Park, Hunter Museum of Art, and more. Within 2 hours of major hubs including Atlanta, Nashville, Knoxville, and Birmingham. Air travel is made easy with a 35 minute drive to Chattanooga Metropolitan Airport. Don't miss the opportunity to make this captivating Signal Mountain home your own! Schedule your private showing today. *Home functions as a 4 bedroom home. Septic system permitted for 3 bedrooms.* (Buyer to verify square footage. Some images may be virtually staged. Buyer is responsible to do their due diligence to verify that all information is correct, accurate and for obtaining any and all restrictions for the property deemed important to Buyer.)

