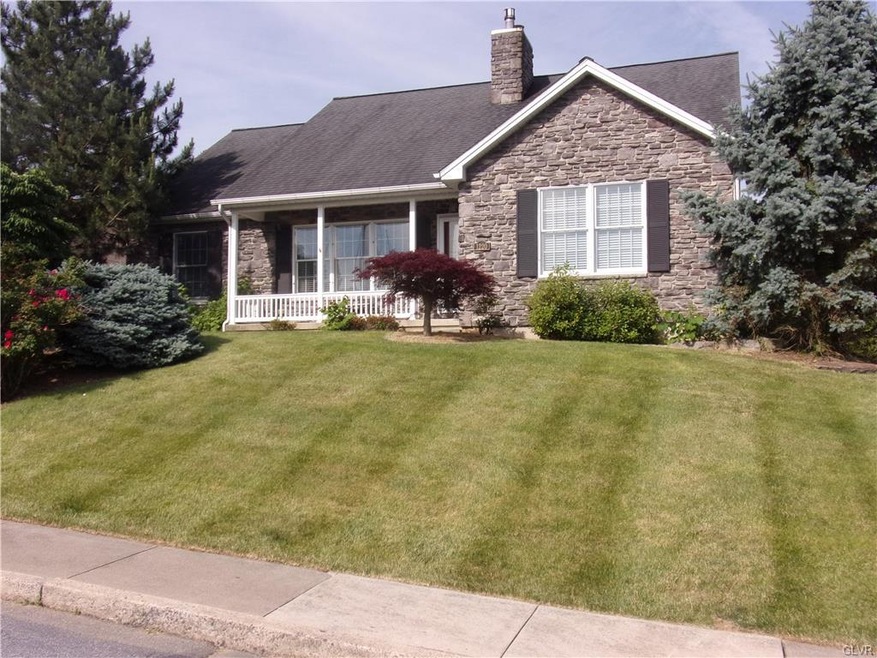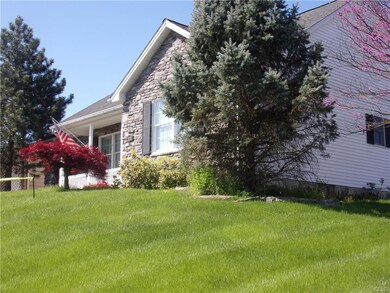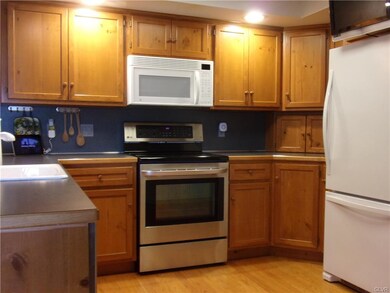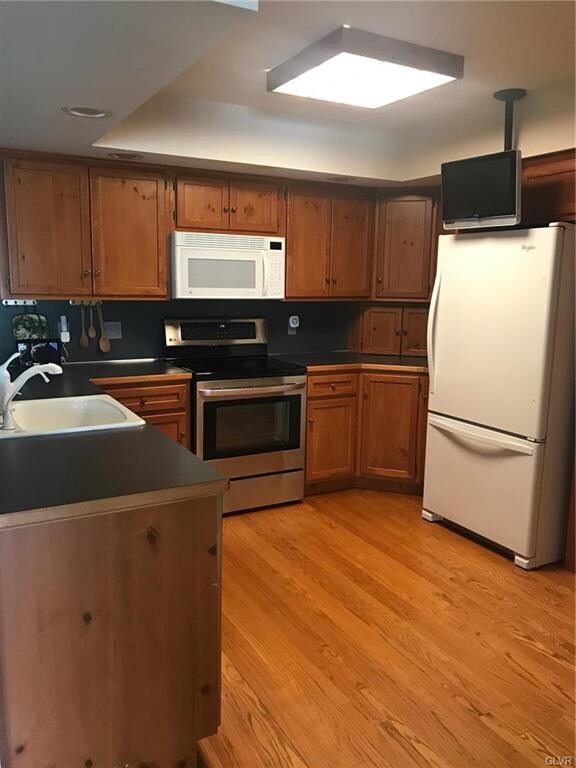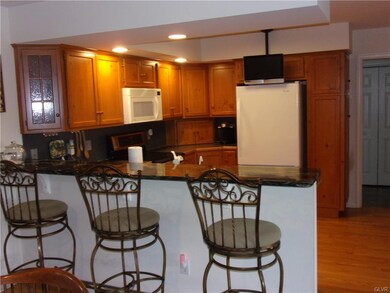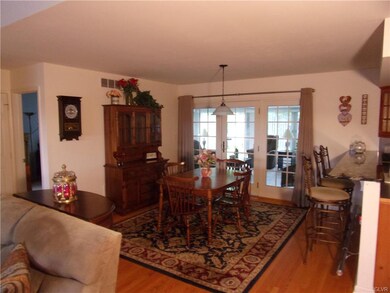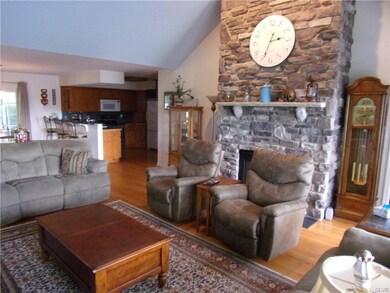
1220 N 13th St Unit 1226 Whitehall, PA 18052
Fullerton NeighborhoodEstimated Value: $404,245 - $445,000
Highlights
- City Lights View
- Cathedral Ceiling
- Corner Lot
- Living Room with Fireplace
- Wood Flooring
- Covered patio or porch
About This Home
As of July 2020Stone steps bring you to your front porch. Main entrance opens to the living room with a cathedral ceiling, hardwood floors, and a gas fired fireplace, from here you can see the dining room and through the french doors the sun room. The sun room has heat and air conditioning via gas fired mini-split. On your right is the master bedroom suite, large bedroom with cathedral ceilings and its own full bathroom and walk-in closet. The kitchen has up scale appliances and a breakfast bar. Two more bedrooms and a full bathroom complete the floor. A large two car garage with automatic door openers and a tesla charging hook-up. Back yard is fenced with a shed for your garden equipment. The dry full basement has high ceilings ready to be finished.
Home Details
Home Type
- Single Family
Est. Annual Taxes
- $6,164
Year Built
- Built in 2002
Lot Details
- 9,601 Sq Ft Lot
- Lot Dimensions are 80 x 120
- Fenced Yard
- Property has an invisible fence for dogs
- Corner Lot
- Property is zoned R-4-MEDIUM DENSITY RESIDENTIAL
Home Design
- Asphalt Roof
- Vinyl Construction Material
Interior Spaces
- 2,380 Sq Ft Home
- 1-Story Property
- Cathedral Ceiling
- Living Room with Fireplace
- Dining Room
- City Lights Views
- Basement Fills Entire Space Under The House
Kitchen
- Eat-In Kitchen
- Electric Oven
- Microwave
- Dishwasher
- Disposal
Flooring
- Wood
- Tile
Bedrooms and Bathrooms
- 3 Bedrooms
- 2 Full Bathrooms
Laundry
- Laundry on main level
- Dryer
- Washer
Home Security
- Home Security System
- Fire and Smoke Detector
Parking
- 2 Car Attached Garage
- Garage Door Opener
- On-Street Parking
- Off-Street Parking
Outdoor Features
- Covered patio or porch
- Shed
Utilities
- Central Air
- Mini Split Air Conditioners
- Mini Split Heat Pump
- Baseboard Heating
- Heating System Uses Gas
- Generator Hookup
- 101 to 200 Amp Service
- Gas Water Heater
- Internet Available
- Cable TV Available
Listing and Financial Details
- Assessor Parcel Number 549755066608001
Ownership History
Purchase Details
Home Financials for this Owner
Home Financials are based on the most recent Mortgage that was taken out on this home.Purchase Details
Purchase Details
Home Financials for this Owner
Home Financials are based on the most recent Mortgage that was taken out on this home.Similar Homes in the area
Home Values in the Area
Average Home Value in this Area
Purchase History
| Date | Buyer | Sale Price | Title Company |
|---|---|---|---|
| Wentzel Lynn | $298,900 | Steelhouse Abstract Inc | |
| Shane Paul J | -- | None Available | |
| Shane Paul J | $260,000 | None Available |
Mortgage History
| Date | Status | Borrower | Loan Amount |
|---|---|---|---|
| Open | Wentzel Lynn | $239,120 | |
| Previous Owner | Shane Paul J | $50,000 | |
| Previous Owner | Lach Joseph C | $75,000 | |
| Previous Owner | Lach Joseph C | $50,000 | |
| Previous Owner | Lach Joseph C | $75,000 |
Property History
| Date | Event | Price | Change | Sq Ft Price |
|---|---|---|---|---|
| 07/29/2020 07/29/20 | Sold | $298,900 | 0.0% | $126 / Sq Ft |
| 06/19/2020 06/19/20 | Pending | -- | -- | -- |
| 05/20/2020 05/20/20 | For Sale | $298,900 | +15.0% | $126 / Sq Ft |
| 08/23/2016 08/23/16 | Sold | $260,000 | -6.5% | $157 / Sq Ft |
| 06/29/2016 06/29/16 | Pending | -- | -- | -- |
| 03/01/2016 03/01/16 | For Sale | $278,000 | -- | $168 / Sq Ft |
Tax History Compared to Growth
Tax History
| Year | Tax Paid | Tax Assessment Tax Assessment Total Assessment is a certain percentage of the fair market value that is determined by local assessors to be the total taxable value of land and additions on the property. | Land | Improvement |
|---|---|---|---|---|
| 2025 | $6,512 | $222,100 | $32,800 | $189,300 |
| 2024 | $6,293 | $222,100 | $32,800 | $189,300 |
| 2023 | $6,163 | $222,100 | $32,800 | $189,300 |
| 2022 | $6,024 | $222,100 | $189,300 | $32,800 |
| 2021 | $5,924 | $222,100 | $32,800 | $189,300 |
| 2020 | $5,696 | $222,100 | $32,800 | $189,300 |
| 2019 | $5,253 | $222,100 | $32,800 | $189,300 |
| 2018 | $5,116 | $222,100 | $32,800 | $189,300 |
| 2017 | $5,022 | $222,100 | $32,800 | $189,300 |
| 2016 | -- | $222,100 | $32,800 | $189,300 |
| 2015 | -- | $222,100 | $32,800 | $189,300 |
| 2014 | -- | $222,100 | $32,800 | $189,300 |
Agents Affiliated with this Home
-
Thomas Mullen
T
Seller's Agent in 2020
Thomas Mullen
Navarre and Associates
(610) 481-9660
1 in this area
3 Total Sales
-
Jennifer Brehm

Buyer's Agent in 2020
Jennifer Brehm
Coldwell Banker Hearthside
(610) 703-5853
3 in this area
127 Total Sales
-
Steve Dreisbach
S
Seller's Agent in 2016
Steve Dreisbach
HowardHanna TheFrederickGroup
(610) 730-2899
5 in this area
43 Total Sales
Map
Source: Greater Lehigh Valley REALTORS®
MLS Number: 636756
APN: 549755066608-1
- 1122 N 14th St
- 1122 N 14th St Unit 1126
- 1424 Mauch Chunk Rd
- 933 N 14th St Unit 935
- 1613 W Congress St Unit 1619
- 1133 N 17th St
- 1635 W Livingston St
- 814 N 16th St
- 165 Mickley Rd
- 719 1/2 N 11th St
- 719 N 11th St
- 1541 W Tilghman St
- 1590 Abigail Ln Unit LOT 59
- 1590 Abigail Ln
- 1735 W Washington St
- 1616 W Tilghman St
- 1810 W Cedar St
- 605 N 16th St
- 605 1/2 N 16th St
- 721 W Cedar St
- 1220 N 13th St Unit 1226
- 1220 1226 N 13th St
- 1214 N 13th St Unit 1218
- 1228 N 13th St Unit 1232
- 1316 Woodlawn St
- 1208 N 13th St
- 1225 N 13th St
- 1234 N 13th St Unit 1242
- 1202 N 13th St Unit 1206
- 1313 Pennsylvania St Unit 1339
- 1313 Woodlawn St Unit 1339
- 1330 Woodlawn St
- 1231 N 13th St
- 1205 N 13th St
- 1323 Pennsylvania St
- 1241 N 13th St
- 1314 Pennsylvania St
- 1329 Woodlawn St
- 1244 N 13th St Unit 1252
- 1314 Fairmont St
