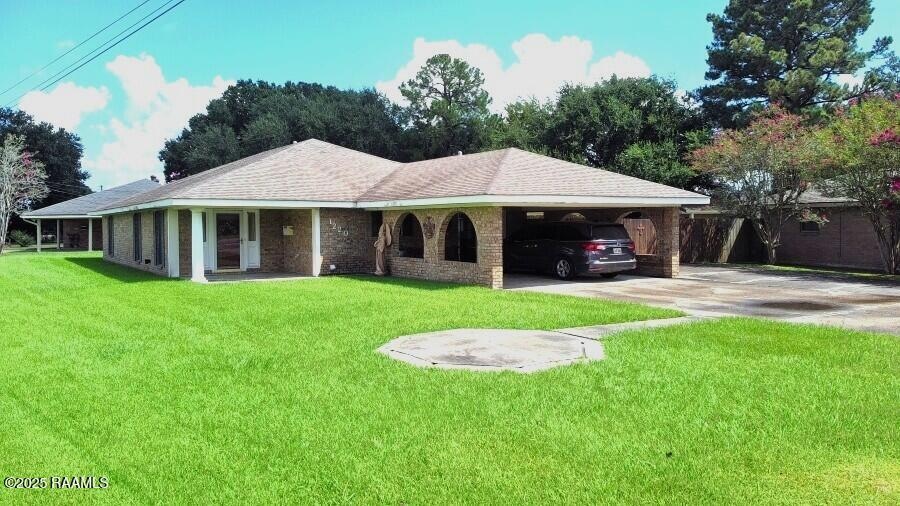
1220 N Eastern Ave Crowley, LA 70526
Estimated payment $1,285/month
Highlights
- Traditional Architecture
- Covered Patio or Porch
- Walk-In Closet
- Corner Lot
- Double Vanity
- Tile Countertops
About This Home
Welcome to this 3 bedroom, 2.5 bath home located in the desirable Hockaday Heights subdivision in Crowley. This roomy property offers plenty of space for both comfortable living and entertaining. Inside you will find a generous floor plan with multiple living areas, perfect for family gatherings or hosting guests. The kitchen provides ample storage and counter space. The bedrooms are spacious, with the primary suite featuring its own private bath. There is also plenty of closet space with a large walk in closet located in both the primary bedroom and one of the guest bedrooms. A large utility room offers extra convenience with space for an additional refrigerator, freezer, or extra storage. Outside, the home sits on a large corner lot and in a convenient location close to several schools and just minutes from the local hospital, offering peace of mind and everyday ease.With its combination of space, convenience, and location, this home is an excellent choice for anyone looking to live in Crowley. Schedule your appointment today.
Home Details
Home Type
- Single Family
Lot Details
- 0.5 Acre Lot
- Lot Dimensions are 162.2 x 55.7 x 147 x 125.8
- Property is Fully Fenced
- Corner Lot
Home Design
- Traditional Architecture
- Brick Exterior Construction
- Slab Foundation
- Composition Roof
Interior Spaces
- 2,631 Sq Ft Home
- 1-Story Property
- Window Treatments
Kitchen
- Gas Cooktop
- Stove
- Tile Countertops
Flooring
- Carpet
- Tile
Bedrooms and Bathrooms
- 3 Bedrooms
- Walk-In Closet
- Double Vanity
Laundry
- Dryer
- Washer
Parking
- 2 Parking Spaces
- 2 Carport Spaces
- Open Parking
Schools
- Crowley Middle School
- Crowley High School
Additional Features
- Covered Patio or Porch
- Central Heating and Cooling System
Community Details
- Hockady Height Subdivision
Listing and Financial Details
- Tax Lot 10
Map
Tax History
| Year | Tax Paid | Tax Assessment Tax Assessment Total Assessment is a certain percentage of the fair market value that is determined by local assessors to be the total taxable value of land and additions on the property. | Land | Improvement |
|---|---|---|---|---|
| 2025 | $1,545 | $18,200 | $1,000 | $17,200 |
| 2024 | $1,541 | $18,200 | $1,000 | $17,200 |
| 2023 | $1,599 | $18,340 | $1,000 | $17,340 |
| 2022 | $1,599 | $18,340 | $1,000 | $17,340 |
| 2021 | $1,599 | $18,340 | $1,000 | $17,340 |
| 2020 | $1,597 | $18,340 | $1,000 | $17,340 |
| 2019 | $1,614 | $18,340 | $1,000 | $17,340 |
| 2018 | $1,614 | $18,340 | $1,000 | $17,340 |
| 2017 | $1,614 | $18,340 | $1,000 | $17,340 |
| 2016 | $1,613 | $18,340 | $1,000 | $17,340 |
| 2015 | $1,601 | $18,340 | $1,000 | $17,340 |
| 2014 | $1,601 | $18,340 | $1,000 | $17,340 |
| 2013 | $1,601 | $18,340 | $1,000 | $17,340 |
Property History
| Date | Event | Price | List to Sale | Price per Sq Ft |
|---|---|---|---|---|
| 11/09/2025 11/09/25 | Price Changed | $225,000 | -4.3% | $86 / Sq Ft |
| 10/06/2025 10/06/25 | Price Changed | $235,000 | -9.6% | $89 / Sq Ft |
| 09/24/2025 09/24/25 | Price Changed | $260,000 | -1.9% | $99 / Sq Ft |
| 08/16/2025 08/16/25 | For Sale | $265,000 | -- | $101 / Sq Ft |
Purchase History
| Date | Type | Sale Price | Title Company |
|---|---|---|---|
| Cash Sale Deed | $220,000 | -- |
About the Listing Agent
Michelle's Other Listings
Source: REALTOR® Association of Acadiana
MLS Number: 2500002445
APN: 0610025600
- 608 E Northern Ave
- 1424 N Avenue K
- 1501 N Avenue L
- 427 E 10th St
- 714 E 8th St
- 1211 N Avenue H
- 820 N Ave O
- 103 Harvest Ln
- 105 Harvest Ln
- 107 Harvest Ln
- 109 Harvest Ln
- 128 Festival Dr
- 130 Festival Dr
- 129 Festival Dr
- Tbd Oddfellows Rd
- 131 Festival Dr
- 416 E 5th St
- 413 N Avenue J
- 218 W Northern Ave
- 316 N Avenue L
- 724 N Eastern Ave
- 1701 N Avenue I
- 416 S Ave J
- 2114 S Avenue F
- 101 Southern Ave
- 929 Gazette Rd
- 304 Stoneridge Dr
- 207 Barnsley Dr
- 234 Oak Heights Dr
- 111 Still Lake Dr
- 110 Still Lake Dr
- 211 Winter Park Place
- 714 S Wimberly St
- 1800 W 3rd St
- 118 Marigny Cir Unit A
- 106 Kohen Luke Dr
- 501 Daspit St
- 100 Belgium St Unit C
- 308 8th St
- 406 Scotsdale St
Ask me questions while you tour the home.






