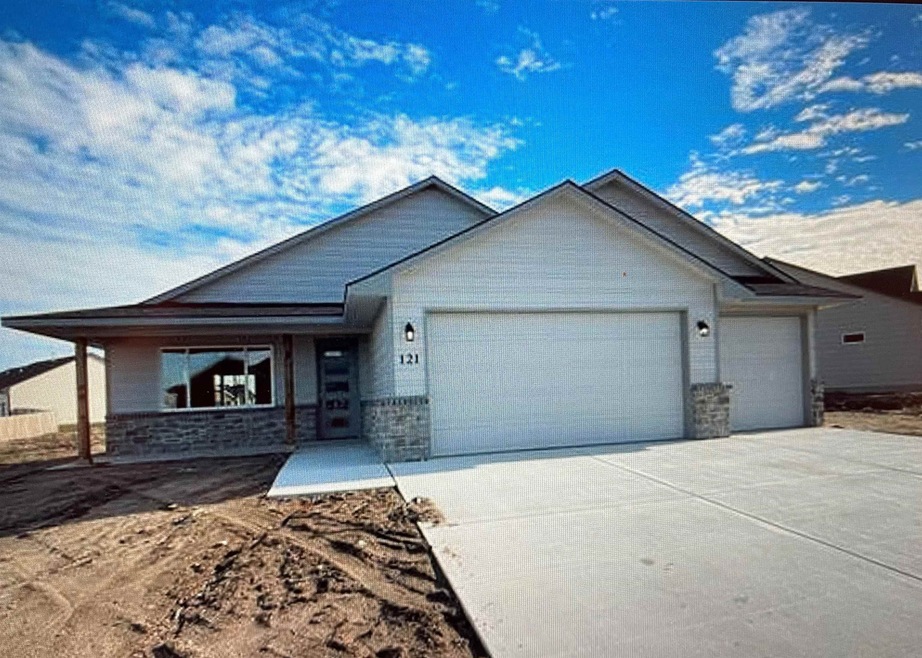
1220 N Main St Goddard, KS 67052
Highlights
- 3 Car Attached Garage
- Patio
- Forced Air Heating and Cooling System
- Oak Street Elementary School Rated A-
- 1-Story Property
- Combination Kitchen and Dining Room
About This Home
As of September 2024This home is located at 1220 N Main St, Goddard, KS 67052 and is currently priced at $318,825, approximately $201 per square foot. This property was built in 2024. 1220 N Main St is a home located in Sedgwick County with nearby schools including Oak Street Elementary School, Discovery Intermediate School, and Dwight D. Eisenhower Middle School.
Last Agent to Sell the Property
Keller Williams Hometown Partners License #00231371 Listed on: 02/28/2024
Home Details
Home Type
- Single Family
Year Built
- Built in 2024
Lot Details
- 0.32 Acre Lot
- Sprinkler System
HOA Fees
- $29 Monthly HOA Fees
Parking
- 3 Car Attached Garage
Home Design
- Slab Foundation
- Composition Roof
Interior Spaces
- 1,584 Sq Ft Home
- 1-Story Property
- Combination Kitchen and Dining Room
Bedrooms and Bathrooms
- 3 Bedrooms
- 2 Full Bathrooms
Outdoor Features
- Patio
Schools
- Oak Street Elementary School
- Dwight D. Eisenhower High School
Utilities
- Forced Air Heating and Cooling System
- Heating System Uses Gas
- Irrigation Well
Community Details
- $150 HOA Transfer Fee
- Built by Relph Construction, Inc.
- Rustic Creek Subdivision
Listing and Financial Details
- Assessor Parcel Number 00000-30014581
Similar Homes in Goddard, KS
Home Values in the Area
Average Home Value in this Area
Property History
| Date | Event | Price | Change | Sq Ft Price |
|---|---|---|---|---|
| 09/27/2024 09/27/24 | Sold | -- | -- | -- |
| 02/28/2024 02/28/24 | Pending | -- | -- | -- |
| 02/28/2024 02/28/24 | For Sale | $318,825 | -- | $201 / Sq Ft |
Tax History Compared to Growth
Agents Affiliated with this Home
-
Barbara Maley

Seller's Agent in 2024
Barbara Maley
Keller Williams Hometown Partners
(316) 308-2003
25 in this area
165 Total Sales
Map
Source: South Central Kansas MLS
MLS Number: 635839
- 48 W Stevie Ct
- 200 W Autumn Blaze St
- 7 N Hopper Ct
- 5 N Hopper Ct
- 1232 Outland Ct
- 1260 N Main St
- 102 E Poplar Ct
- 130 Poplar Cir
- 138 Poplar Cir
- 511 E 5th St
- 422 W 2nd Ave
- 741 N Casado St
- 301 E 1st Ave
- Lot 18 Block 3 Dry Creek Estates
- Lot 20 Block 3 Dry Creek Estates
- Lot 24 Block 3 Dry Creek Estates
- 436 Trails Head Ct
- 434 Trails Head Ct
- 1230 W Ravendale Ln
- 1246 W Ravendale Ln
