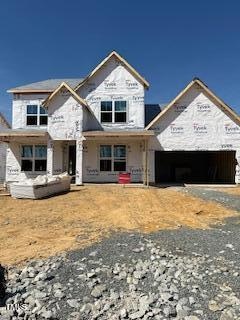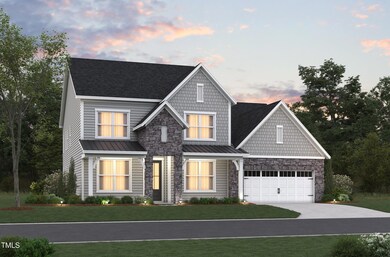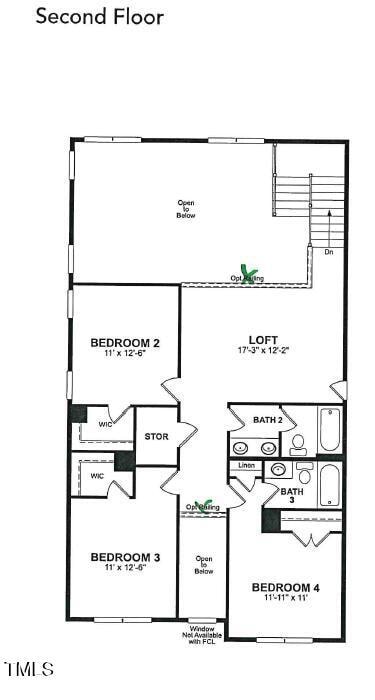
PENDING
NEW CONSTRUCTION
$5K PRICE INCREASE
1220 Oval Dr Unit 89 Durham, NC 27705
Old West Durham NeighborhoodEstimated payment $5,298/month
Total Views
4,730
5
Beds
4
Baths
3,295
Sq Ft
$248
Price per Sq Ft
Highlights
- New Construction
- Main Floor Bedroom
- Fireplace
- French Provincial Architecture
- Loft
- 2 Car Attached Garage
About This Home
Ask about our GREAT promotions! Phase 2 now open close to Duke Hospital! Every home at Stonewood Estates will be a certified Dept of Energy Zero Energy ReadyHome with electric car outlet in the garage. The WINSTON - open plan - KIT has large island and WI pantry. 1st floor has primary suite, dining room and guest suite! Upstairs has 3 bedrooms with 2 baths and huge loft. Easy access to I-85, Hwy 70 and US 15-501.
Home Details
Home Type
- Single Family
Year Built
- Built in 2025 | New Construction
HOA Fees
- $60 Monthly HOA Fees
Parking
- 2 Car Attached Garage
- 2 Open Parking Spaces
Home Design
- Home is estimated to be completed on 7/1/25
- French Provincial Architecture
- Slab Foundation
- Shingle Roof
- Low Volatile Organic Compounds (VOC) Products or Finishes
Interior Spaces
- 3,295 Sq Ft Home
- 2-Story Property
- Fireplace
- Family Room
- Dining Room
- Loft
- ENERGY STAR Qualified Appliances
- Laundry Room
Flooring
- Carpet
- Laminate
- Tile
Bedrooms and Bathrooms
- 5 Bedrooms
- Main Floor Bedroom
- 4 Full Bathrooms
Schools
- Hillandale Elementary School
- Brogden Middle School
- Riverside High School
Additional Features
- No or Low VOC Paint or Finish
- 10,019 Sq Ft Lot
- Forced Air Heating and Cooling System
Listing and Financial Details
- Assessor Parcel Number 89
Community Details
Overview
- Stonewood Estates Owners Assoc. Inc. Association, Phone Number (919) 706-0094
- Stonewood Estates Subdivision, Winston Floorplan
Amenities
- Community Barbecue Grill
Recreation
- Community Playground
- Park
- Dog Park
Map
Create a Home Valuation Report for This Property
The Home Valuation Report is an in-depth analysis detailing your home's value as well as a comparison with similar homes in the area
Home Values in the Area
Average Home Value in this Area
Property History
| Date | Event | Price | Change | Sq Ft Price |
|---|---|---|---|---|
| 05/01/2025 05/01/25 | Price Changed | $817,640 | +0.6% | $248 / Sq Ft |
| 04/22/2025 04/22/25 | Pending | -- | -- | -- |
| 04/15/2025 04/15/25 | Price Changed | $812,640 | +4.2% | $247 / Sq Ft |
| 03/26/2025 03/26/25 | Price Changed | $779,900 | -4.0% | $237 / Sq Ft |
| 02/28/2025 02/28/25 | For Sale | $812,640 | -- | $247 / Sq Ft |
Source: Doorify MLS
Similar Homes in Durham, NC
Source: Doorify MLS
MLS Number: 10079310
Nearby Homes
- 1212 Oval Dr Unit 91
- 1124 Oval Dr Unit 88
- 2218 Woodrow St
- 1022 Carolina Ave
- 2012 Englewood Ave
- 2658 Lawndale Ave
- 2701 Lawndale Ave
- 1009 Iredell St Unit D
- 2515 W Club Blvd
- 1300 Broad St Unit A
- 2013 Walnut St
- 1008 Clarendon St
- 919 Sedgefield St
- 1409 Sedgefield St
- 2205 Tampa Ave
- 2551 Drake Ave
- 2217 Stroller Ave
- 2524 Indian Trail
- 1708 Forest Rd
- 1111 Lancaster St



