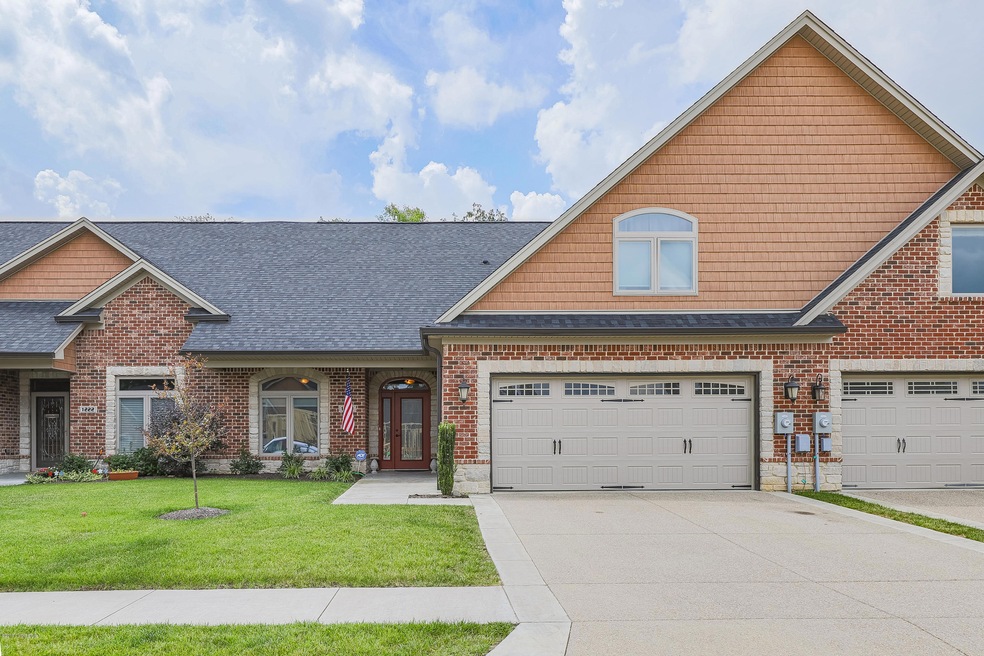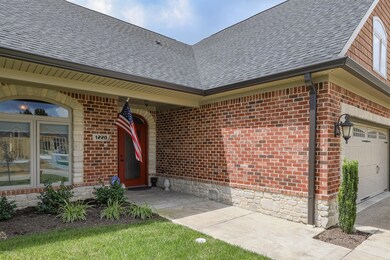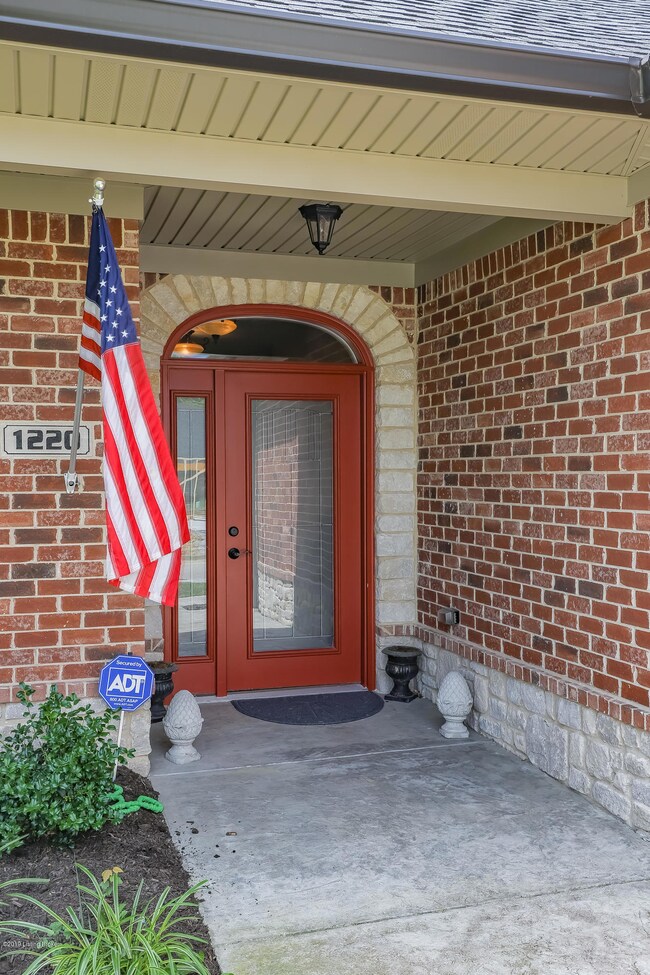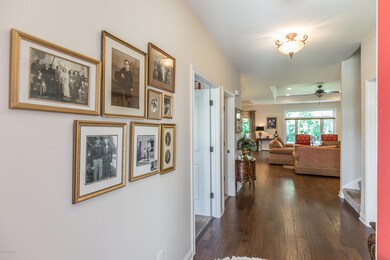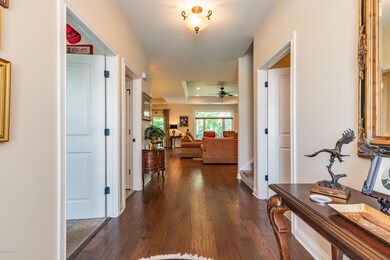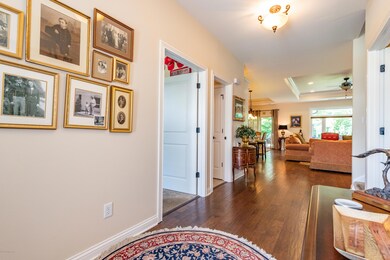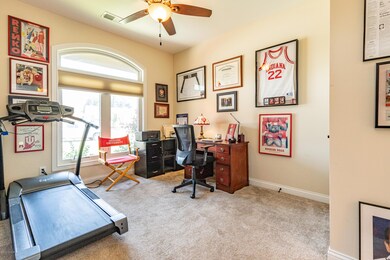
1220 Serenity Springs Dr New Albany, IN 47150
Estimated Value: $278,544 - $407,000
Highlights
- 1 Fireplace
- Patio
- Privacy Fence
- 2 Car Attached Garage
- Forced Air Heating and Cooling System
About This Home
As of September 2019This exquisite patio home is conveniently located in one of New Albany's finest garden home communities, Serenity Springs. Serenity Springs is located just off of Charlestown Rd, close to shopping, restaurants and expressways. The community features an enduring stone waterfall at the entrance and consists of 46 homes. This rare unit has 3 bedrooms and 3 full baths! The open floor plan design promotes everyday living highlighting 9' ceilings throughout the main level, a spacious entry foyer with rich hardwood floors continuing through the great room, kitchen and dining area. The kitchen is complimented with white painted custom cabinets, white quartz countertops and stainless steel appliances. The dining area has a tray ceiling and leads to the private covered patio. The great room has a tray ceiling and gas fireplace. The master bedroom has a double tray ceiling and en-suite bath. The master bath features a double vanity with white quartz counter tops, tile flooring, jetted tub, walk-in shower with bronze framed glass, water closet, linen closet and an expansive walk-in closet. The 3rd bedroom is a secluded retreat on the second floor with another en-suite bath featuring tile flooring and vanity with white quartz counter tops. The monthly HOA fee of $150 for this Zero Lot Line Single Family Development Includes: Grass cutting, refresh 2x/year landscaping & tree maintenance (planted by association), common area maintenance and common area insurance, roof maintenance/replacement reserve fund & as more particularly described in Restrictions.
Last Agent to Sell the Property
Jason Farabee
Lenihan Sotheby's International Realty Listed on: 07/05/2019
Last Buyer's Agent
NON MEMBER
NON-MEMBER OFFICE
Property Details
Home Type
- Condominium
Est. Annual Taxes
- $2,376
Year Built
- Built in 2016
Lot Details
- Privacy Fence
- Wood Fence
Parking
- 2 Car Attached Garage
Home Design
- Brick Exterior Construction
- Slab Foundation
- Shingle Roof
Interior Spaces
- 1,980 Sq Ft Home
- 2-Story Property
- 1 Fireplace
Bedrooms and Bathrooms
- 3 Bedrooms
- 3 Full Bathrooms
Additional Features
- Patio
- Forced Air Heating and Cooling System
Community Details
- Property has a Home Owners Association
Listing and Financial Details
- Assessor Parcel Number 220506300346014008
- Seller Concessions Not Offered
Ownership History
Purchase Details
Purchase Details
Home Financials for this Owner
Home Financials are based on the most recent Mortgage that was taken out on this home.Purchase Details
Home Financials for this Owner
Home Financials are based on the most recent Mortgage that was taken out on this home.Purchase Details
Home Financials for this Owner
Home Financials are based on the most recent Mortgage that was taken out on this home.Similar Home in New Albany, IN
Home Values in the Area
Average Home Value in this Area
Purchase History
| Date | Buyer | Sale Price | Title Company |
|---|---|---|---|
| Brown Irrevocable Trust | -- | None Listed On Document | |
| Stephenson James | -- | None Available | |
| Oakes Suzanne Leslie | $250,000 | -- | |
| Klein Homes Llc | -- | -- |
Mortgage History
| Date | Status | Borrower | Loan Amount |
|---|---|---|---|
| Previous Owner | Brown Thomas M | $332,500 | |
| Previous Owner | Homes Klein | $185,000 | |
| Previous Owner | Klein Homes Llc | $165,000 |
Property History
| Date | Event | Price | Change | Sq Ft Price |
|---|---|---|---|---|
| 09/27/2019 09/27/19 | Sold | $264,650 | -1.9% | $134 / Sq Ft |
| 09/09/2019 09/09/19 | Pending | -- | -- | -- |
| 07/23/2019 07/23/19 | Price Changed | $269,900 | -3.6% | $136 / Sq Ft |
| 07/05/2019 07/05/19 | For Sale | $279,900 | +7.7% | $141 / Sq Ft |
| 12/23/2016 12/23/16 | Sold | $260,000 | +4.0% | $133 / Sq Ft |
| 08/29/2016 08/29/16 | Pending | -- | -- | -- |
| 04/12/2016 04/12/16 | For Sale | $249,900 | -- | $128 / Sq Ft |
Tax History Compared to Growth
Tax History
| Year | Tax Paid | Tax Assessment Tax Assessment Total Assessment is a certain percentage of the fair market value that is determined by local assessors to be the total taxable value of land and additions on the property. | Land | Improvement |
|---|---|---|---|---|
| 2024 | $2,376 | $207,700 | $50,000 | $157,700 |
| 2023 | $2,376 | $213,000 | $50,000 | $163,000 |
| 2022 | $2,316 | $216,500 | $50,000 | $166,500 |
| 2021 | $2,199 | $204,200 | $50,000 | $154,200 |
| 2020 | $2,736 | $252,600 | $50,000 | $202,600 |
| 2019 | $2,862 | $256,000 | $69,000 | $187,000 |
| 2018 | $5,049 | $263,600 | $100,000 | $163,600 |
| 2017 | $3,170 | $143,400 | $11,900 | $131,500 |
| 2016 | -- | $200 | $200 | $0 |
Agents Affiliated with this Home
-
J
Seller's Agent in 2019
Jason Farabee
Lenihan Sotheby's International Realty
-
N
Buyer's Agent in 2019
NON MEMBER
NON-MEMBER OFFICE
-
Steve Klein
S
Seller's Agent in 2016
Steve Klein
Klein Realty
(502) 709-2841
2 Total Sales
Map
Source: Metro Search (Greater Louisville Association of REALTORS®)
MLS Number: 1536775
APN: 22-05-06-300-346.014-008
- 303 Colonial Club Dr
- 2779 Mount Tabor Rd
- 930 Castlewood Dr
- 1720 Lilly Ln
- 3409 Deerwood Dr
- 3903 Rainbow Dr
- 3907 Kyra Cir
- 812 Castlewood Dr
- 2717 Elmview Dr
- 3507 Saint Joseph Ct
- 3110 Beacon Dr
- 23 Oxford Dr
- 1731 McDonald Ln
- 4020 Lucy Dr
- 3610 Mason Trail
- 3613 Linnert Way
- 631 Kingsbury Ct
- 629 Kingsbury Ct
- 3924 Anderson Ave
- 3924 Anderson Ave
- 1220 Serenity Springs Dr
- 1222 Serenity Springs Dr
- 1218 Serenity Springs Dr
- 1224 Serenity Springs Dr
- 1216 Serenity Springs Dr
- 1212 Serenity Springs Dr
- 1226 Serenity Springs Dr
- 1214 Serenity Springs Dr
- 1210 Serenity Springs Dr
- 1228 Serenity Springs Dr
- 1207 Serenity Springs Dr
- 1205 Serenity Springs Dr
- 1208 Serenity Springs Dr
- 1206 Serenity Springs Dr
- 0 Serenity Springs Dr
- 1204 Serenity Springs Dr
- 1232 Serenity Springs Dr
- 1215 Serenity Springs Dr
- 1217 Serenity Springs Dr
- 1221 Serenity Springs Dr
