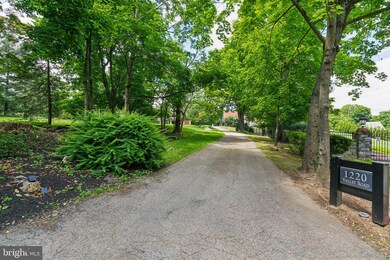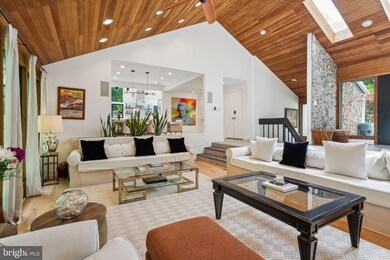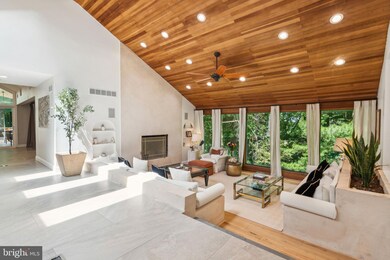
1220 Valley Rd Villanova, PA 19085
Highlights
- 2.96 Acre Lot
- Contemporary Architecture
- No HOA
- Welsh Valley Middle School Rated A+
- 1 Fireplace
- 2 Car Attached Garage
About This Home
As of August 2024Presenting 1220 Valley Rd, nestled in Villanova's esteemed estate section, where panoramic views and complete privacy create an unparalleled living experience. This newly renovated mid-century modern home is located within the renowned Lower Merion School District, epitomizing luxurious living.
With 6 bedrooms and 7 bathrooms, this residence boasts an open floor plan designed for modern living.
Upon entering the home, you're welcomed by soaring ceilings adorned with wood accents, infusing the space with warmth and sophistication. Oversized picture windows frame the scenic backyard, flooding every room with natural light and tranquility.
The gourmet kitchen, featuring an oversized island, seamlessly connects to the dining and sunken living areas, complete with built-in banquettes—perfect for entertaining or intimate family gatherings.
Imagine hosting unforgettable brunches and dinners in the open and airy kitchen, equipped with quartz countertops and high-end stainless steel appliances—a setting designed for cherished moments with loved ones.
But the allure doesn't stop there! This home offers additional entertainment space, including a private bar and a movie theater, elevating every gathering to new heights of luxury.
Now, let's talk relaxation. The primary owner's suite is a personal sanctuary, boasting an oversized walk-in closet, a spacious walk-in shower with marble accents, and a separate soaking tub with access to the back deck -true haven within your own home.
Upstairs, discover a generously sized in-law suite, newly renovated for comfort and privacy. Downstairs, three more spacious bedrooms with en suite bathrooms offer access to a second movie theater/family room space.
And the delights continue! An attached charming one-bedroom guest quarter, complete with its own living room and kitchen, provides the perfect retreat for visitors or live-in relatives.
Step outside onto the back deck for breathtaking valley views, or head to the front where endless possibilities await—from enjoying nature's beauty to friendly basketball games on the custom court, Fire Pit and much more.
This home boasts an ideal location close to shops, restaurants, and public transportation, ensuring convenient living and easy access to everything the surrounding areas have to offer.
Last Agent to Sell the Property
Keller Williams Main Line Listed on: 05/31/2024

Home Details
Home Type
- Single Family
Est. Annual Taxes
- $20,963
Year Built
- Built in 1978
Lot Details
- 2.96 Acre Lot
- Lot Dimensions are 21.00 x 0.00
Parking
- 2 Car Attached Garage
- 6 Driveway Spaces
Home Design
- Contemporary Architecture
- Brick Foundation
- Frame Construction
Interior Spaces
- 6,000 Sq Ft Home
- Property has 2 Levels
- 1 Fireplace
- Finished Basement
Bedrooms and Bathrooms
- 6 Main Level Bedrooms
Schools
- Gladwyne Elementary School
- Black Rock Middle School
- Harrington High School
Utilities
- Forced Air Heating and Cooling System
- Heat Pump System
- Electric Baseboard Heater
- Electric Water Heater
- On Site Septic
- Septic Tank
- Private Sewer
Community Details
- No Home Owners Association
Listing and Financial Details
- Tax Lot 78
- Assessor Parcel Number 40-00-63356-009
Ownership History
Purchase Details
Home Financials for this Owner
Home Financials are based on the most recent Mortgage that was taken out on this home.Purchase Details
Home Financials for this Owner
Home Financials are based on the most recent Mortgage that was taken out on this home.Purchase Details
Home Financials for this Owner
Home Financials are based on the most recent Mortgage that was taken out on this home.Purchase Details
Home Financials for this Owner
Home Financials are based on the most recent Mortgage that was taken out on this home.Purchase Details
Home Financials for this Owner
Home Financials are based on the most recent Mortgage that was taken out on this home.Purchase Details
Purchase Details
Similar Homes in the area
Home Values in the Area
Average Home Value in this Area
Purchase History
| Date | Type | Sale Price | Title Company |
|---|---|---|---|
| Deed | $1,475,000 | None Listed On Document | |
| Deed | $912,000 | -- | |
| Special Warranty Deed | $567,000 | None Available | |
| Deed | $570,000 | None Available | |
| Deed | $770,000 | -- | |
| Deed | $528,923 | -- | |
| Trustee Deed | $515,000 | -- |
Mortgage History
| Date | Status | Loan Amount | Loan Type |
|---|---|---|---|
| Open | $486,000 | No Value Available | |
| Previous Owner | $766,550 | New Conventional | |
| Previous Owner | $200,000 | Construction | |
| Previous Owner | $687,531 | New Conventional | |
| Previous Owner | $623,000 | Adjustable Rate Mortgage/ARM | |
| Previous Owner | $507,000 | Seller Take Back | |
| Previous Owner | $616,000 | New Conventional |
Property History
| Date | Event | Price | Change | Sq Ft Price |
|---|---|---|---|---|
| 12/05/2024 12/05/24 | Off Market | $14,900 | -- | -- |
| 11/21/2024 11/21/24 | For Rent | $14,900 | 0.0% | -- |
| 11/21/2024 11/21/24 | Price Changed | $14,900 | -6.9% | $2 / Sq Ft |
| 11/01/2024 11/01/24 | For Rent | $16,000 | 0.0% | -- |
| 08/15/2024 08/15/24 | Sold | $1,475,000 | -10.6% | $246 / Sq Ft |
| 06/04/2024 06/04/24 | Pending | -- | -- | -- |
| 05/31/2024 05/31/24 | For Sale | $1,650,000 | +80.9% | $275 / Sq Ft |
| 08/01/2022 08/01/22 | Sold | $912,000 | -15.2% | $152 / Sq Ft |
| 07/08/2022 07/08/22 | Pending | -- | -- | -- |
| 06/10/2022 06/10/22 | Price Changed | $1,075,000 | -6.5% | $179 / Sq Ft |
| 05/11/2022 05/11/22 | Price Changed | $1,150,000 | -6.1% | $192 / Sq Ft |
| 03/21/2022 03/21/22 | Price Changed | $1,225,000 | -3.9% | $204 / Sq Ft |
| 02/02/2022 02/02/22 | Price Changed | $1,275,000 | -1.9% | $213 / Sq Ft |
| 01/13/2022 01/13/22 | Price Changed | $1,300,000 | 0.0% | $217 / Sq Ft |
| 01/13/2022 01/13/22 | For Sale | $1,300,000 | +42.5% | $217 / Sq Ft |
| 12/17/2021 12/17/21 | Off Market | $912,000 | -- | -- |
| 11/16/2021 11/16/21 | Price Changed | $1,325,000 | -1.9% | $221 / Sq Ft |
| 09/24/2021 09/24/21 | For Sale | $1,350,000 | +138.1% | $225 / Sq Ft |
| 03/26/2015 03/26/15 | Sold | $567,000 | -5.5% | $144 / Sq Ft |
| 03/23/2015 03/23/15 | Pending | -- | -- | -- |
| 09/08/2014 09/08/14 | Price Changed | $600,000 | -2.1% | $153 / Sq Ft |
| 08/04/2014 08/04/14 | Price Changed | $613,000 | -7.0% | $156 / Sq Ft |
| 07/09/2014 07/09/14 | Price Changed | $659,000 | -1.9% | $168 / Sq Ft |
| 05/26/2014 05/26/14 | Price Changed | $672,000 | -4.0% | $171 / Sq Ft |
| 04/10/2014 04/10/14 | Price Changed | $700,000 | -2.8% | $178 / Sq Ft |
| 03/20/2014 03/20/14 | For Sale | $720,000 | +26.3% | $183 / Sq Ft |
| 09/14/2012 09/14/12 | Sold | $570,000 | -10.8% | $139 / Sq Ft |
| 09/04/2012 09/04/12 | Pending | -- | -- | -- |
| 04/25/2012 04/25/12 | Price Changed | $639,000 | -6.7% | $156 / Sq Ft |
| 10/07/2011 10/07/11 | Price Changed | $685,000 | -3.4% | $167 / Sq Ft |
| 07/11/2011 07/11/11 | For Sale | $709,000 | -- | $173 / Sq Ft |
Tax History Compared to Growth
Tax History
| Year | Tax Paid | Tax Assessment Tax Assessment Total Assessment is a certain percentage of the fair market value that is determined by local assessors to be the total taxable value of land and additions on the property. | Land | Improvement |
|---|---|---|---|---|
| 2024 | $20,963 | $501,960 | $294,980 | $206,980 |
| 2023 | $20,089 | $501,960 | $294,980 | $206,980 |
| 2022 | $19,717 | $501,960 | $294,980 | $206,980 |
| 2021 | $19,268 | $501,960 | $294,980 | $206,980 |
| 2020 | $18,797 | $501,960 | $294,980 | $206,980 |
| 2019 | $18,465 | $501,960 | $294,980 | $206,980 |
| 2018 | $18,465 | $501,960 | $294,980 | $206,980 |
| 2017 | $17,787 | $501,960 | $294,980 | $206,980 |
| 2016 | $17,591 | $501,960 | $294,980 | $206,980 |
| 2015 | $16,401 | $501,960 | $294,980 | $206,980 |
| 2014 | $16,401 | $501,960 | $294,980 | $206,980 |
Agents Affiliated with this Home
-
NABILA BABA ALAOUI-JACKSON

Seller's Agent in 2025
NABILA BABA ALAOUI-JACKSON
Keller Williams Main Line
(215) 936-9386
2 in this area
75 Total Sales
-
Michael McCann

Seller Co-Listing Agent in 2025
Michael McCann
KW Empower
(215) 778-0901
2 in this area
1,830 Total Sales
-
Mikhal Mary

Buyer's Agent in 2024
Mikhal Mary
KW Empower
(215) 310-8080
1 in this area
144 Total Sales
-
Andrea Lee

Seller's Agent in 2015
Andrea Lee
Compass RE
(610) 223-7166
18 Total Sales
-
Lisa Guarnere
L
Buyer's Agent in 2015
Lisa Guarnere
Premier Property Sales & Rentals
(610) 308-0486
3 Total Sales
-
JAN SCHMIDT

Seller's Agent in 2012
JAN SCHMIDT
Compass RE
(610) 745-7225
1 in this area
22 Total Sales
Map
Source: Bright MLS
MLS Number: PAMC2105802
APN: 40-00-63356-009
- 1542 Mount Pleasant Rd
- 1626 Mount Pleasant Rd
- 605 Apple St
- 627 Ford St
- 615 Ford St
- 628 Ford St
- 1445 Mount Pleasant Rd
- 1660 Mount Pleasant Rd
- 1425 Mount Pleasant Rd
- 1650 Mount Pleasant Rd
- 1202 Matsonford Rd Unit 11
- 129 Moir Ave
- 221 Ford St Unit 24
- 218 Ford St
- 1123 Riverview Ln Unit 77
- 1412 Mount Pleasant Rd
- 211 Josephine Ave
- 411 Merion Hill Ln
- 126 Ford St
- 1015 Riverview Ln






