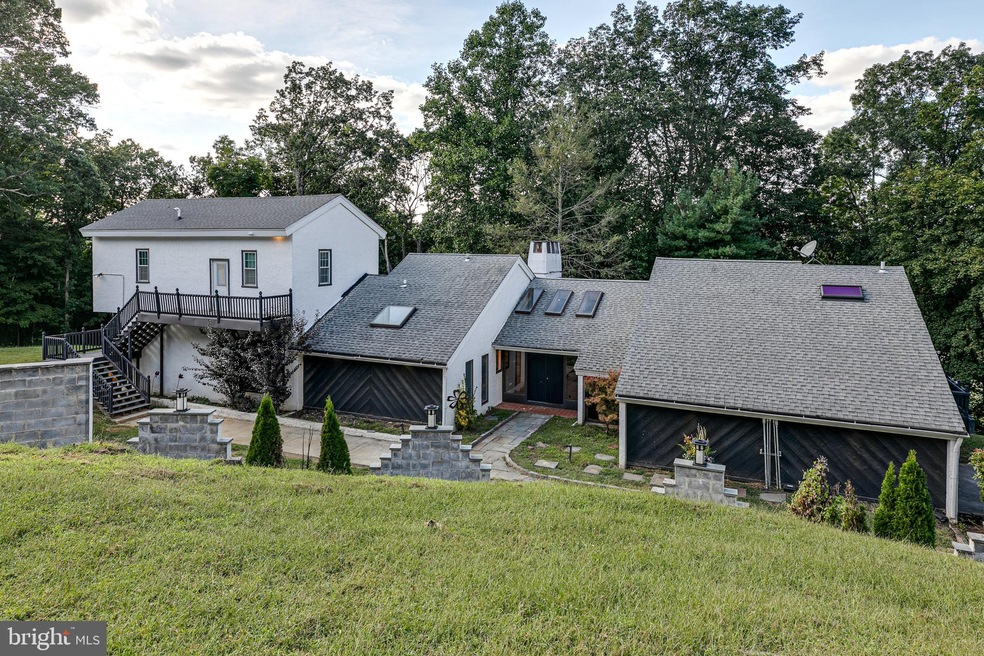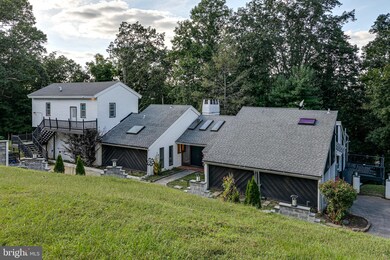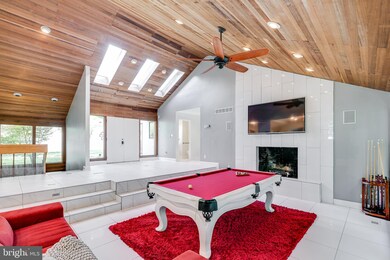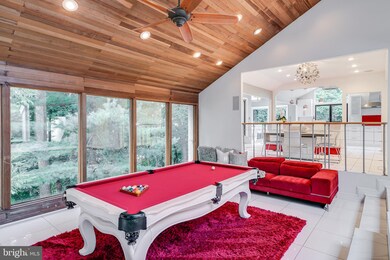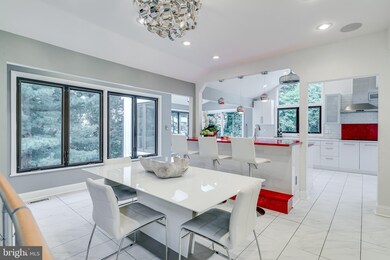
1220 Valley Rd Villanova, PA 19085
Highlights
- 2.96 Acre Lot
- Contemporary Architecture
- No HOA
- Welsh Valley Middle School Rated A+
- 3 Fireplaces
- 2 Car Attached Garage
About This Home
As of August 2024Welcome to this serene Villanova work of art located in the exceptional Lower Merion School District. This spacious 6,000 sq ft dwelling features soaring ceilings with wood accents giving this hometons of character. The oversized picture windows throughout the home offers a generous view of endless lush greenery in the sprawling backyard and a constant promise of abundant, brilliant light. The high-pitched asymmetrical roof with three skylights brings the outdoors in, again allowing a gracious amount of natural light. Morning brunches and evening dinners are made memorable in the open and airy kitchen that includes quartz countertops, a large island adding additional seating, stainless steel thermador high end appliances, a thermador induction cooktop, two sinks, porcelain tile floor and much more. Off the dining area is a set of sliding doors leading to the expansive deck. Completing the main level is a powder room for guests, and the amazing owner’s suite. In-home wellness is centered courtesy of a sauna, walk-in shower and soaking tub featured in the primary owner’s suite which also includes a private movie theater with seating, a spacious walk-in closet, laundry room and private deck. Upstairs you will find a graciously sized in-law suite featuring an expansive newly renovated bathroom with a walk-in shower, tile flooring and surround as well as a new vanity. Heading to the bottom floor, you will find three more large bedrooms, all with spacious walk-in closets, as well as three full bathrooms. Also featured here are huge windows in all rooms and a second movie theater. Sharing a part of this masterpiece is a breeze with a one bedroom, one bathroom guest house that has its own living room and full kitchen. An attachment to the main house, the guesthouse is the ideal space for a guest, nanny, or visiting or live-in relative. The backyard is one you don’t want to miss offering endless options - wide open green space where you can go from basking in nature’s beauty, sunbathing or grilling good food to playing ball on the full size basketball court. This home has been fully updated within the last 5 years including, new plumbing, electric, 5 zone HVAC, 3 laundry rooms and much more!
Last Agent to Sell the Property
Keller Williams Main Line Listed on: 09/24/2021

Home Details
Home Type
- Single Family
Est. Annual Taxes
- $19,716
Year Built
- Built in 1978
Lot Details
- 2.96 Acre Lot
- Lot Dimensions are 21.00 x 0.00
Parking
- 2 Car Attached Garage
- Driveway
Home Design
- Contemporary Architecture
- Slab Foundation
- Frame Construction
Interior Spaces
- 6,000 Sq Ft Home
- Property has 2 Levels
- 3 Fireplaces
- Finished Basement
Bedrooms and Bathrooms
Schools
- Gladwyne Elementary School
- Welsh Valley Middle School
- Harriton Senior High School
Utilities
- Forced Air Heating and Cooling System
- Heat Pump System
- Electric Baseboard Heater
- Electric Water Heater
- On Site Septic
Community Details
- No Home Owners Association
Listing and Financial Details
- Tax Lot 078
- Assessor Parcel Number 40-00-63356-009
Ownership History
Purchase Details
Home Financials for this Owner
Home Financials are based on the most recent Mortgage that was taken out on this home.Purchase Details
Home Financials for this Owner
Home Financials are based on the most recent Mortgage that was taken out on this home.Purchase Details
Home Financials for this Owner
Home Financials are based on the most recent Mortgage that was taken out on this home.Purchase Details
Home Financials for this Owner
Home Financials are based on the most recent Mortgage that was taken out on this home.Purchase Details
Home Financials for this Owner
Home Financials are based on the most recent Mortgage that was taken out on this home.Purchase Details
Purchase Details
Similar Homes in the area
Home Values in the Area
Average Home Value in this Area
Purchase History
| Date | Type | Sale Price | Title Company |
|---|---|---|---|
| Deed | $1,475,000 | None Listed On Document | |
| Deed | $912,000 | -- | |
| Special Warranty Deed | $567,000 | None Available | |
| Deed | $570,000 | None Available | |
| Deed | $770,000 | -- | |
| Deed | $528,923 | -- | |
| Trustee Deed | $515,000 | -- |
Mortgage History
| Date | Status | Loan Amount | Loan Type |
|---|---|---|---|
| Open | $486,000 | No Value Available | |
| Previous Owner | $766,550 | New Conventional | |
| Previous Owner | $200,000 | Construction | |
| Previous Owner | $687,531 | New Conventional | |
| Previous Owner | $623,000 | Adjustable Rate Mortgage/ARM | |
| Previous Owner | $507,000 | Seller Take Back | |
| Previous Owner | $616,000 | New Conventional |
Property History
| Date | Event | Price | Change | Sq Ft Price |
|---|---|---|---|---|
| 12/05/2024 12/05/24 | Off Market | $14,900 | -- | -- |
| 11/21/2024 11/21/24 | For Rent | $14,900 | 0.0% | -- |
| 11/21/2024 11/21/24 | Price Changed | $14,900 | -6.9% | $2 / Sq Ft |
| 11/01/2024 11/01/24 | For Rent | $16,000 | 0.0% | -- |
| 08/15/2024 08/15/24 | Sold | $1,475,000 | -10.6% | $246 / Sq Ft |
| 06/04/2024 06/04/24 | Pending | -- | -- | -- |
| 05/31/2024 05/31/24 | For Sale | $1,650,000 | +80.9% | $275 / Sq Ft |
| 08/01/2022 08/01/22 | Sold | $912,000 | -15.2% | $152 / Sq Ft |
| 07/08/2022 07/08/22 | Pending | -- | -- | -- |
| 06/10/2022 06/10/22 | Price Changed | $1,075,000 | -6.5% | $179 / Sq Ft |
| 05/11/2022 05/11/22 | Price Changed | $1,150,000 | -6.1% | $192 / Sq Ft |
| 03/21/2022 03/21/22 | Price Changed | $1,225,000 | -3.9% | $204 / Sq Ft |
| 02/02/2022 02/02/22 | Price Changed | $1,275,000 | -1.9% | $213 / Sq Ft |
| 01/13/2022 01/13/22 | Price Changed | $1,300,000 | 0.0% | $217 / Sq Ft |
| 01/13/2022 01/13/22 | For Sale | $1,300,000 | +42.5% | $217 / Sq Ft |
| 12/17/2021 12/17/21 | Off Market | $912,000 | -- | -- |
| 11/16/2021 11/16/21 | Price Changed | $1,325,000 | -1.9% | $221 / Sq Ft |
| 09/24/2021 09/24/21 | For Sale | $1,350,000 | +138.1% | $225 / Sq Ft |
| 03/26/2015 03/26/15 | Sold | $567,000 | -5.5% | $144 / Sq Ft |
| 03/23/2015 03/23/15 | Pending | -- | -- | -- |
| 09/08/2014 09/08/14 | Price Changed | $600,000 | -2.1% | $153 / Sq Ft |
| 08/04/2014 08/04/14 | Price Changed | $613,000 | -7.0% | $156 / Sq Ft |
| 07/09/2014 07/09/14 | Price Changed | $659,000 | -1.9% | $168 / Sq Ft |
| 05/26/2014 05/26/14 | Price Changed | $672,000 | -4.0% | $171 / Sq Ft |
| 04/10/2014 04/10/14 | Price Changed | $700,000 | -2.8% | $178 / Sq Ft |
| 03/20/2014 03/20/14 | For Sale | $720,000 | +26.3% | $183 / Sq Ft |
| 09/14/2012 09/14/12 | Sold | $570,000 | -10.8% | $139 / Sq Ft |
| 09/04/2012 09/04/12 | Pending | -- | -- | -- |
| 04/25/2012 04/25/12 | Price Changed | $639,000 | -6.7% | $156 / Sq Ft |
| 10/07/2011 10/07/11 | Price Changed | $685,000 | -3.4% | $167 / Sq Ft |
| 07/11/2011 07/11/11 | For Sale | $709,000 | -- | $173 / Sq Ft |
Tax History Compared to Growth
Tax History
| Year | Tax Paid | Tax Assessment Tax Assessment Total Assessment is a certain percentage of the fair market value that is determined by local assessors to be the total taxable value of land and additions on the property. | Land | Improvement |
|---|---|---|---|---|
| 2024 | $20,963 | $501,960 | $294,980 | $206,980 |
| 2023 | $20,089 | $501,960 | $294,980 | $206,980 |
| 2022 | $19,717 | $501,960 | $294,980 | $206,980 |
| 2021 | $19,268 | $501,960 | $294,980 | $206,980 |
| 2020 | $18,797 | $501,960 | $294,980 | $206,980 |
| 2019 | $18,465 | $501,960 | $294,980 | $206,980 |
| 2018 | $18,465 | $501,960 | $294,980 | $206,980 |
| 2017 | $17,787 | $501,960 | $294,980 | $206,980 |
| 2016 | $17,591 | $501,960 | $294,980 | $206,980 |
| 2015 | $16,401 | $501,960 | $294,980 | $206,980 |
| 2014 | $16,401 | $501,960 | $294,980 | $206,980 |
Agents Affiliated with this Home
-
NABILA BABA ALAOUI-JACKSON

Seller's Agent in 2025
NABILA BABA ALAOUI-JACKSON
Keller Williams Main Line
(215) 936-9386
2 in this area
74 Total Sales
-
Michael McCann

Seller Co-Listing Agent in 2025
Michael McCann
KW Empower
(215) 778-0901
2 in this area
1,829 Total Sales
-
Mikhal Mary

Buyer's Agent in 2024
Mikhal Mary
KW Empower
(215) 310-8080
1 in this area
144 Total Sales
-
Andrea Lee

Seller's Agent in 2015
Andrea Lee
Compass RE
(610) 223-7166
18 Total Sales
-
Lisa Guarnere
L
Buyer's Agent in 2015
Lisa Guarnere
Premier Property Sales & Rentals
(610) 308-0486
3 Total Sales
-
JAN SCHMIDT

Seller's Agent in 2012
JAN SCHMIDT
Compass RE
(610) 745-7225
1 in this area
22 Total Sales
Map
Source: Bright MLS
MLS Number: PAMC2012308
APN: 40-00-63356-009
- 1542 Mount Pleasant Rd
- 1626 Mount Pleasant Rd
- 605 Apple St
- 627 Ford St
- 615 Ford St
- 628 Ford St
- 1445 Mount Pleasant Rd
- 1660 Mount Pleasant Rd
- 1425 Mount Pleasant Rd
- 1650 Mount Pleasant Rd
- 1202 Matsonford Rd Unit 11
- 129 Moir Ave
- 221 Ford St Unit 24
- 218 Ford St
- 1123 Riverview Ln Unit 77
- 1412 Mount Pleasant Rd
- 211 Josephine Ave
- 411 Merion Hill Ln
- 126 Ford St
- 1015 Riverview Ln
